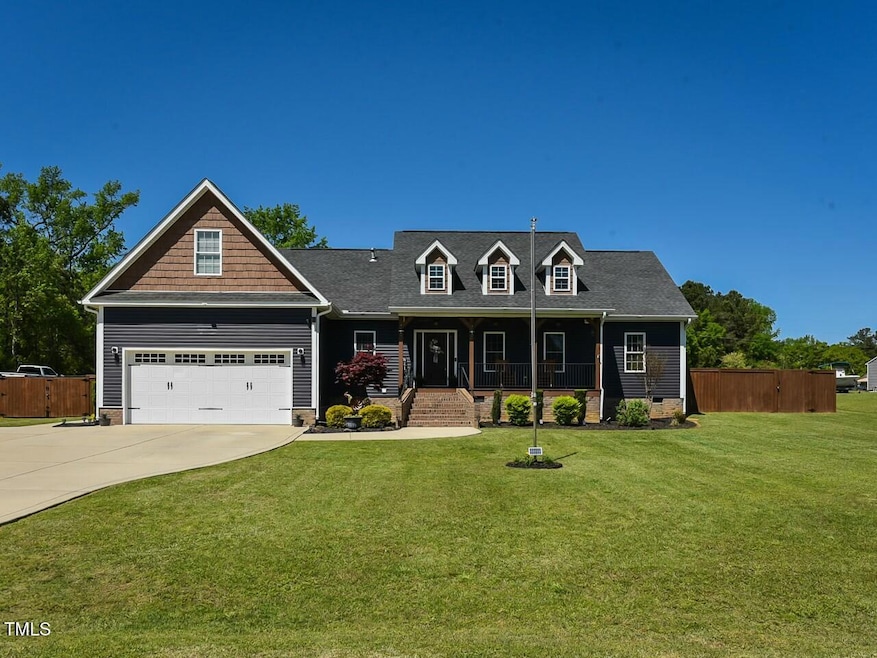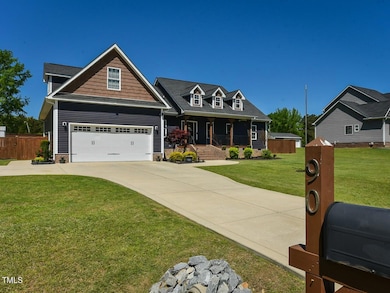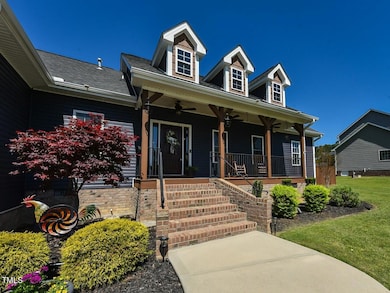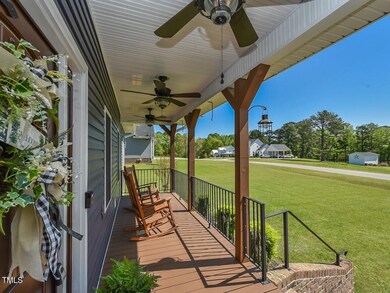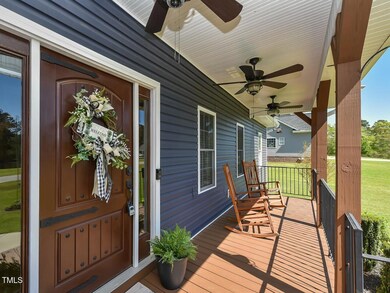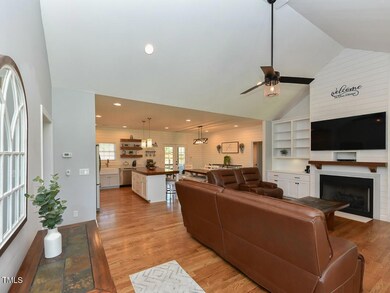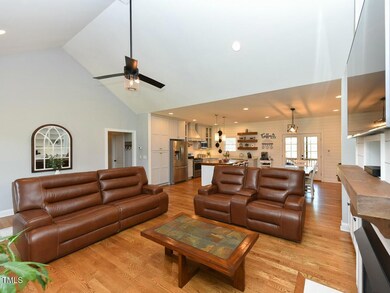
Estimated payment $2,402/month
Highlights
- Above Ground Pool
- Pond View
- Deck
- Finished Room Over Garage
- Open Floorplan
- Traditional Architecture
About This Home
Attention to detail abounds with this split ranch plus bonus plan that includes an above ground salt water pool and outdoor entertaining features, just in time for summer weather. Front yard curb appeal - covered front porch w/wrought iron railings, flared out wide brick stairs, ceiling fans, expanded concrete parking pad/driveway, & solar light flag pole. As you walk inside the open concept beckons you with cathedral ceilings, hardwood floors, propane FP with built ins, & upgraded lighting in much of the home. The kitchen/dining areas feature shiplap wall accents, quartz counters, subway tile back splash, SS appliances (refig & tabletop microwave included), a bowling alley island countertop (bottom drawer organizing rack), pot filler over the gas range, decorative range hood, lazy susan in the corner, pull out spice rack, and pull out cutting board. Wow! Laundry also features a bowling alley countertop in between the washer/dryer. Master with 2 WICs, sliding barn door entry to the bath, long dual vanity counter, large soaking tub, large tile shower with bench & pebble stone floor, make up counter, & a hamper cabinet/extra storage. Upstairs bonus above the 2-car garage. HVAC is a zoned system, and the home features a whole house Generac system with 600-gal propane tank. Screened in porch, adjacent deck, pool deck, covered grilling deck, & large garden paver/gravel patio surrounding the pool area. See the agent remarks and features list for more. Welcome home!
Home Details
Home Type
- Single Family
Est. Annual Taxes
- $2,170
Year Built
- Built in 2017 | Remodeled
Lot Details
- 0.71 Acre Lot
- Lot Dimensions are 157.80x239.09x163.55x166.91
- Property fronts a private road
- Wood Fence
- Landscaped
- Level Lot
- Back Yard Fenced and Front Yard
Parking
- 2 Car Attached Garage
- Parking Pad
- Finished Room Over Garage
- Front Facing Garage
- 4 Open Parking Spaces
Property Views
- Pond
- Rural
- Pool
Home Design
- Traditional Architecture
- Brick Foundation
- Shingle Roof
- Vinyl Siding
Interior Spaces
- 2,283 Sq Ft Home
- 1-Story Property
- Open Floorplan
- Bookcases
- Smooth Ceilings
- Cathedral Ceiling
- Ceiling Fan
- Recessed Lighting
- Chandelier
- Propane Fireplace
- Entrance Foyer
- Living Room with Fireplace
- Dining Room
- Bonus Room
- Screened Porch
- Basement
- Crawl Space
- Attic
Kitchen
- Eat-In Kitchen
- Gas Range
- Range Hood
- Microwave
- Dishwasher
- Kitchen Island
- Quartz Countertops
Flooring
- Wood
- Carpet
- Ceramic Tile
Bedrooms and Bathrooms
- 3 Bedrooms
- Walk-In Closet
- Primary bathroom on main floor
- Double Vanity
- Separate Shower in Primary Bathroom
- Walk-in Shower
Laundry
- Laundry Room
- Laundry on main level
Home Security
- Closed Circuit Camera
- Fire and Smoke Detector
Pool
- Above Ground Pool
- Saltwater Pool
Schools
- Erwin Elementary School
- Coats - Erwin Middle School
- Triton High School
Utilities
- Forced Air Zoned Heating and Cooling System
- Heating System Uses Propane
- Power Generator
- Propane
- Water Heater
- Septic Tank
- Septic System
Additional Features
- Standby Generator
- Deck
Community Details
- No Home Owners Association
- River Crest Subdivision
Listing and Financial Details
- Assessor Parcel Number 060597 0037 09
Map
Home Values in the Area
Average Home Value in this Area
Tax History
| Year | Tax Paid | Tax Assessment Tax Assessment Total Assessment is a certain percentage of the fair market value that is determined by local assessors to be the total taxable value of land and additions on the property. | Land | Improvement |
|---|---|---|---|---|
| 2024 | $2,170 | $303,983 | $0 | $0 |
| 2023 | $2,165 | $303,163 | $0 | $0 |
| 2022 | $2,035 | $301,853 | $0 | $0 |
| 2021 | $2,035 | $230,710 | $0 | $0 |
| 2020 | $2,035 | $230,710 | $0 | $0 |
| 2019 | $2,020 | $230,710 | $0 | $0 |
| 2018 | $1,996 | $230,710 | $0 | $0 |
| 2017 | $159 | $22,870 | $0 | $0 |
| 2016 | $158 | $19,000 | $0 | $0 |
| 2015 | -- | $19,000 | $0 | $0 |
| 2014 | -- | $19,000 | $0 | $0 |
Property History
| Date | Event | Price | Change | Sq Ft Price |
|---|---|---|---|---|
| 04/15/2025 04/15/25 | Pending | -- | -- | -- |
| 04/12/2025 04/12/25 | For Sale | $398,000 | +2241.2% | $174 / Sq Ft |
| 11/28/2016 11/28/16 | Sold | $17,000 | 0.0% | $8 / Sq Ft |
| 11/27/2016 11/27/16 | For Sale | $17,000 | -- | $8 / Sq Ft |
Deed History
| Date | Type | Sale Price | Title Company |
|---|---|---|---|
| Warranty Deed | $308,000 | None Available | |
| Warranty Deed | $17,000 | -- | |
| Deed | -- | -- |
Mortgage History
| Date | Status | Loan Amount | Loan Type |
|---|---|---|---|
| Open | $302,197 | FHA | |
| Previous Owner | $155,000 | New Conventional | |
| Previous Owner | $155,313 | New Conventional |
Similar Homes in Erwin, NC
Source: Doorify MLS
MLS Number: 10089062
APN: 060597 0037 09
- 283 Pump Station Rd
- 4298 Old Stage Rd S
- 852 Old Stage Rd S
- 0 Old Stage Rd S Unit 10046621
- 714 W J St
- 288 Crabapple Ln
- 3030 Old Stage Rd S
- 216 Avery Rd
- 184 Avery Rd
- 392 Monroe Ln
- 608 N 15th St
- 305 W K St
- 104 N 16th St
- 200 Cedarwood Dr
- 501 N 14th St
- 1003 Walnut Dr
- 10 Riverview Rd
- 401 S 17th St
- 179 Riverview Rd
- 302 N 12th St
