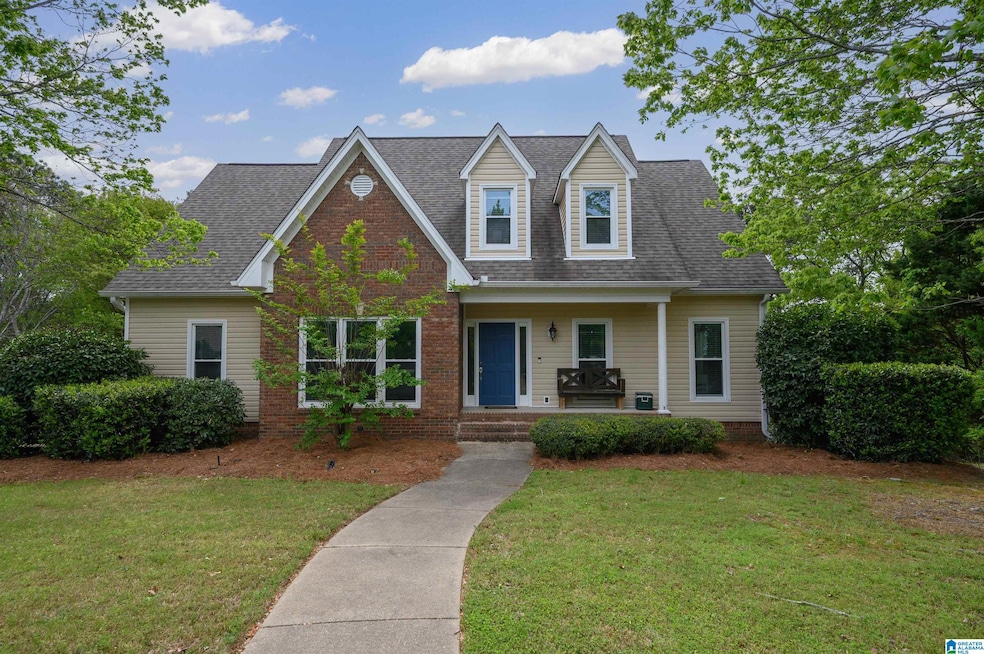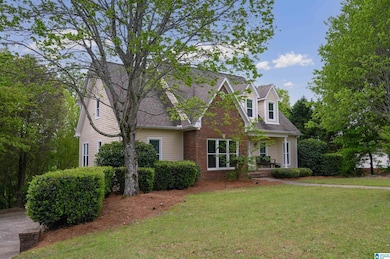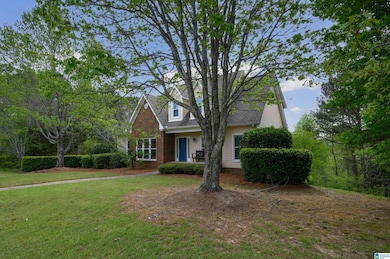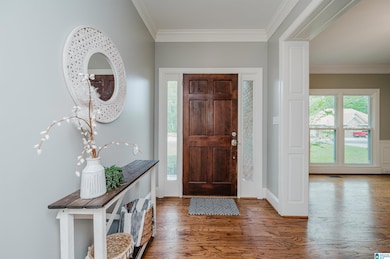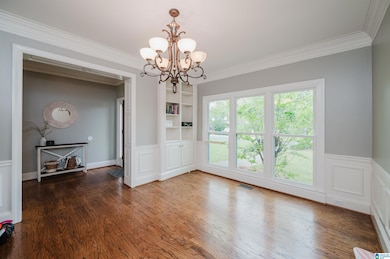
90 Ridgewood Ln Odenville, AL 35120
Odenville NeighborhoodEstimated payment $2,193/month
Highlights
- Lake View
- Deck
- Main Floor Primary Bedroom
- 0.7 Acre Lot
- Wood Flooring
- Hydromassage or Jetted Bathtub
About This Home
This beautiful home is a rare find! Sitting on the top of Oak Ridge Mountain, it has a gorgeous view of mountains and a lake. Once the leaves fall, the view only gets better! It has a large eat in kitchen with white cabinets, dining room and living room with custom built-ins, along with an extra large master bedroom all on the main level. Two large walk-in closets in the master bath, and walk-ins in every bedroom gives this home tons of storage. Upstairs has an additional four bedrooms, and two full baths, with one being a Jack and Jill. The basement has an extra large bonus room, and a small room great for an office. Additional area in the basement is plumbed and ready for another full bath. A large two car basement also has tons of storage. Great location that's only 15 minutes from I-20 Moody Odenville exit. Schedule your showing today!
Home Details
Home Type
- Single Family
Est. Annual Taxes
- $1,208
Year Built
- Built in 1999
Lot Details
- 0.7 Acre Lot
- Sprinkler System
- Few Trees
Parking
- 2 Car Garage
- Basement Garage
- Side Facing Garage
- Driveway
Home Design
- Vinyl Siding
Interior Spaces
- 2-Story Property
- Smooth Ceilings
- Brick Fireplace
- Gas Fireplace
- Window Treatments
- French Doors
- Living Room with Fireplace
- Dining Room
- Home Office
- Lake Views
- Attic
Kitchen
- Electric Oven
- Stove
- Built-In Microwave
- Dishwasher
- Kitchen Island
- Laminate Countertops
Flooring
- Wood
- Carpet
- Tile
- Vinyl
Bedrooms and Bathrooms
- 5 Bedrooms
- Primary Bedroom on Main
- Walk-In Closet
- Split Vanities
- Hydromassage or Jetted Bathtub
- Bathtub and Shower Combination in Primary Bathroom
Laundry
- Laundry Room
- Washer and Electric Dryer Hookup
Basement
- Basement Fills Entire Space Under The House
- Recreation or Family Area in Basement
- Laundry in Basement
- Natural lighting in basement
Outdoor Features
- Deck
Schools
- Odenville Elementary And Middle School
- St Clair County High School
Utilities
- Two cooling system units
- Central Heating and Cooling System
- Two Heating Systems
- Underground Utilities
- Gas Water Heater
- Septic Tank
Community Details
- $18 Other Monthly Fees
Listing and Financial Details
- Visit Down Payment Resource Website
- Assessor Parcel Number 24-05-15-0-000-006.014
Map
Home Values in the Area
Average Home Value in this Area
Tax History
| Year | Tax Paid | Tax Assessment Tax Assessment Total Assessment is a certain percentage of the fair market value that is determined by local assessors to be the total taxable value of land and additions on the property. | Land | Improvement |
|---|---|---|---|---|
| 2024 | $1,208 | $81,026 | $9,000 | $72,026 |
| 2023 | $1,208 | $60,244 | $9,000 | $51,244 |
| 2022 | $816 | $27,860 | $4,500 | $23,360 |
| 2021 | $816 | $27,860 | $4,500 | $23,360 |
| 2020 | $816 | $27,860 | $4,500 | $23,360 |
| 2019 | $816 | $27,860 | $4,500 | $23,360 |
| 2018 | $734 | $25,220 | $0 | $0 |
| 2017 | $759 | $25,220 | $0 | $0 |
| 2016 | $734 | $25,220 | $0 | $0 |
| 2015 | $759 | $25,220 | $0 | $0 |
| 2014 | $759 | $26,040 | $0 | $0 |
Property History
| Date | Event | Price | Change | Sq Ft Price |
|---|---|---|---|---|
| 04/24/2025 04/24/25 | Pending | -- | -- | -- |
| 04/21/2025 04/21/25 | For Sale | $374,900 | +15.4% | $105 / Sq Ft |
| 12/01/2021 12/01/21 | Sold | $325,000 | 0.0% | $91 / Sq Ft |
| 10/09/2021 10/09/21 | Price Changed | $325,000 | -8.3% | $91 / Sq Ft |
| 09/27/2021 09/27/21 | Price Changed | $354,500 | -2.7% | $99 / Sq Ft |
| 09/20/2021 09/20/21 | Price Changed | $364,500 | -5.3% | $102 / Sq Ft |
| 09/13/2021 09/13/21 | For Sale | $385,000 | -- | $108 / Sq Ft |
Deed History
| Date | Type | Sale Price | Title Company |
|---|---|---|---|
| Warranty Deed | $325,000 | None Available | |
| Warranty Deed | $110,000 | None Available |
Mortgage History
| Date | Status | Loan Amount | Loan Type |
|---|---|---|---|
| Open | $260,000 | New Conventional | |
| Previous Owner | $70,000 | Credit Line Revolving | |
| Previous Owner | $211,000 | New Conventional | |
| Previous Owner | $27,000 | Credit Line Revolving | |
| Previous Owner | $20,000 | Credit Line Revolving |
Similar Homes in Odenville, AL
Source: Greater Alabama MLS
MLS Number: 21416474
APN: 24-05-15-0-000-006.014
- 175 Ridgewood Ln
- 230 Ridgewood Ln
- 540 Brooke Ln
- 425 Aradon Trace
- 0 Aradon Trace Unit 15
- lots 2, 3, 4 Dove Dr Unit 2-4
- 4255 Kelly Creek Rd
- 55 Lovell Dr
- 145 Jonathan Dr
- 117 Edgewater Dr
- 140 Edgewater Dr Unit 28
- 5285 Jean Ridge Ln
- 0 Jean Ridge Ln Unit 5 21409329
- 0 Jean Ridge Ln Unit 6 21409327
- 0 Walnut Cove Unit 16 21409342
- 0 Walnut Cove Unit 15 21409325
- 560 Willow Branch Rd Unit 24
- 525 Willow Branch Rd Unit 17
- 0 Sanie Rd Unit 878+/- Acres 851823
- 0 Sanie Rd Unit 21400207
