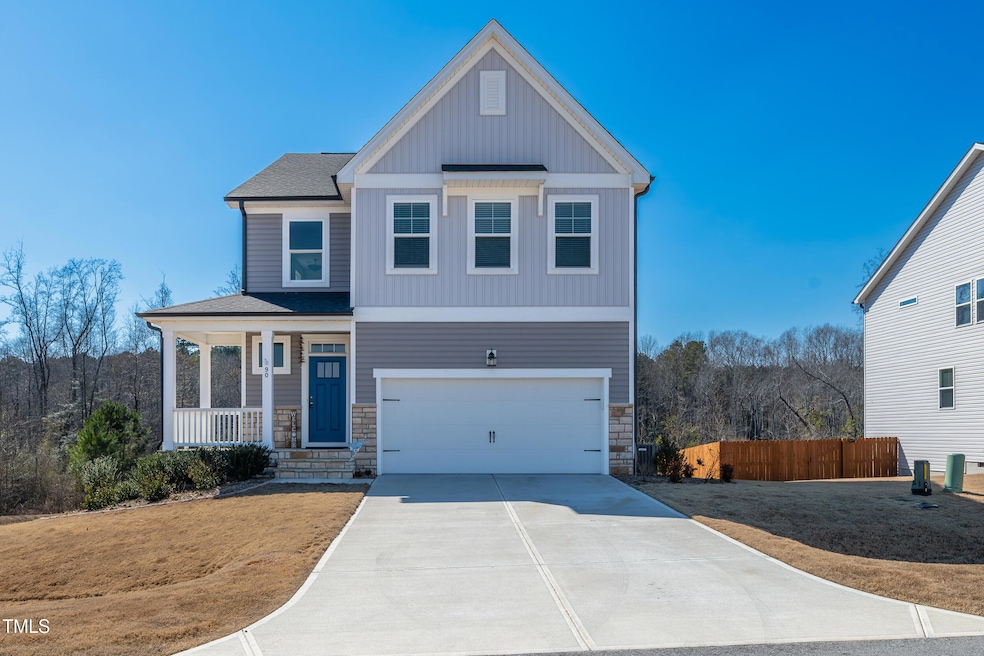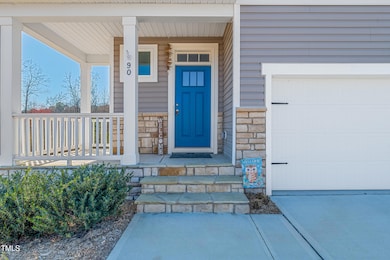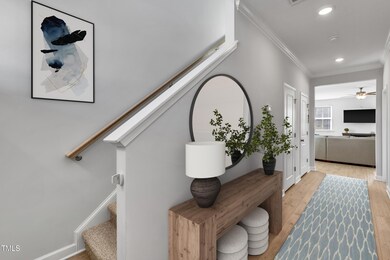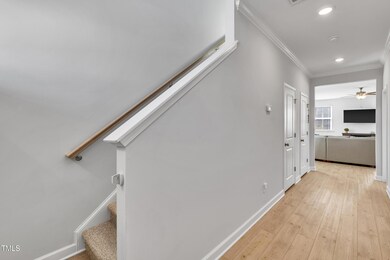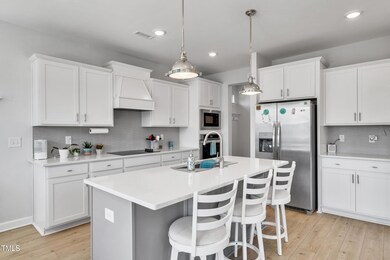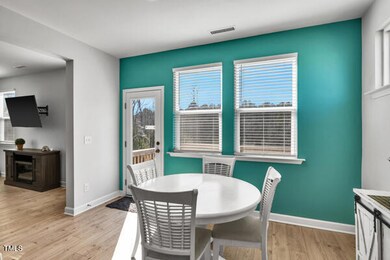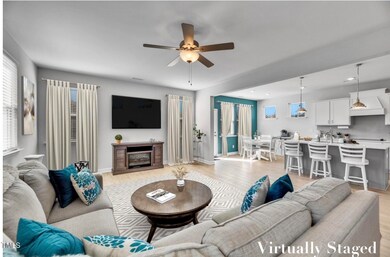
90 Rigsby Ave Four Oaks, NC 27524
Ingrams NeighborhoodEstimated payment $2,490/month
Highlights
- View of Trees or Woods
- Deck
- High Ceiling
- Open Floorplan
- Traditional Architecture
- Quartz Countertops
About This Home
This 2023 home features 3 bedrooms and 2.5 bathrooms, seamlessly blending spaciousness, affordability, and high-end design. Boasting 2278 sq ft of luxurious living space, it includes LVP flooring across the entire first floor, along with window molding and blinds, offering both elegance and convenience. Nestled in the Beverly Place subdivision, this property sits on 0.62-acre lot, conveniently adjacent to Reedy Creek Golf Course. It combines modern design with comfortable living, making it a perfect retreat.Key Features:-Spacious Layout: The open-concept plan seamlessly connects the living, dining, and kitchen areas, creating an inviting atmosphere for both relaxation and entertaining.-Gourmet Kitchen: Equipped with top-of-the-line stainless steel appliances, Quartz countertops, spacious island, and ample cabinet space, a chef's dream.-Elegant Bedrooms: Three generously sized bedrooms provide comfort and privacy, with the primary suite featuring an en-suite bathroom equipped with quartz countertops and high end finishes.-Outdoor Oasis: The expansive yard offers endless possibilities for outdoor activities, gardening, or simply enjoying the privacy and peaceful natural setting, backed by serene woods with only one neighbor on the side. Accessibility: Located just 4 miles from McGee's Crossroads at I-40, Exit 319, this home offers quick access to Hwy 540 and is under 30 min from downtown Raleigh. Schedule a viewing today!Unlock Exclusive Perks with Our Preferred Lender! Details in private remarks.
Home Details
Home Type
- Single Family
Est. Annual Taxes
- $2,382
Year Built
- Built in 2023
Lot Details
- 0.62 Acre Lot
- Open Lot
- Cleared Lot
- Back and Front Yard
HOA Fees
- $60 Monthly HOA Fees
Parking
- 2 Car Attached Garage
- Parking Deck
- Garage Door Opener
Property Views
- Woods
- Neighborhood
Home Design
- Traditional Architecture
- Block Foundation
- Shingle Roof
- Vinyl Siding
Interior Spaces
- 2,299 Sq Ft Home
- 2-Story Property
- Open Floorplan
- High Ceiling
- Ceiling Fan
- Window Treatments
- Entrance Foyer
- Living Room
- Combination Kitchen and Dining Room
- Home Office
- Basement
- Crawl Space
- Fire and Smoke Detector
Kitchen
- Eat-In Kitchen
- Built-In Oven
- Electric Cooktop
- Microwave
- Ice Maker
- Dishwasher
- Stainless Steel Appliances
- Kitchen Island
- Quartz Countertops
- Disposal
Flooring
- Carpet
- Ceramic Tile
- Luxury Vinyl Tile
- Vinyl
Bedrooms and Bathrooms
- 3 Bedrooms
- Walk-In Closet
- Separate Shower in Primary Bathroom
Laundry
- Laundry Room
- Laundry on upper level
Accessible Home Design
- Accessible Common Area
- Accessible Kitchen
Outdoor Features
- Deck
- Rain Gutters
Location
- Property is near a golf course
Schools
- Four Oaks Elementary And Middle School
- W Johnston High School
Utilities
- Central Air
- Heat Pump System
- Electric Water Heater
- Septic Tank
- Septic System
Listing and Financial Details
- Assessor Parcel Number 07F06012Y
Community Details
Overview
- Association fees include ground maintenance
- Charleston Management Association, Phone Number (919) 847-3003
- Built by Davidson
- Beverly Place Subdivision, The Gavin Floorplan
- Seasonal Pond: Yes
Recreation
- Community Playground
- Community Pool
- Park
Map
Home Values in the Area
Average Home Value in this Area
Tax History
| Year | Tax Paid | Tax Assessment Tax Assessment Total Assessment is a certain percentage of the fair market value that is determined by local assessors to be the total taxable value of land and additions on the property. | Land | Improvement |
|---|---|---|---|---|
| 2024 | $2,108 | $260,280 | $55,000 | $205,280 |
| 2023 | $437 | $55,000 | $55,000 | $0 |
Property History
| Date | Event | Price | Change | Sq Ft Price |
|---|---|---|---|---|
| 04/12/2025 04/12/25 | Price Changed | $399,900 | 0.0% | $174 / Sq Ft |
| 03/07/2025 03/07/25 | For Sale | $400,000 | +3.9% | $174 / Sq Ft |
| 12/15/2023 12/15/23 | Off Market | $385,000 | -- | -- |
| 10/16/2023 10/16/23 | Sold | $385,000 | -1.0% | $169 / Sq Ft |
| 07/13/2023 07/13/23 | Pending | -- | -- | -- |
| 07/13/2023 07/13/23 | Price Changed | $389,000 | 0.0% | $171 / Sq Ft |
| 07/06/2023 07/06/23 | Price Changed | $389,001 | 0.0% | $171 / Sq Ft |
| 07/01/2023 07/01/23 | Price Changed | $389,000 | +0.1% | $171 / Sq Ft |
| 06/09/2023 06/09/23 | Price Changed | $388,500 | -0.1% | $171 / Sq Ft |
| 06/07/2023 06/07/23 | For Sale | $389,000 | -- | $171 / Sq Ft |
Deed History
| Date | Type | Sale Price | Title Company |
|---|---|---|---|
| Special Warranty Deed | $385,000 | None Listed On Document |
Mortgage History
| Date | Status | Loan Amount | Loan Type |
|---|---|---|---|
| Open | $373,450 | New Conventional |
Similar Homes in Four Oaks, NC
Source: Doorify MLS
MLS Number: 10080760
APN: 07F06012Y
- 1019 Thompson Rd
- 231 Faith Church Rd
- 167 Coachmans Cove Rd
- 0 Oak Forest Rd Unit 100486498
- 0 Oak Forest Rd Unit 10074185
- 0 Hockaday Rd Unit 10076010
- 1791 Parker Rd
- 333 S Main St
- 327 S Main St
- 321 S Main St
- 2502 Devils Racetrack Rd
- 0 Allendale Rd
- 163 Oakfield Trace Dr
- 307 S Main St
- 139 Oakfield Trace Dr
- 127 Oakfield Trace Dr
- 44 Oakfield Trace Dr
- 115 Oakfield Trace Dr
- 1240 Hummingbird Rd
- 103 Oakfield Trace Dr
