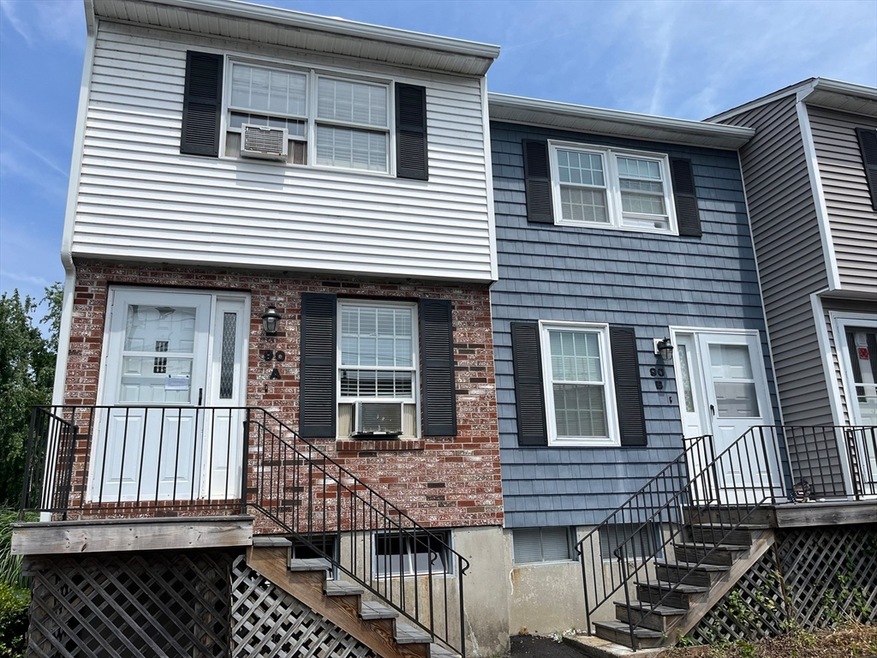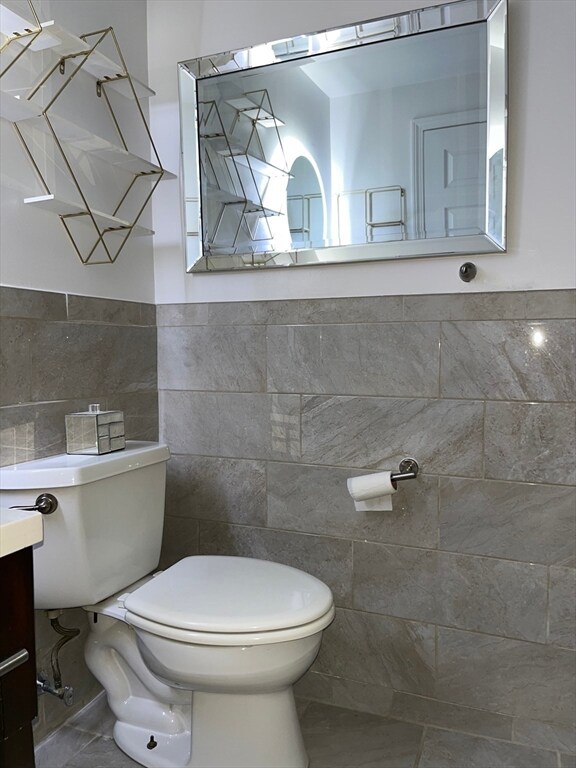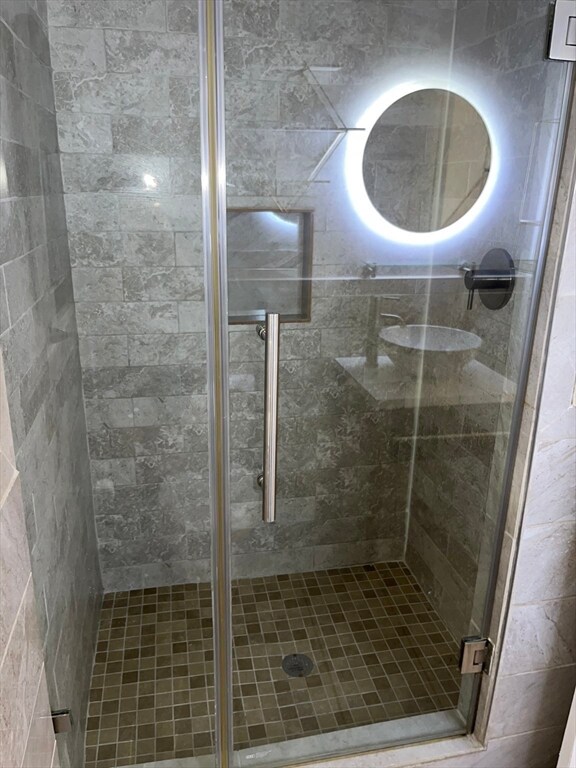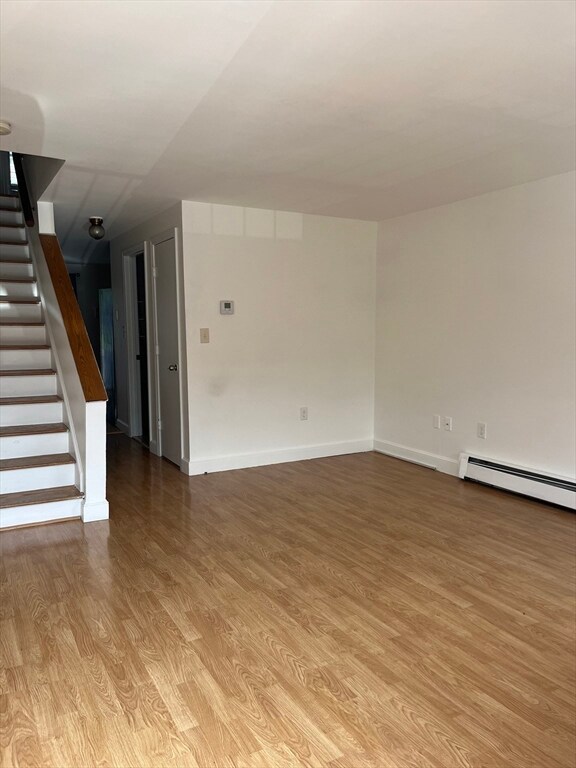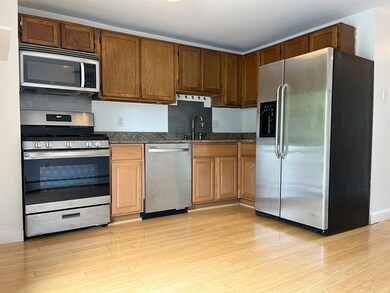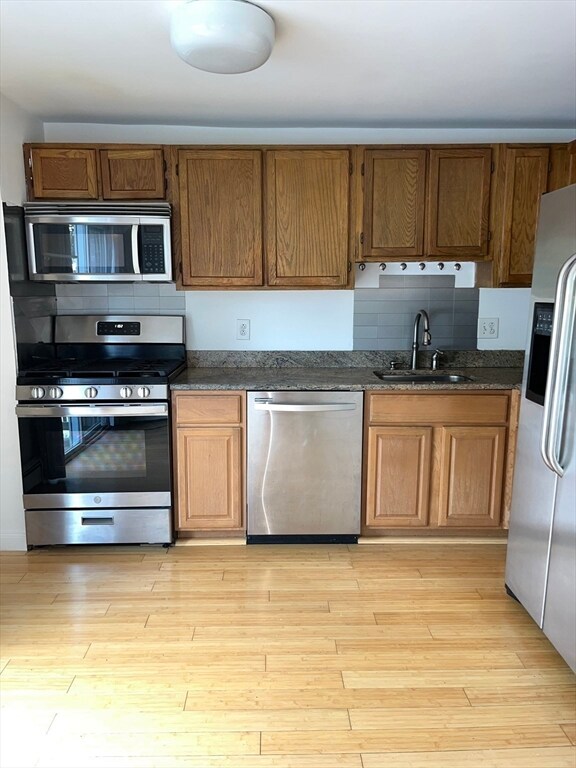
90 Roper St Unit A Lowell, MA 01852
South Lowell NeighborhoodHighlights
- Deck
- Wood Flooring
- Corner Lot
- Property is near public transit
- End Unit
- Window Unit Cooling System
About This Home
As of October 2024This charming end unit townhouse in Sutton Village is ideally located with easy access to Routes 495 and 3, the commuter rail, and Shedd Park. The first floor includes an eat-in kitchen with sliders to a deck overlooking a large backyard, a spacious living room, and a fully upgraded 3/4 bathroom. Upstairs, there are two large bedrooms with ample closet space and a full bath. The finished basement offers additional space for a family room, kids' room, or game room, along with storage and a laundry area. The open-concept living area is perfect for entertaining, with natural light illuminating the modern kitchen. Enjoy the privacy of an end unit, ease of two designated parking spots and the convenience of nearby shopping centers, restaurants, and parks. Don’t miss the chance to make this South Lowell townhouse your new home!
Townhouse Details
Home Type
- Townhome
Est. Annual Taxes
- $3,594
Year Built
- Built in 1985
HOA Fees
- $313 Monthly HOA Fees
Home Design
- Frame Construction
- Shingle Roof
Interior Spaces
- 1,073 Sq Ft Home
- 3-Story Property
- Wood Flooring
- Basement
- Laundry in Basement
Kitchen
- Range
- Microwave
Bedrooms and Bathrooms
- 2 Bedrooms
- Primary bedroom located on second floor
- 2 Full Bathrooms
- Bathtub with Shower
Laundry
- Dryer
- Washer
Parking
- 2 Car Parking Spaces
- Assigned Parking
Utilities
- Window Unit Cooling System
- Heating System Uses Natural Gas
- Baseboard Heating
Additional Features
- Deck
- End Unit
- Property is near public transit
Community Details
- Other Mandatory Fees include Heat
- Association fees include water, sewer, insurance, maintenance structure, ground maintenance, snow removal, trash
- 45 Units
- Sutton Village Community
Listing and Financial Details
- Legal Lot and Block 90 / 5065
- Assessor Parcel Number 3196488
Map
Home Values in the Area
Average Home Value in this Area
Property History
| Date | Event | Price | Change | Sq Ft Price |
|---|---|---|---|---|
| 10/11/2024 10/11/24 | Sold | $351,000 | +0.6% | $327 / Sq Ft |
| 08/04/2024 08/04/24 | Pending | -- | -- | -- |
| 07/24/2024 07/24/24 | For Sale | $349,000 | -- | $325 / Sq Ft |
Tax History
| Year | Tax Paid | Tax Assessment Tax Assessment Total Assessment is a certain percentage of the fair market value that is determined by local assessors to be the total taxable value of land and additions on the property. | Land | Improvement |
|---|---|---|---|---|
| 2025 | $4,112 | $358,200 | $0 | $358,200 |
| 2024 | $3,594 | $301,800 | $0 | $301,800 |
| 2023 | $3,309 | $266,400 | $0 | $266,400 |
| 2022 | $3,020 | $238,000 | $0 | $238,000 |
| 2021 | $2,660 | $197,600 | $0 | $197,600 |
| 2020 | $2,442 | $182,800 | $0 | $182,800 |
| 2019 | $2,384 | $169,800 | $0 | $169,800 |
| 2018 | $2,242 | $155,800 | $0 | $155,800 |
| 2017 | $2,433 | $163,100 | $0 | $163,100 |
| 2016 | $2,263 | $149,300 | $0 | $149,300 |
| 2015 | $2,009 | $129,800 | $0 | $129,800 |
| 2013 | $2,340 | $155,900 | $0 | $155,900 |
Mortgage History
| Date | Status | Loan Amount | Loan Type |
|---|---|---|---|
| Open | $301,000 | Purchase Money Mortgage | |
| Closed | $30,000 | Stand Alone Refi Refinance Of Original Loan | |
| Closed | $301,000 | Purchase Money Mortgage | |
| Closed | $112,000 | Adjustable Rate Mortgage/ARM | |
| Previous Owner | $110,000 | Purchase Money Mortgage |
Deed History
| Date | Type | Sale Price | Title Company |
|---|---|---|---|
| Quit Claim Deed | -- | -- | |
| Quit Claim Deed | -- | -- | |
| Deed | -- | -- | |
| Deed | -- | -- |
Similar Homes in Lowell, MA
Source: MLS Property Information Network (MLS PIN)
MLS Number: 73268909
APN: LOWE-000239-005065-000090-A000000
- 35 Roper St
- 281 Boylston St Unit J
- 1180 Lawrence St
- 82 Boylston Ln Unit 18
- 20 Eugene St
- 18 Eugene St
- 23 Christman Ave
- 35 Denton St
- 507 Boylston St
- 24 Whitehead Ave
- 14 S Ridge Cir
- 439 Butman Rd
- 32 Birch St
- 346 Rogers St
- 48 Barrington St
- 220 Parkview Ave
- 98 N Billerica Rd
- 99 Bowden St
- 180 French St
- 5 S Whipple St
