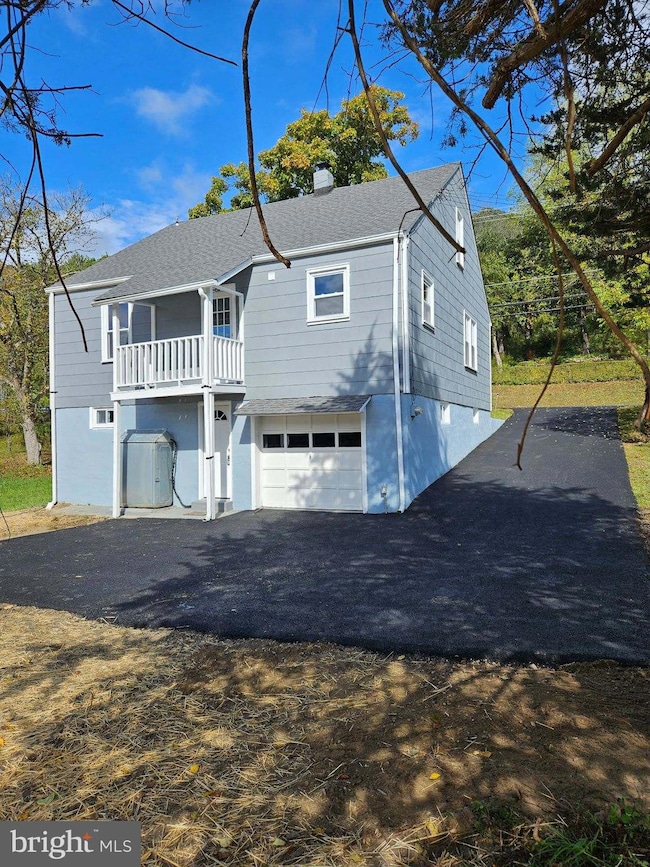Back on the Market and Price Reduced! Don't miss your opportunity! Welcome to this beautifully renovated single-family home bosting ample living space with 4 bedrooms and 2 full baths on over an acre of serene land, this property offers both the charm of classic design and the convenience of modern amenities. You're invited to step into a home where every detail has been thoughtfully updated. The open and inviting floor plan showcases the warmth of hardwood floors throughout and the elegance of quartz countertops in the kitchen. Cozy up by the electric fireplaces in the upstairs bedrooms for extra warmth or entertain guests in the finished basement's recreation or Living room, which also features an electric fireplace and a full bathroom. The exterior is equally impressive, with over an acre of land providing ample space for outdoor activities, entertaining and gardening. The New Roof, Windows, Water Heater, Furnace with Central Air, Septic and Paved Driveway ensure peace of mind for years to come. There's nothing to do but move in, unpack and Enjoy your Home! An oversized attached garage adds convenience and extra storage options. Located in the historic and great community of Newton, this property is within walking distance to Sussex County Community College, near Restaurants, Shopping, The Newton Theater, State Parks, Golf, Town Pool, Museums, Farms, The Skylands Stadium and so much more! Don't wait, definitely a Must See!







