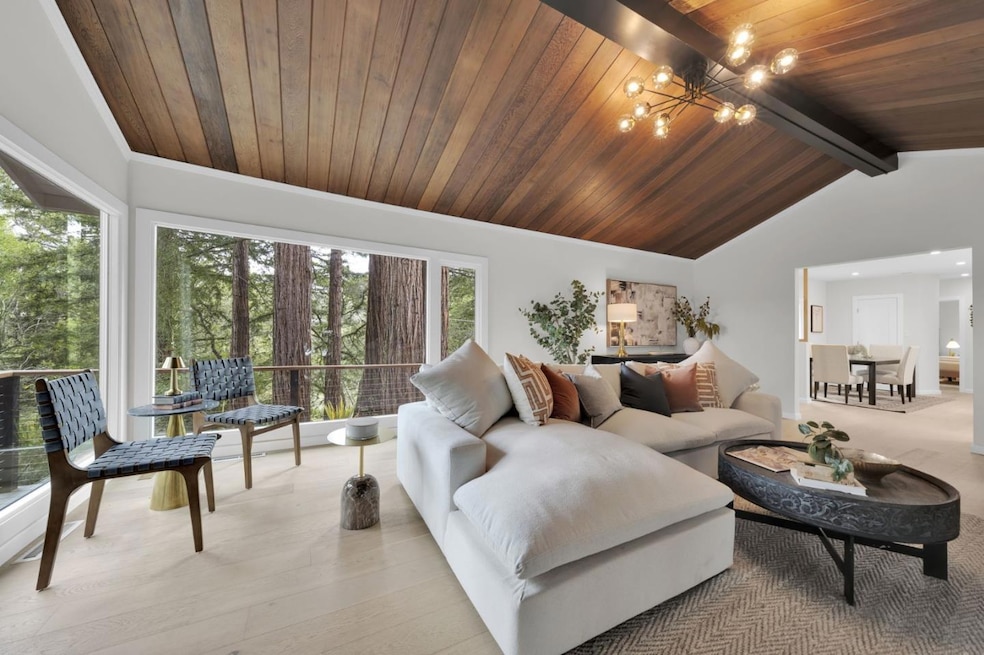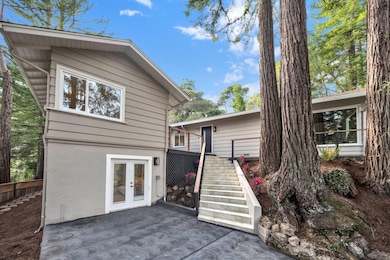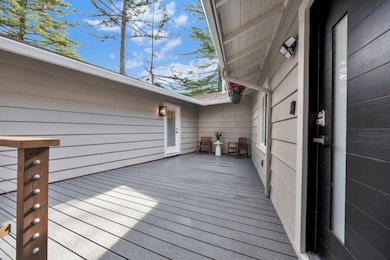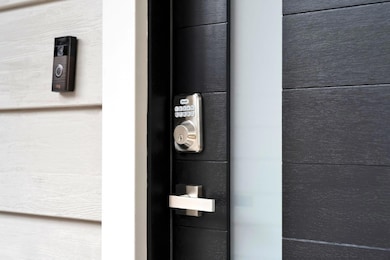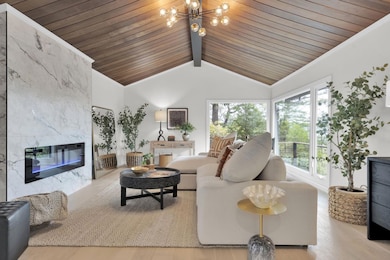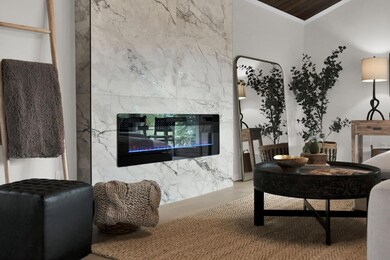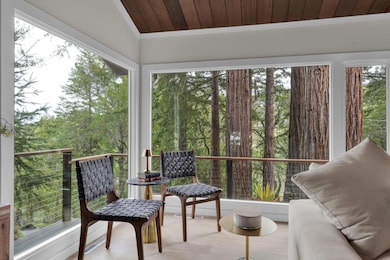
90 Upper Briar Rd Kentfield, CA 94904
Kentfield NeighborhoodEstimated payment $14,584/month
Highlights
- Wood Flooring
- Quartz Countertops
- Laundry in Utility Room
- Anthony G. Bacich Elementary School Rated A
- Electric Vehicle Home Charger
- Kitchen Island
About This Home
Motivated seller due to relocation! Dont miss your chance to own this beautifully renovated 4-bedroom, 3-bathroom Kentfield home combining contemporary elegance with natural serenity. Privately situated at the end of a newly paved driveway amid towering redwoods, this retreat offers peace and privacy just minutes from top schools, Bon Air, and Hwy 101. Inside, abundant natural light streams through expansive windows and French doors, highlighting the open-concept layout and genuine wood floors. The thoughtfully designed kitchen boasts custom cabinetry, quartz waterfall counters, and generous prep space. The primary suite provides peaceful views and a refined ensuite bath. A versatile lower-level suite with a private entrance and bathroom offers the ideal space for guests, a home office, hobby area, or private quarters for a teenager. Enjoy effortless outdoor living with a wraparound deck, beautifully paved patio, and multiple tranquil sitting areasperfect for entertaining or quiet relaxation. EV charging, updated systems, and outstanding privacy complete this turnkey residence. Priced competitively for immediate equityact fast!
Open House Schedule
-
Saturday, April 26, 20252:00 to 4:00 pm4/26/2025 2:00:00 PM +00:004/26/2025 4:00:00 PM +00:00Add to Calendar
-
Sunday, April 27, 20252:00 to 4:00 pm4/27/2025 2:00:00 PM +00:004/27/2025 4:00:00 PM +00:00Add to Calendar
Home Details
Home Type
- Single Family
Est. Annual Taxes
- $7,912
Year Built
- Built in 1948
Home Design
- Slab Foundation
- Shingle Roof
Interior Spaces
- 2,196 Sq Ft Home
- 2-Story Property
- Skylights in Kitchen
- Living Room with Fireplace
- Dining Area
- Wood Flooring
- Laundry in Utility Room
Kitchen
- Gas Oven
- Microwave
- Kitchen Island
- Quartz Countertops
- Disposal
Bedrooms and Bathrooms
- 4 Bedrooms
- 3 Full Bathrooms
Parking
- 2 Parking Spaces
- No Garage
- Electric Vehicle Home Charger
Additional Features
- 7,000 Sq Ft Lot
- Forced Air Heating System
Listing and Financial Details
- Assessor Parcel Number 075-141-09
Map
Home Values in the Area
Average Home Value in this Area
Tax History
| Year | Tax Paid | Tax Assessment Tax Assessment Total Assessment is a certain percentage of the fair market value that is determined by local assessors to be the total taxable value of land and additions on the property. | Land | Improvement |
|---|---|---|---|---|
| 2024 | $7,912 | $373,507 | $166,477 | $207,030 |
| 2023 | $5,238 | $366,185 | $163,214 | $202,971 |
| 2022 | $5,231 | $358,987 | $160,006 | $198,981 |
| 2021 | $5,164 | $351,947 | $156,868 | $195,079 |
| 2020 | $4,651 | $348,340 | $155,260 | $193,080 |
| 2019 | $4,812 | $341,510 | $152,216 | $189,294 |
| 2018 | $4,778 | $334,815 | $149,232 | $185,583 |
| 2017 | $4,646 | $328,251 | $146,306 | $181,945 |
| 2016 | $4,518 | $321,815 | $143,438 | $178,377 |
| 2015 | $4,529 | $316,981 | $141,283 | $175,698 |
| 2014 | $4,300 | $310,773 | $138,516 | $172,257 |
Property History
| Date | Event | Price | Change | Sq Ft Price |
|---|---|---|---|---|
| 04/08/2025 04/08/25 | Price Changed | $2,495,000 | -10.7% | $1,136 / Sq Ft |
| 03/21/2025 03/21/25 | Price Changed | $2,795,000 | -6.7% | $1,273 / Sq Ft |
| 02/27/2025 02/27/25 | For Sale | $2,995,000 | +105.8% | $1,364 / Sq Ft |
| 05/23/2024 05/23/24 | Sold | $1,455,000 | -6.1% | $663 / Sq Ft |
| 05/06/2024 05/06/24 | Pending | -- | -- | -- |
| 04/24/2024 04/24/24 | For Sale | $1,550,000 | -- | $706 / Sq Ft |
Deed History
| Date | Type | Sale Price | Title Company |
|---|---|---|---|
| Grant Deed | $1,455,000 | Fidelity National Title Compan |
Mortgage History
| Date | Status | Loan Amount | Loan Type |
|---|---|---|---|
| Open | $400,000 | New Conventional |
Similar Homes in the area
Source: MLSListings
MLS Number: ML81995475
APN: 075-141-09
- 70 Black Log Rd
- 100 Black Log Rd
- 264 Murray Ave
- 600 Murray Ave
- 33 Frances Ave
- 1 Escalle Ln
- 11 Stadium Way
- 8 Live Oak Way
- 36 Mcallister Ave
- 57 Olive Ave
- 838 Sir Francis Drake Blvd Unit 2
- 311 Wilson Way
- 821 Sir Francis Drake Blvd
- 299 Wilson Way
- 12 Jones Way
- 292 Larkspur Plaza Dr
- 337 Madrone Ave
- 52 Corte Oriental Unit 62
- 262 Larkspur Plaza Dr
- 69 Rock Rd
