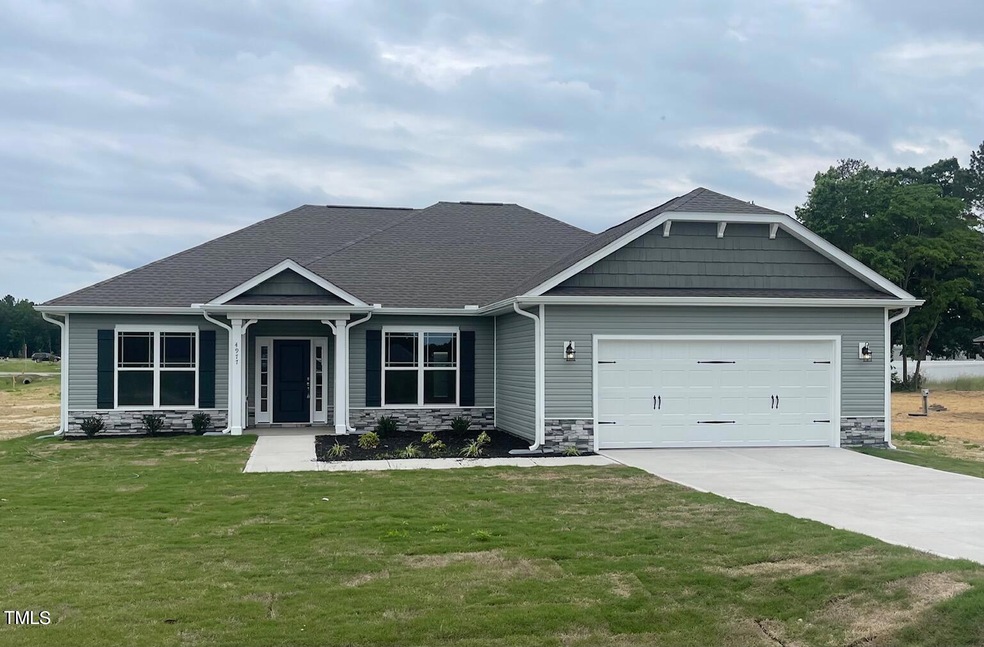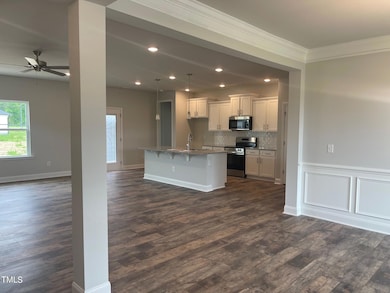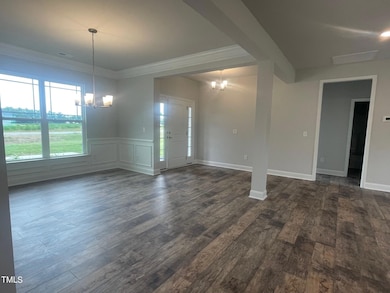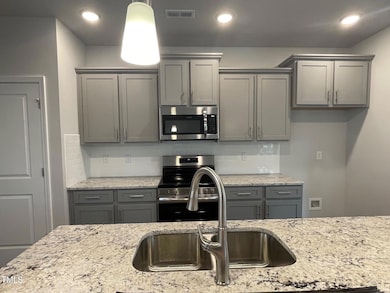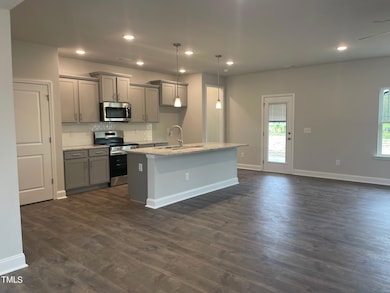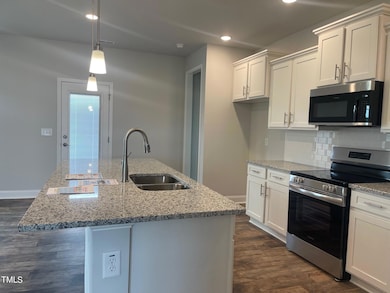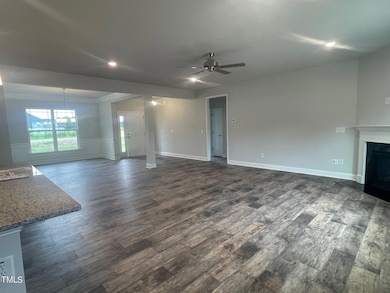
90 Watermelon Dr Franklinton, NC 27525
Estimated payment $2,378/month
Highlights
- New Construction
- 2 Car Attached Garage
- 1-Story Property
- Transitional Architecture
- Brick or Stone Mason
- Luxury Vinyl Tile Flooring
About This Home
Home to be built. Prepare to be enchanted by this stunning 3-bedroom, 2-bath home boasting 1826 square feet of luxurious living space, all nestled on a generous .53-acre lot.
Step onto your inviting covered front porch and enter into the heart of the home, where a spacious open floor plan awaits. The living room beckons with a cozy corner fireplace featuring gas logs, perfect for chilly evenings ahead. Adjoining the living room is an elegant formal dining room adorned with desirable chair railing and wainscoting, creating an atmosphere of sophistication.
The kitchen is a chef's paradise, featuring granite countertops, an oversized island illuminated by stylish pendant lights, and a ceramic tile backsplash that adds a touch of elegance. Soft close doors grace the cabinets, while a spacious pantry and three stainless steel appliances ensure functionality meets style.
The charming master suite boasts a trey ceiling and leads to a master bath showcasing a 5' shower with ceramic tile walls and cultured marble countertops throughout all bathrooms. The expansive walk-in closet provides ample storage for your wardrobe. Convenience awaits as you enter from the 2-car garage, where a convenient drop zone awaits for unloading heavy grocery bags or storing essentials. Step outside to your patio
an ideal setting for entertaining guests or relaxing after a long day. Plus, enjoy the benefit of no city taxes in this convenient location. Photos are representation only home to be built.
Home Details
Home Type
- Single Family
Est. Annual Taxes
- $3,152
Year Built
- Built in 2024 | New Construction
Lot Details
- 0.69 Acre Lot
HOA Fees
- $21 Monthly HOA Fees
Parking
- 2 Car Attached Garage
Home Design
- Transitional Architecture
- Brick or Stone Mason
- Slab Foundation
- Shingle Roof
- Vinyl Siding
- Stone
Interior Spaces
- 1,826 Sq Ft Home
- 1-Story Property
- Family Room
Flooring
- Carpet
- Laminate
- Luxury Vinyl Tile
Bedrooms and Bathrooms
- 3 Bedrooms
- 2 Full Bathrooms
Schools
- Youngsville Elementary And Middle School
- Franklinton High School
Utilities
- Central Air
- Heating Available
- Well
- Septic Tank
Community Details
- Association fees include ground maintenance
- Ellington Estates Hoa
- Built by Adams Homes
- Ellington Estates Subdivision
Map
Home Values in the Area
Average Home Value in this Area
Property History
| Date | Event | Price | Change | Sq Ft Price |
|---|---|---|---|---|
| 08/02/2024 08/02/24 | Pending | -- | -- | -- |
| 07/25/2024 07/25/24 | For Sale | $375,250 | -- | $206 / Sq Ft |
Similar Homes in Franklinton, NC
Source: Doorify MLS
MLS Number: 10043392
- 90 Watermelon Dr
- 120 Watermelon Dr
- 55 Sterling Dr
- 35 Meadow Ln
- 1344 W Green St
- 11b Riggans Way
- 20 Wildflower Ln
- 407 N Cheatham St
- 24 Pine St
- 416 N Cheatham St
- 412 N Cheatham St
- 211 N Cheatham St
- 204 E Mason St
- 18 S Hillsborough St
- 540 S Cheatham St
- 345 Sutherland Dr
- 305 Sutherland Dr
- 513 S Cheatham St
- 438 S Hillsborough St
- 1 Baylis St
