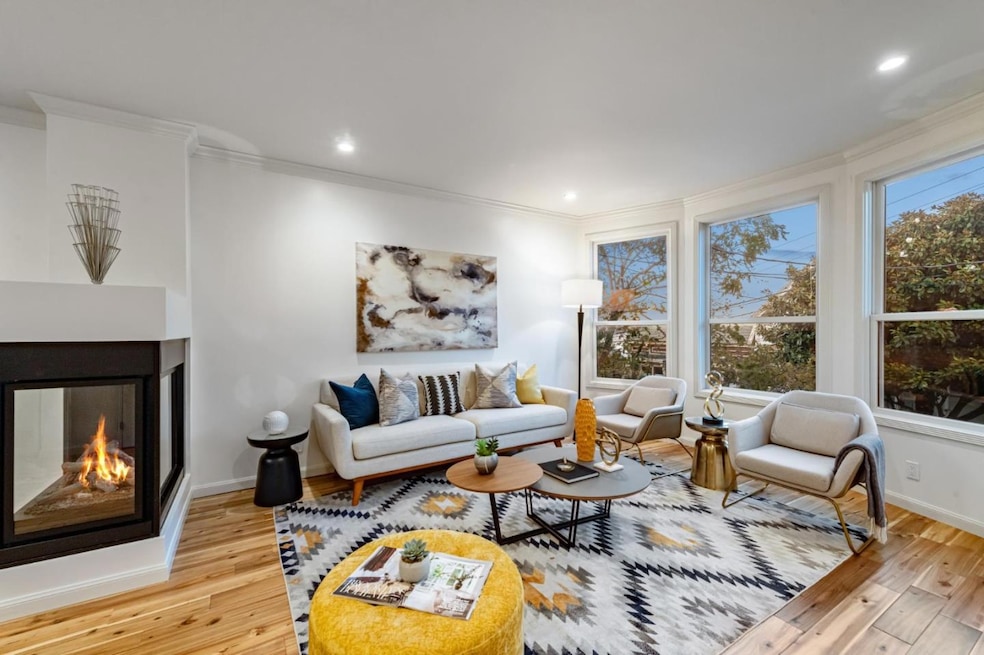
90 Whitney St San Francisco, CA 94131
Glen Park NeighborhoodHighlights
- Bridge View
- 4-minute walk to San Jose Ave & Randall St
- Wood Flooring
- Fireplace in Primary Bedroom
- Deck
- 5-minute walk to Upper Noe Recreation Center
About This Home
As of November 2024Gorgeous & Exceptional! Welcome to this immaculate Victorian home, ideally situated on the desirable Upper Noe Valley/Glen Park border, offering downtown & city views. This residence features 3-Story/3BD/2.5BA with open floor plan spanning 2,028 SQFT of exquisite living space adorned with handmade hardwood floors, Anderson windows & 2 fireplaces. Fully renovated with all-new electrical & plumbing, new water heater & furnace, Hansgrohe faucets, this home also includes washer & dryer installed. Main level showcases sun-drenched living room with peninsula fireplace, convenient half bath, gourmet kitchen outfitted with Bertazzoni high-end appliances, custom cabinetry, granite countertops, & island. Dining room opens to stunning redwood backyard patio through elegant sliding doors, outside water & electric ready on deck, perfect for relaxation, BBQ & family gatherings. Upstairs, you'll find 2 spacious bedrooms with direct views to downtown, along with full bath. Lower level features generous room with full bath, ideal for use as 3rd bedroom ensuite, or large family room, plus utility room with sink. Conveniently located near Upper Noe Recreation Center, supermarket, restaurants, Billy Goat Hill, Glen Park Village, Glen Park BART, MUNI, tech shuttle, & easy access to 101/280 freeways.
Last Buyer's Agent
Feroza Unvala
Compass License #01929654
Home Details
Home Type
- Single Family
Est. Annual Taxes
- $18,041
Year Built
- Built in 1904
Lot Details
- 1,512 Sq Ft Lot
- Back Yard Fenced
- Grass Covered Lot
- Zoning described as RH2
Parking
- 1 Car Garage
Property Views
- Bridge
- City Lights
- Neighborhood
Home Design
- Victorian Architecture
- Shingle Roof
- Bitumen Roof
Interior Spaces
- 2,028 Sq Ft Home
- 3-Story Property
- Gas Fireplace
- Living Room with Fireplace
- 2 Fireplaces
- Dining Area
- Utility Room
Kitchen
- Range Hood
- Dishwasher
- Kitchen Island
- Granite Countertops
Flooring
- Wood
- Tile
Bedrooms and Bathrooms
- 3 Bedrooms
- Fireplace in Primary Bedroom
- Remodeled Bathroom
- Bathroom on Main Level
- Dual Sinks
- Hydromassage or Jetted Bathtub
- Bathtub with Shower
- Walk-in Shower
Laundry
- Laundry in unit
- Washer and Dryer
Outdoor Features
- Deck
- Barbecue Area
Utilities
- Forced Air Heating System
Listing and Financial Details
- Assessor Parcel Number 6654-025
Map
Home Values in the Area
Average Home Value in this Area
Property History
| Date | Event | Price | Change | Sq Ft Price |
|---|---|---|---|---|
| 11/07/2024 11/07/24 | Sold | $2,380,000 | +8.4% | $1,174 / Sq Ft |
| 10/21/2024 10/21/24 | Pending | -- | -- | -- |
| 10/04/2024 10/04/24 | For Sale | $2,195,000 | -- | $1,082 / Sq Ft |
Tax History
| Year | Tax Paid | Tax Assessment Tax Assessment Total Assessment is a certain percentage of the fair market value that is determined by local assessors to be the total taxable value of land and additions on the property. | Land | Improvement |
|---|---|---|---|---|
| 2024 | $18,041 | $1,472,694 | $843,329 | $629,365 |
| 2023 | $17,770 | $1,443,820 | $826,794 | $617,026 |
| 2022 | $17,432 | $1,415,512 | $810,583 | $604,929 |
| 2021 | $17,124 | $1,387,759 | $794,690 | $593,069 |
| 2020 | $17,201 | $1,373,531 | $786,542 | $586,989 |
| 2019 | $14,547 | $1,171,600 | $771,120 | $400,480 |
| 2018 | $515 | $41,770 | $17,232 | $24,538 |
| 2017 | $509 | $40,952 | $16,895 | $24,057 |
| 2016 | $470 | $40,150 | $16,564 | $23,586 |
| 2015 | $464 | $39,548 | $16,316 | $23,232 |
| 2014 | $452 | $38,774 | $15,997 | $22,777 |
Mortgage History
| Date | Status | Loan Amount | Loan Type |
|---|---|---|---|
| Open | $1,785,000 | New Conventional | |
| Previous Owner | $580,000 | New Conventional | |
| Previous Owner | $125,000 | New Conventional |
Deed History
| Date | Type | Sale Price | Title Company |
|---|---|---|---|
| Grant Deed | -- | First American Title | |
| Grant Deed | $1,080,000 | Stewart Title | |
| Interfamily Deed Transfer | -- | First American Title Company | |
| Interfamily Deed Transfer | -- | First American Title Company | |
| Grant Deed | -- | -- |
Similar Homes in San Francisco, CA
Source: MLSListings
MLS Number: ML81982794
APN: 6654-025
- 152 Fairmount St
- 144 Laidley St
- 210 Laidley St
- 21 Everson St
- 40 Harper St Unit 38
- 471-473 30th St
- 30 Harry St
- 62 Laidley St
- 375 Day St
- 320 Day St
- 3597 Mission St
- 356-358 Day St
- 245 Beacon St
- 3639 Mission St
- 1701 Church St
- 74 Park St
- 1655 Dolores St
- 481 Day St
- 3755-3759 Mission St
- 474 Arlington St Unit 478
