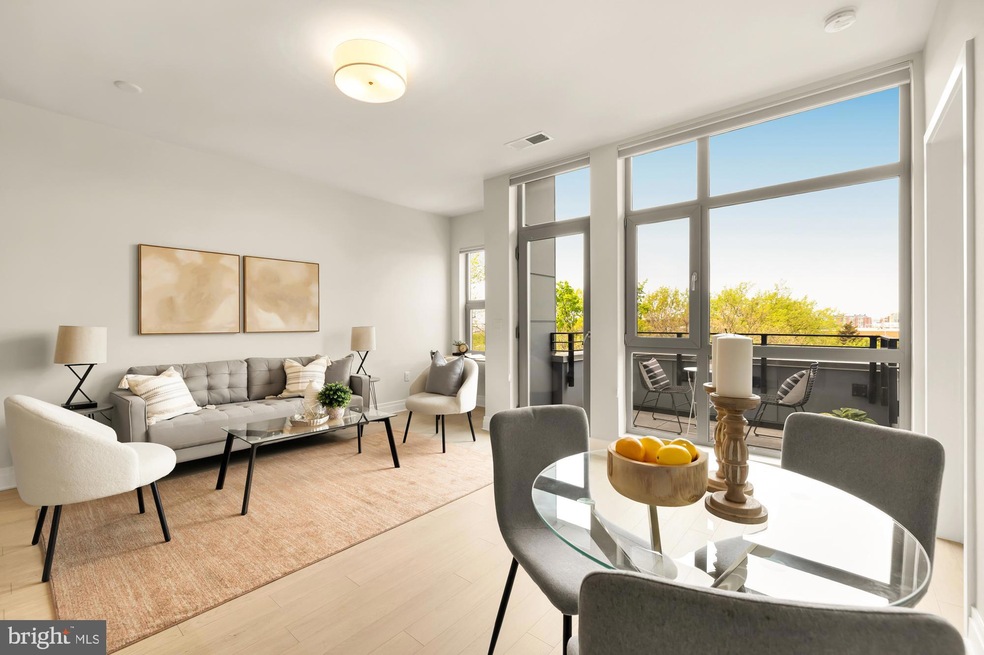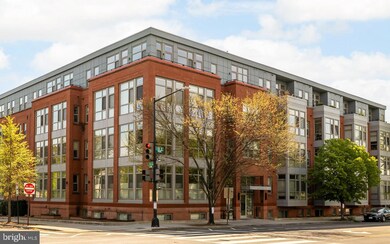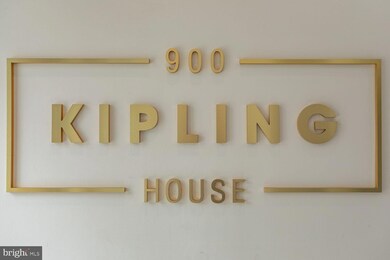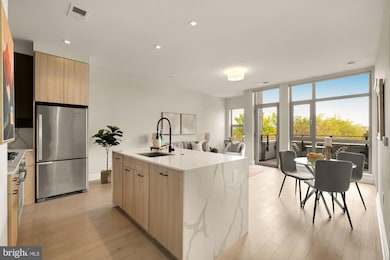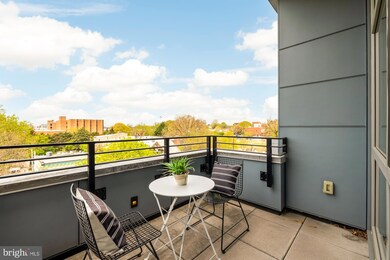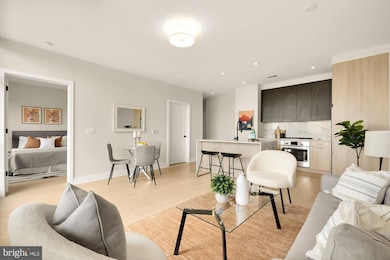
900 11th St SE Unit 407 Washington, DC 20003
Capitol Hill NeighborhoodEstimated payment $3,708/month
Highlights
- Open Floorplan
- Upgraded Countertops
- Recessed Lighting
- Contemporary Architecture
- Bathtub with Shower
- 3-minute walk to Fitness Park at Potomac Gardens
About This Home
Welcome to modern luxury in Capitol Hill. This unit has it all - sleek updates throughout including light hardwood floors, lavish kitchen and bath, walls of windows, a large private balcony with gorgeous monument views, a dedicated garage parking space, in-unit washer, and more. This is the perfect space to live/work from home, with a grand living/dining space opening to both the kitchen and private balcony, and secluded reading/desk nook. The open, luxury kitchen features white quartz countertops and solid quartz backsplash, an oversized eat-in island with extra storage, seating, and waterfall quartz, solid wood cabinets with under cabinet lighting, and stainless steel appliances with a 5-burner stove. The oversized bathroom boasts a floating wood vanity with double sinks, matching mirror with led lights, and a generous rain shower and bathtub. The bedroom has multiple closets (including a walk-in closet), ample space for a bed and dresser, and beautiful tree-lined views. Enjoy multiple outdoor spaces with your own private balcony, overlooking downtown DC and the Washington Monument, and the building's roof deck with several seating, grill, and dining areas. This building is full service - with digital package pickup and security, elevator access to all floors, secure garage parking, and luxury rooftop. Pets welcome! Enjoy all the perks of Capitol Hill living with easy access to beautiful parks and greenery, Eastern Market shops and weekend farmers market, grocery stores (Whole Foods and Trader Joe's) and many delicious and acclaimed restaurants (including the Roost, Rose's Luxury, Ambar, and more). Easy access to Potomac Ave and Eastern Market METRO's and highway into downtown DC, VA, MD.
Property Details
Home Type
- Condominium
Est. Annual Taxes
- $3,480
Year Built
- Built in 2017
HOA Fees
- $432 Monthly HOA Fees
Parking
- 1 Assigned Parking Garage Space
- Assigned parking located at #P-18
Home Design
- Contemporary Architecture
- Brick Exterior Construction
Interior Spaces
- 692 Sq Ft Home
- Property has 1 Level
- Open Floorplan
- Recessed Lighting
Kitchen
- Stove
- Microwave
- Dishwasher
- Kitchen Island
- Upgraded Countertops
- Disposal
Bedrooms and Bathrooms
- 1 Main Level Bedroom
- 1 Full Bathroom
- Bathtub with Shower
Laundry
- Laundry in unit
- Dryer
- Washer
Accessible Home Design
- Accessible Elevator Installed
Schools
- Shirley Chisholm Elementary School
- Jefferson Middle School Academy
- Eastern High School
Utilities
- Forced Air Heating and Cooling System
- Electric Water Heater
Listing and Financial Details
- Tax Lot 2046
- Assessor Parcel Number 0996//2046
Community Details
Overview
- Association fees include water, sewer, heat, gas, common area maintenance, exterior building maintenance, insurance, management, reserve funds
- Mid-Rise Condominium
- Kipling House Condos
- Capitol Hill Subdivision
Amenities
- Common Area
Pet Policy
- Limit on the number of pets
- Dogs and Cats Allowed
Map
Home Values in the Area
Average Home Value in this Area
Tax History
| Year | Tax Paid | Tax Assessment Tax Assessment Total Assessment is a certain percentage of the fair market value that is determined by local assessors to be the total taxable value of land and additions on the property. | Land | Improvement |
|---|---|---|---|---|
| 2024 | $3,480 | $511,640 | $153,490 | $358,150 |
| 2023 | $3,427 | $501,850 | $150,550 | $351,300 |
| 2022 | $3,410 | $493,600 | $148,080 | $345,520 |
| 2021 | $3,185 | $481,390 | $144,420 | $336,970 |
| 2020 | $3,003 | $429,040 | $128,710 | $300,330 |
| 2019 | $3,011 | $429,040 | $128,710 | $300,330 |
Property History
| Date | Event | Price | Change | Sq Ft Price |
|---|---|---|---|---|
| 04/24/2025 04/24/25 | For Sale | $535,000 | -- | $773 / Sq Ft |
Similar Homes in Washington, DC
Source: Bright MLS
MLS Number: DCDC2196752
APN: 0996-2046
- 903 11th St SE
- 1007 I St SE
- 1220 Potomac Ave SE Unit 8
- 719 12th St SE Unit 2
- 1235 K St SE
- 729 10th St SE
- 713 10th St SE
- 536 11th St SE
- 708 9th St SE
- 738 13th St SE
- 1214 G St SE
- 513-519 12th St SE
- 1308 L St SE Unit 4
- 1314 L St SE
- 1323 K St SE Unit 203
- 527 10th St SE
- 1111 Pennsylvania Ave SE Unit 304
- 1111 Pennsylvania Ave SE Unit 205
- 1111 Pennsylvania Ave SE Unit 408
- 1111 Pennsylvania Ave SE Unit 206
