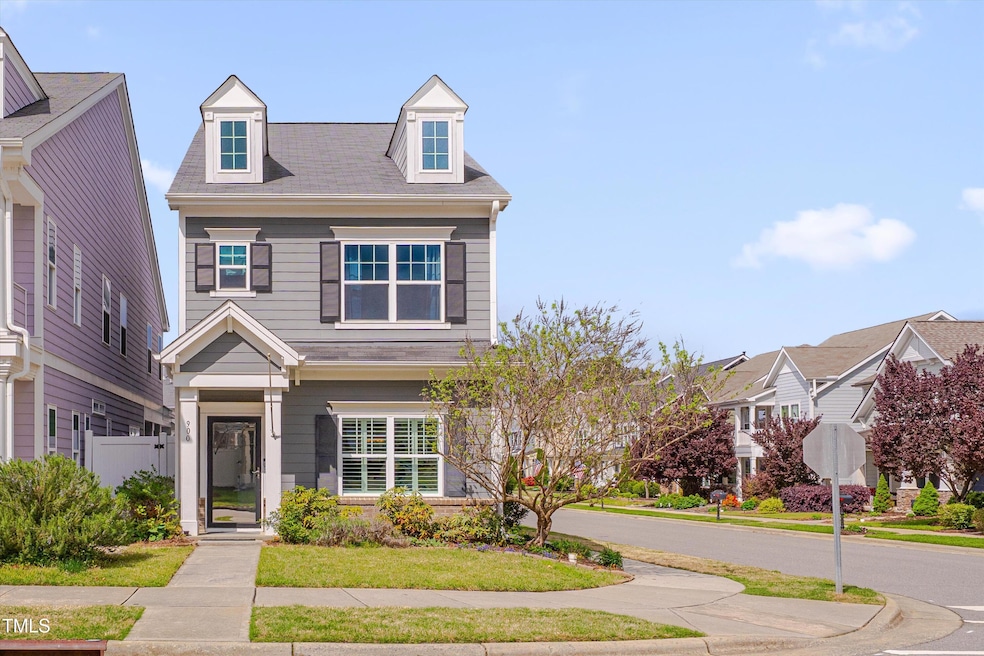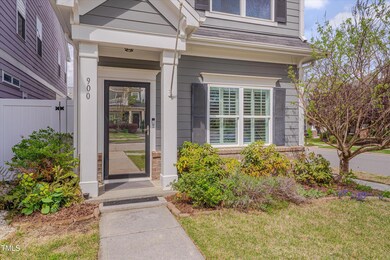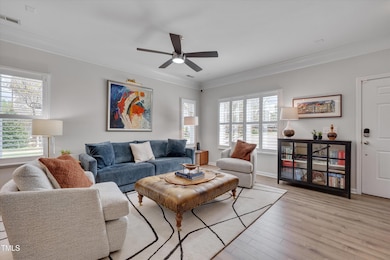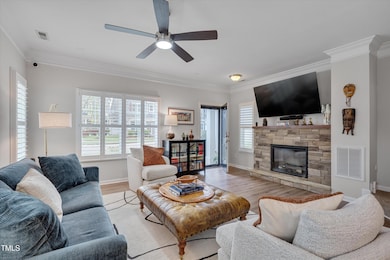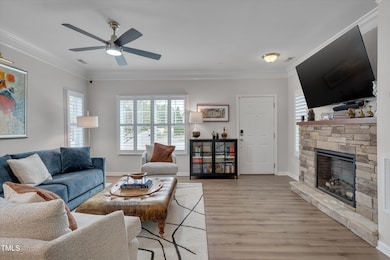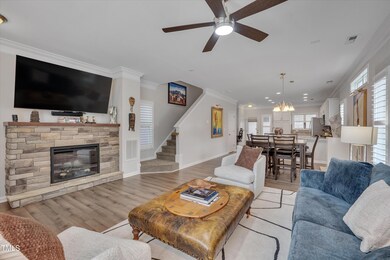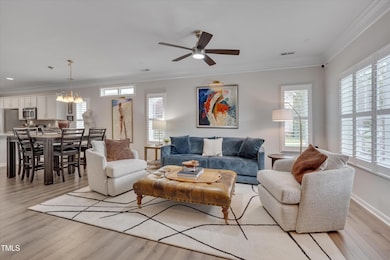
Estimated payment $3,215/month
Highlights
- Fitness Center
- Clubhouse
- Charleston Architecture
- Salem Elementary Rated A
- Vaulted Ceiling
- 5-minute walk to Villages Of Apex Park
About This Home
Discover a beautifully maintained Charleston-style home perfectly situated on a private corner lot in the highly desirable Villages of Apex! This home offers a professionally landscaped and fully fenced backyard—ideal for outdoor entertaining, gardening, or simply enjoying peaceful moments in your own private retreat. Just steps away, you can stroll along scenic paths that wrap around two beautiful community ponds, adding to the serene lifestyle this neighborhood offers.
Inside, the open floor plan is flooded with natural light and features elegant touches throughout, including granite countertops, crown molding, custom plantation blinds, and vaulted ceilings in both the primary and third bedrooms. The primary suite also includes custom closet shelving for smart, stylish storage. Recent updates include fresh interior paint and energy-efficient attic insulation tenting.and more ! A tankless water heater ensures consistent comfort, and the detached garage features a sleek epoxy floor. Washer, dryer, and refrigerator all convey with the home for added convenience.
The Villages of Apex community is known for its vibrant lifestyle and fantastic location! Residents enjoy access to premium amenities such as a zero-entry pool, fitness center, clubhouse, playground, and grills. The friendly and attentive clubhouse staff regularly organizes neighborhood events, fostering a true sense of community. For added charm, Southern Peak Brewery—with its rotating lineup of local food trucks—is located right within the neighborhood, making it easy to unwind close to home.
Ideally located to shopping and Downtown Apex, this home also offers quick access to HWY 64 and 540—just 20 minutes from RDU Airport and Downtown Raleigh. Come experience the perfect blend of charm, comfort, and community living in one of Apex's most sought-after neighborhoods.
Home Details
Home Type
- Single Family
Est. Annual Taxes
- $4,017
Year Built
- Built in 2013
Lot Details
- 3,049 Sq Ft Lot
- Private Entrance
- Vinyl Fence
- Back Yard Fenced
- Corner Lot
HOA Fees
- $89 Monthly HOA Fees
Parking
- 2 Car Detached Garage
- Rear-Facing Garage
- Garage Door Opener
- Private Driveway
- 2 Open Parking Spaces
Home Design
- Charleston Architecture
- Slab Foundation
- Architectural Shingle Roof
Interior Spaces
- 1,792 Sq Ft Home
- 2-Story Property
- Wired For Sound
- Vaulted Ceiling
- Ceiling Fan
- Double Pane Windows
- Shutters
- Family Room with Fireplace
- Combination Dining and Living Room
- Pull Down Stairs to Attic
Kitchen
- Self-Cleaning Oven
- Gas Cooktop
- Microwave
- Plumbed For Ice Maker
- Dishwasher
- Granite Countertops
Flooring
- Carpet
- Luxury Vinyl Tile
Bedrooms and Bathrooms
- 3 Bedrooms
- Walk-In Closet
- Shower Only
Laundry
- Laundry in Hall
- Laundry on upper level
- Dryer
- Washer
Home Security
- Smart Locks
- Fire and Smoke Detector
Outdoor Features
- Covered patio or porch
- Covered Courtyard
Schools
- Salem Elementary And Middle School
- Apex High School
Utilities
- Forced Air Zoned Heating and Cooling System
- Heating System Uses Natural Gas
- Tankless Water Heater
- Gas Water Heater
- Cable TV Available
Listing and Financial Details
- Assessor Parcel Number 0742.11-56-5523-000
Community Details
Overview
- Association fees include storm water maintenance
- Villlages Of Apex Master Association ; Hrw Association, Phone Number (919) 363-1997
- The Villages Of Apex Subdivision
- Pond Year Round
Amenities
- Community Barbecue Grill
- Clubhouse
- Meeting Room
- Party Room
Recreation
- Community Playground
- Fitness Center
- Community Pool
- Trails
Security
- Resident Manager or Management On Site
Map
Home Values in the Area
Average Home Value in this Area
Tax History
| Year | Tax Paid | Tax Assessment Tax Assessment Total Assessment is a certain percentage of the fair market value that is determined by local assessors to be the total taxable value of land and additions on the property. | Land | Improvement |
|---|---|---|---|---|
| 2024 | $4,017 | $468,296 | $105,000 | $363,296 |
| 2023 | $3,382 | $306,472 | $60,000 | $246,472 |
| 2022 | $3,175 | $306,472 | $60,000 | $246,472 |
| 2021 | $3,054 | $306,472 | $60,000 | $246,472 |
| 2020 | $3,023 | $306,472 | $60,000 | $246,472 |
| 2019 | $2,712 | $237,053 | $60,000 | $177,053 |
| 2018 | $2,555 | $237,053 | $60,000 | $177,053 |
| 2017 | $2,379 | $237,053 | $60,000 | $177,053 |
| 2016 | $2,344 | $237,053 | $60,000 | $177,053 |
| 2015 | $2,257 | $222,691 | $68,000 | $154,691 |
| 2014 | $2,176 | $68,000 | $68,000 | $0 |
Property History
| Date | Event | Price | Change | Sq Ft Price |
|---|---|---|---|---|
| 04/12/2025 04/12/25 | Pending | -- | -- | -- |
| 04/11/2025 04/11/25 | For Sale | $500,000 | -- | $279 / Sq Ft |
Deed History
| Date | Type | Sale Price | Title Company |
|---|---|---|---|
| Warranty Deed | $500,000 | Meridian Title | |
| Warranty Deed | $229,000 | None Available |
Mortgage History
| Date | Status | Loan Amount | Loan Type |
|---|---|---|---|
| Open | $449,900 | Credit Line Revolving | |
| Previous Owner | $22,000 | Credit Line Revolving | |
| Previous Owner | $238,000 | New Conventional | |
| Previous Owner | $42,500 | Credit Line Revolving | |
| Previous Owner | $205,689 | New Conventional |
Similar Homes in Apex, NC
Source: Doorify MLS
MLS Number: 10088733
APN: 0742.11-56-5523-000
- 900 Ambergate Station
- 966 Shoofly Path
- 989 Ambergate Station
- 992 Ambergate Station
- 1086 Tender Dr
- 1094 Ambergate Station
- 1008 Brittley Way
- 105 Tracey Creek Ct
- 903 Norwood Ln
- 902 Norwood Ln
- 624 Metro Station
- 802 Knollwood Dr
- 1636 Cone Ave
- 590 Grand Central Station
- 1624 Cone Ave
- 1008,1010 Copeland St
- 1612 Us 64 Hwy W
- 1532 Cone Ave
- 113 Kings Castle Dr
- 318 Hinton St
