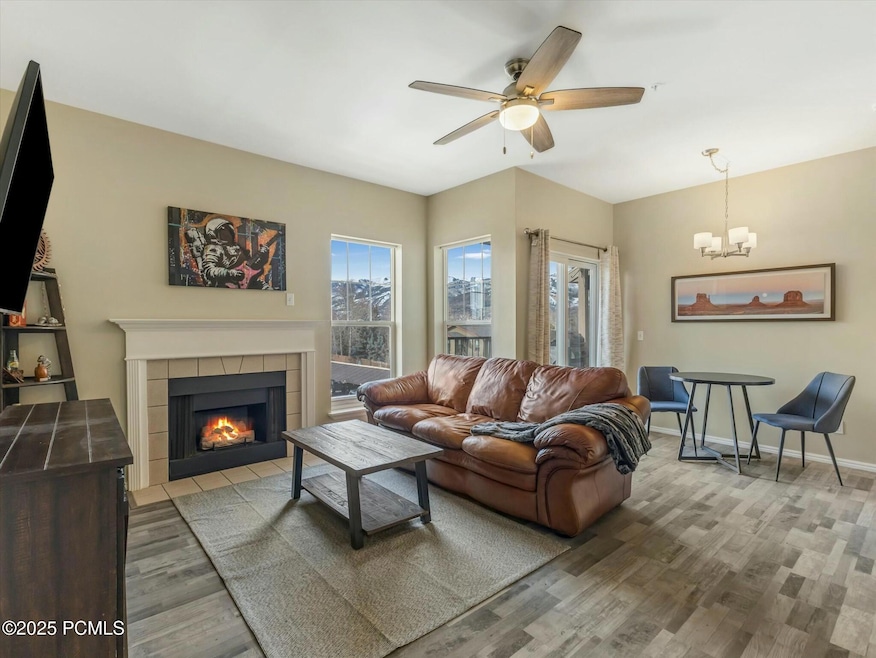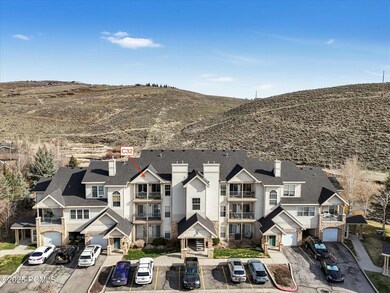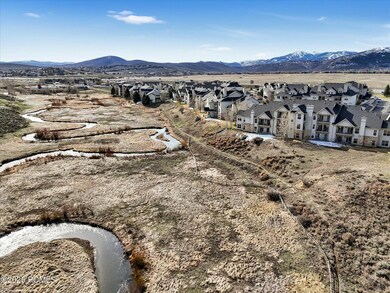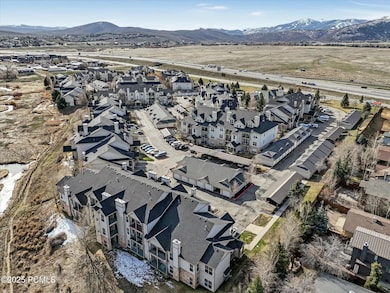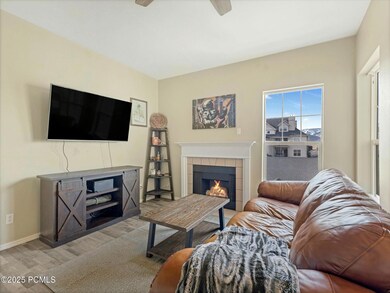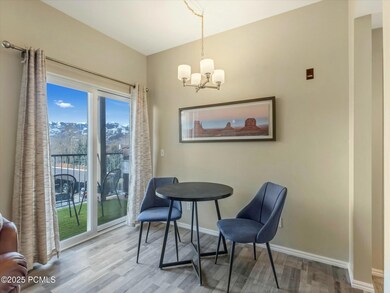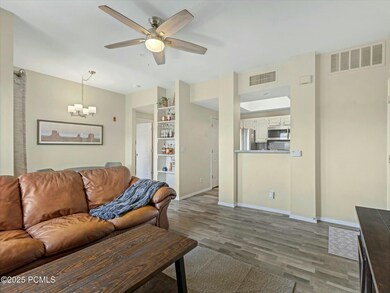
900 Bitner Rd Unit C32 Park City, UT 84098
Snyderville NeighborhoodEstimated payment $2,856/month
Highlights
- Fitness Center
- Clubhouse
- Granite Countertops
- Trailside School Rated 10
- Property is near public transit
- Community Pool
About This Home
This thoughtfully upgraded condo offers the perfect blend of peace and convenience. Tucked away in Canyon Creek's quiet community and just minutes away from scenic mountain trails, shopping and dining, this home is ideal for those who want it all! Enjoy the ease of a one-car garage with built in storage, plus recent upgrades including new water heater, granite countertops, flooring and reverse osmosis tap. Onsite amenities include gym, pool and hot tub.
Property Details
Home Type
- Condominium
Est. Annual Taxes
- $1,188
Year Built
- Built in 1997
Lot Details
- Natural State Vegetation
HOA Fees
- $356 Monthly HOA Fees
Parking
- 1 Car Detached Garage
- Garage Door Opener
Home Design
- Slab Foundation
- Wood Frame Construction
- Shingle Roof
- Asphalt Roof
Interior Spaces
- 642 Sq Ft Home
- 1-Story Property
- Gas Fireplace
- Family Room
- Dining Room
- Storage
- Vinyl Flooring
Kitchen
- Oven
- Electric Range
- Dishwasher
- Granite Countertops
Bedrooms and Bathrooms
- 1 Bedroom
- Walk-In Closet
- 1 Full Bathroom
Laundry
- Laundry Room
- Washer
Home Security
Outdoor Features
- Balcony
- Outdoor Storage
- Outdoor Gas Grill
Location
- Property is near public transit
- Property is near a bus stop
Utilities
- No Cooling
- Forced Air Heating System
- High-Efficiency Furnace
- Natural Gas Connected
- Gas Water Heater
- High Speed Internet
- Cable TV Available
Listing and Financial Details
- Assessor Parcel Number Ccrk-C-32
Community Details
Overview
- Association fees include amenities, com area taxes, maintenance exterior, ground maintenance, management fees, reserve/contingency fund, snow removal, water
- Association Phone (435) 655-6200
- Visit Association Website
- Canyon Creek Subdivision
Amenities
- Clubhouse
Recreation
- Fitness Center
- Community Pool
- Community Spa
Pet Policy
- Breed Restrictions
Security
- Building Security System
- Fire and Smoke Detector
- Fire Sprinkler System
Map
Home Values in the Area
Average Home Value in this Area
Tax History
| Year | Tax Paid | Tax Assessment Tax Assessment Total Assessment is a certain percentage of the fair market value that is determined by local assessors to be the total taxable value of land and additions on the property. | Land | Improvement |
|---|---|---|---|---|
| 2023 | $1,171 | $211,860 | $0 | $211,860 |
| 2022 | $1,051 | $168,300 | $0 | $168,300 |
| 2021 | $922 | $129,250 | $0 | $129,250 |
| 2020 | $973 | $129,250 | $96,250 | $33,000 |
| 2019 | $1,012 | $129,250 | $96,250 | $33,000 |
| 2018 | $862 | $110,000 | $77,000 | $33,000 |
| 2017 | $717 | $99,000 | $66,000 | $33,000 |
| 2016 | $685 | $88,000 | $49,500 | $38,500 |
| 2015 | $588 | $71,500 | $0 | $0 |
| 2013 | $406 | $46,750 | $0 | $0 |
Property History
| Date | Event | Price | Change | Sq Ft Price |
|---|---|---|---|---|
| 04/16/2025 04/16/25 | Pending | -- | -- | -- |
| 04/14/2025 04/14/25 | For Sale | $430,000 | -- | $670 / Sq Ft |
Deed History
| Date | Type | Sale Price | Title Company |
|---|---|---|---|
| Warranty Deed | -- | Inwest Title Services | |
| Warranty Deed | -- | First American Title Ins Ag | |
| Warranty Deed | -- | None Available |
Mortgage History
| Date | Status | Loan Amount | Loan Type |
|---|---|---|---|
| Open | $234,000 | New Conventional | |
| Closed | $230,850 | New Conventional | |
| Previous Owner | $162,649 | FHA | |
| Previous Owner | $171,508 | FHA | |
| Previous Owner | $141,000 | Adjustable Rate Mortgage/ARM | |
| Previous Owner | $94,000 | Adjustable Rate Mortgage/ARM |
Similar Homes in Park City, UT
Source: Park City Board of REALTORS®
MLS Number: 12501513
APN: CCRK-C-32
- 900 Bitner Rd Unit C-32
- 900 Bitner Rd Unit C32
- 900 Bitner Rd Unit M26
- 900 Bitner Rd Unit M26
- 900 Bitner Rd Unit G32
- 900 Bitner Rd Unit K17
- 900 Bitner Rd Unit J32
- 900 Bitner Rd Unit M17
- 900 Bitner Rd Unit K-25
- 900 Bitner Rd Unit G12
- 900 Bitner Rd Unit A25
- 1107 Station Loop Rd
- 7790 Bitner Rd Unit 18C1
- 1036 Station Loop Rd
- 1126 Station Loop Rd
- 1049 Lincoln Ln
- 1456 Newpark Blvd Unit 215
- 1456 Newpark Blvd Unit 213
- 1456 Newpark Blvd Unit 422
- 1456 Newpark Blvd Unit 213
