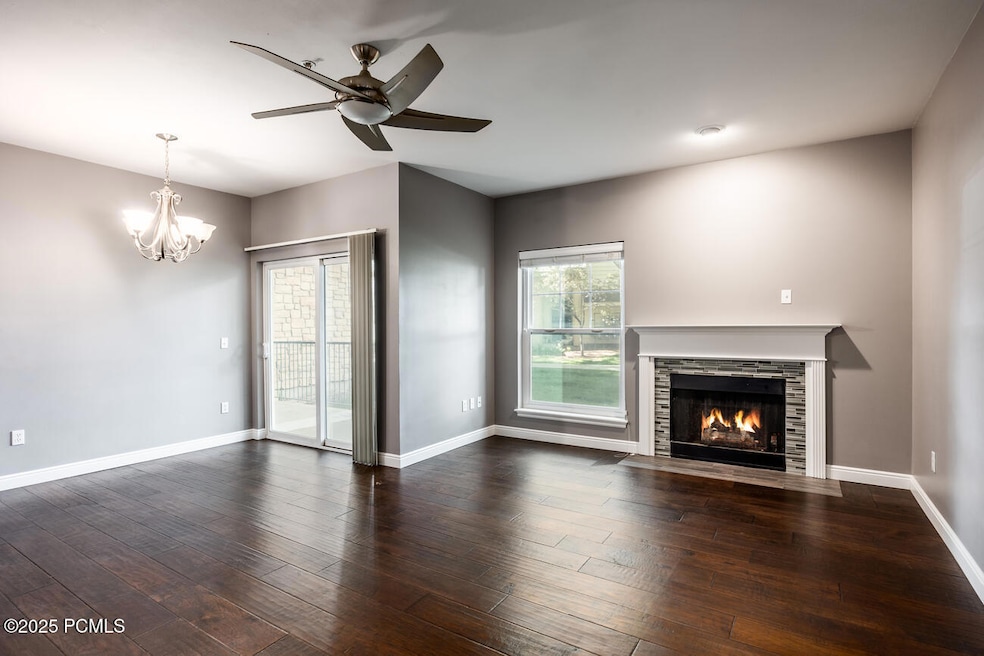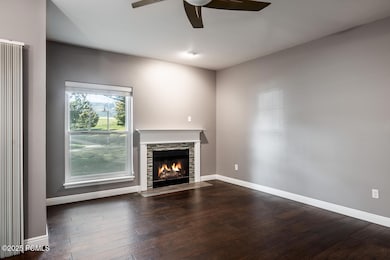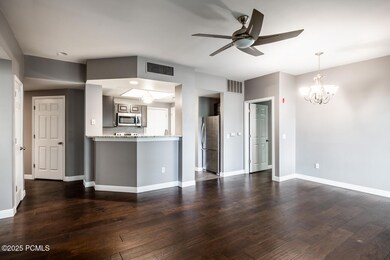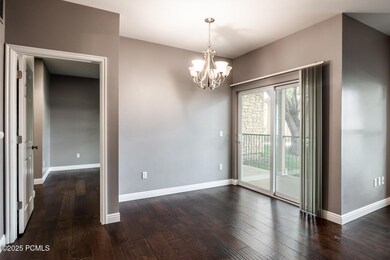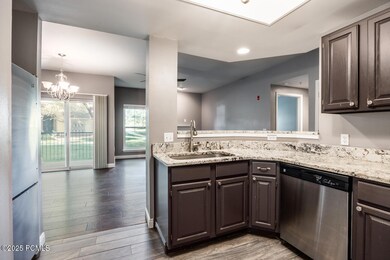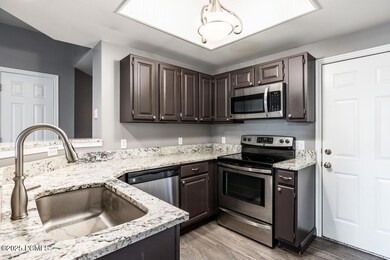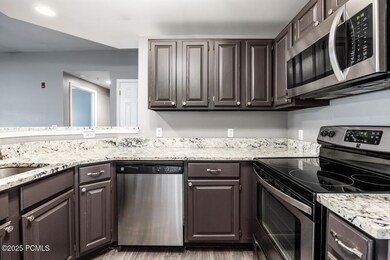
900 Bitner Rd Unit M17 Park City, UT 84098
Snyderville NeighborhoodEstimated payment $4,101/month
Highlights
- Fitness Center
- Open Floorplan
- Clubhouse
- Trailside School Rated 10
- Mountain View
- Property is near public transit
About This Home
The condo faces south and the balcony overlooks a lovely courtyard. All the windows of the unit look onto the courtyard without parking areas or driving lanes in view. This updated condo has an open floor plan with nine foot ceilings, large windows, a gas fireplace, that provides a cozy, comfortable living space. The balcony extends space available for entertaining and relaxing and admiring the view. The attached garage provides full coverage for one vehicle and some space for skis, bikes, and outdoor recreation gear. Canyon Creek is located on the High Valley Transit route. Easy access to I-80, close to grocery and retail shopping, restaurants, a library, and a Post Office. Easy living!
Listing Agent
CC Realty, LLC Brokerage Email: ksavage@ccrealtyutah.com License #6396118-PB00
Property Details
Home Type
- Condominium
Est. Annual Taxes
- $1,784
Year Built
- Built in 1997
Lot Details
- Landscaped
- Sprinkler System
HOA Fees
- $547 Monthly HOA Fees
Parking
- 1 Car Attached Garage
- Garage Door Opener
Home Design
- Slab Foundation
- Wood Frame Construction
- Shingle Roof
- Asphalt Roof
- HardiePlank Siding
Interior Spaces
- 1,035 Sq Ft Home
- 1-Story Property
- Open Floorplan
- Ceiling Fan
- Gas Fireplace
- Great Room
- Dining Room
- Vinyl Flooring
- Mountain Views
- Washer
Kitchen
- Breakfast Bar
- Oven
- Microwave
- Dishwasher
- Disposal
Bedrooms and Bathrooms
- 2 Bedrooms | 1 Main Level Bedroom
- Walk-In Closet
- 2 Full Bathrooms
Home Security
Outdoor Features
- Patio
Location
- Property is near public transit
- Property is near a bus stop
Utilities
- No Cooling
- Heating System Uses Natural Gas
- Hot Water Heating System
- Natural Gas Connected
- Private Water Source
- Gas Water Heater
- Water Softener is Owned
- Cable TV Available
Listing and Financial Details
- Assessor Parcel Number Ccrk-M-17
Community Details
Overview
- Association fees include maintenance exterior, ground maintenance, management fees, reserve/contingency fund, sewer, snow removal, water
- Association Phone (435) 655-6200
- Visit Association Website
- Canyon Creek Subdivision
Amenities
- Clubhouse
- Laundry Facilities
Recreation
- Fitness Center
- Community Pool
Pet Policy
- Breed Restrictions
Security
- Fire and Smoke Detector
- Fire Sprinkler System
Map
Home Values in the Area
Average Home Value in this Area
Tax History
| Year | Tax Paid | Tax Assessment Tax Assessment Total Assessment is a certain percentage of the fair market value that is determined by local assessors to be the total taxable value of land and additions on the property. | Land | Improvement |
|---|---|---|---|---|
| 2023 | $2,860 | $517,500 | $0 | $517,500 |
| 2022 | $2,622 | $420,000 | $0 | $420,000 |
| 2021 | $2,318 | $325,000 | $175,000 | $150,000 |
| 2020 | $2,296 | $305,000 | $175,000 | $130,000 |
| 2019 | $2,389 | $305,000 | $175,000 | $130,000 |
| 2018 | $2,115 | $270,000 | $140,000 | $130,000 |
| 2017 | $1,811 | $250,000 | $120,000 | $130,000 |
| 2016 | $1,713 | $220,000 | $90,000 | $130,000 |
| 2015 | $1,563 | $190,000 | $0 | $0 |
| 2013 | $692 | $79,750 | $0 | $0 |
Property History
| Date | Event | Price | Change | Sq Ft Price |
|---|---|---|---|---|
| 02/06/2025 02/06/25 | For Sale | $610,000 | +1.7% | $589 / Sq Ft |
| 03/31/2023 03/31/23 | Sold | -- | -- | -- |
| 01/20/2023 01/20/23 | Pending | -- | -- | -- |
| 09/20/2022 09/20/22 | Price Changed | $600,000 | -4.8% | $580 / Sq Ft |
| 09/15/2022 09/15/22 | For Sale | $630,000 | 0.0% | $609 / Sq Ft |
| 09/12/2022 09/12/22 | Pending | -- | -- | -- |
| 08/24/2022 08/24/22 | Price Changed | $630,000 | -9.9% | $609 / Sq Ft |
| 08/15/2022 08/15/22 | Price Changed | $699,000 | -3.6% | $675 / Sq Ft |
| 06/13/2022 06/13/22 | For Sale | $725,000 | +235.7% | $700 / Sq Ft |
| 11/04/2014 11/04/14 | Sold | -- | -- | -- |
| 10/29/2014 10/29/14 | Pending | -- | -- | -- |
| 10/21/2014 10/21/14 | For Sale | $215,990 | -- | $209 / Sq Ft |
Deed History
| Date | Type | Sale Price | Title Company |
|---|---|---|---|
| Warranty Deed | -- | First American Title | |
| Special Warranty Deed | $219,000 | United Title Services | |
| Trustee Deed | -- | None Available | |
| Warranty Deed | -- | Coalition Title Agency Inc |
Mortgage History
| Date | Status | Loan Amount | Loan Type |
|---|---|---|---|
| Previous Owner | $195,570 | New Conventional | |
| Previous Owner | $78,600 | Credit Line Revolving | |
| Previous Owner | $51,600 | Credit Line Revolving | |
| Previous Owner | $206,400 | Adjustable Rate Mortgage/ARM | |
| Previous Owner | $34,000 | Stand Alone Second | |
| Previous Owner | $136,000 | Adjustable Rate Mortgage/ARM |
Similar Homes in Park City, UT
Source: Park City Board of REALTORS®
MLS Number: 12500451
APN: CCRK-M-17
- 900 Bitner Rd Unit C-32
- 900 Bitner Rd Unit C32
- 900 Bitner Rd Unit M26
- 900 Bitner Rd Unit M26
- 900 Bitner Rd Unit G32
- 900 Bitner Rd Unit K17
- 900 Bitner Rd Unit J32
- 900 Bitner Rd Unit K17
- 900 Bitner Rd Unit M17
- 900 Bitner Rd Unit K-25
- 900 Bitner Rd Unit G12
- 1107 Station Loop Rd
- 7790 Bitner Rd Unit 18C1
- 1036 Station Loop Rd
- 1126 Station Loop Rd
- 1049 Lincoln Ln
- 1456 Newpark Blvd Unit 215
- 1456 Newpark Blvd Unit 213
- 1456 Newpark Blvd Unit 422
- 1456 Newpark Blvd Unit 213
