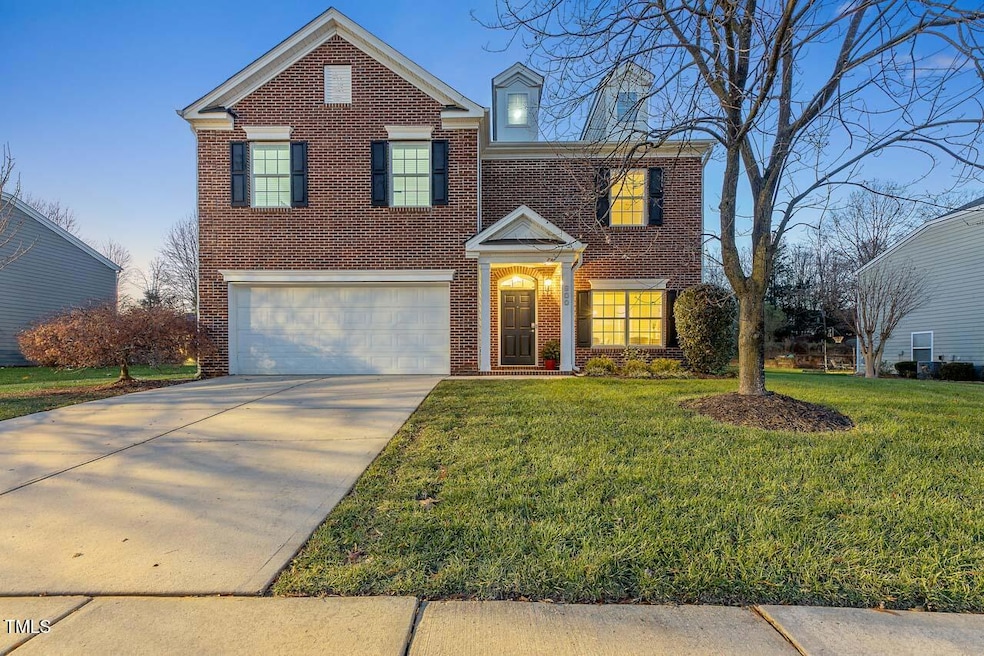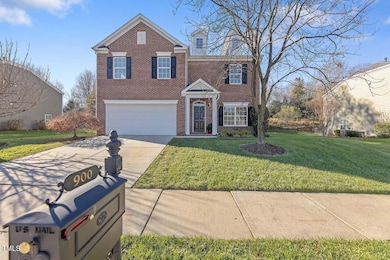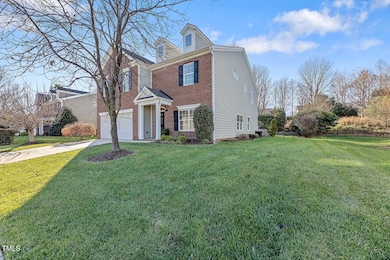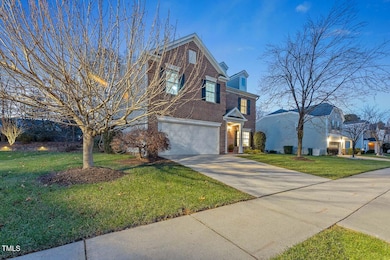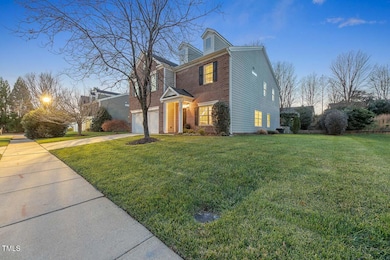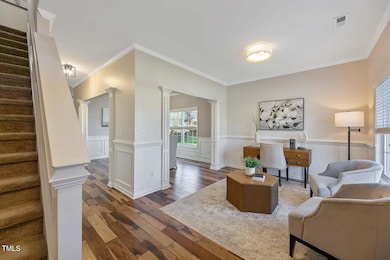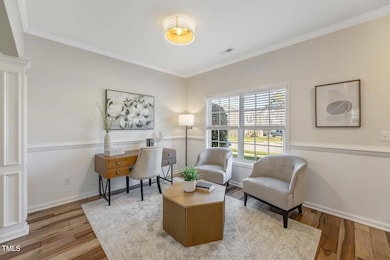
900 Blue Thorn Dr Apex, NC 27539
Middle Creek NeighborhoodHighlights
- Community Lake
- Clubhouse
- Wood Flooring
- West Lake Elementary School Rated A
- Traditional Architecture
- 1 Fireplace
About This Home
As of April 2025Located in the beautiful neighborhood of Westlake at the crossroads of Cary and Apex and minutes from Holly Springs, this location has something for everyone. Home features 4 spacious bedrooms, very generous in size and a bonus room with a closet that could serve as a 5th bedroom or a flex space for your living needs. The back yard offers a serene wooded view with the option to enjoy either on the screened in porch or on the custom built patio featuring: a built in grill, fire pit, pergola and a swing for two. Main level features custom Pecan & Brazilian hardwood floors, open living/kitchen floor plan with a dedicated breakfast area. The Kitchen has SS appliances, granite counters and ample cabinet storage. The separate dining room provides an elegant space to have your special family meals and the front sitting room, is the perfect flex space for a home office. Hot Water Heater replaced 2022. Downstairs HVAC replaced 2024. Upstairs HVAC coil replaced 2015. Washer and Dryer and Refrigerator convey. Ring Doorbell conveys. Picnic table on patio conveys. Screened-in patio furniture does not covey. Please submit offers to Alissa Turnbull @ 678-906-8190. eXp does not hold EMD.
Home Details
Home Type
- Single Family
Est. Annual Taxes
- $4,918
Year Built
- Built in 2009
Lot Details
- 10,019 Sq Ft Lot
- Private Yard
- Back Yard
HOA Fees
- $120 Monthly HOA Fees
Parking
- 2 Car Attached Garage
Home Design
- Traditional Architecture
- Slab Foundation
- Shingle Roof
- HardiePlank Type
Interior Spaces
- 3,107 Sq Ft Home
- 2-Story Property
- Ceiling Fan
- 1 Fireplace
- Family Room
- Living Room
- Breakfast Room
- Dining Room
- Bonus Room
Kitchen
- Oven
- Built-In Range
- Microwave
- Dishwasher
Flooring
- Wood
- Carpet
Bedrooms and Bathrooms
- 5 Bedrooms
Laundry
- Laundry Room
- Laundry on main level
- Washer and Dryer
Schools
- West Lake Elementary And Middle School
- Middle Creek High School
Utilities
- Central Air
- Heating System Uses Natural Gas
- Cable TV Available
Listing and Financial Details
- Assessor Parcel Number 0679269719
Community Details
Overview
- Association fees include ground maintenance
- R.S. Fincher Westlake Home Owners Assoc. Association, Phone Number (919) 362-1460
- West Lake Subdivision
- Community Lake
Amenities
- Clubhouse
Recreation
- Community Pool
Map
Home Values in the Area
Average Home Value in this Area
Property History
| Date | Event | Price | Change | Sq Ft Price |
|---|---|---|---|---|
| 04/08/2025 04/08/25 | Sold | $615,000 | -1.6% | $198 / Sq Ft |
| 02/28/2025 02/28/25 | Pending | -- | -- | -- |
| 01/13/2025 01/13/25 | Price Changed | $625,000 | -3.8% | $201 / Sq Ft |
| 12/13/2024 12/13/24 | For Sale | $650,000 | -- | $209 / Sq Ft |
Tax History
| Year | Tax Paid | Tax Assessment Tax Assessment Total Assessment is a certain percentage of the fair market value that is determined by local assessors to be the total taxable value of land and additions on the property. | Land | Improvement |
|---|---|---|---|---|
| 2024 | $4,918 | $584,151 | $125,000 | $459,151 |
| 2023 | $3,744 | $371,622 | $75,000 | $296,622 |
| 2022 | $3,604 | $371,622 | $75,000 | $296,622 |
| 2021 | $3,532 | $371,622 | $75,000 | $296,622 |
| 2020 | $3,550 | $371,622 | $75,000 | $296,622 |
| 2019 | $3,451 | $320,434 | $84,000 | $236,434 |
| 2018 | $3,238 | $320,434 | $84,000 | $236,434 |
| 2017 | $3,112 | $320,434 | $84,000 | $236,434 |
| 2016 | $3,066 | $320,434 | $84,000 | $236,434 |
| 2015 | $3,271 | $330,240 | $86,000 | $244,240 |
| 2014 | -- | $330,240 | $86,000 | $244,240 |
Mortgage History
| Date | Status | Loan Amount | Loan Type |
|---|---|---|---|
| Open | $492,000 | New Conventional | |
| Previous Owner | $457,700 | Credit Line Revolving | |
| Previous Owner | $161,800 | New Conventional | |
| Previous Owner | $175,000 | New Conventional | |
| Previous Owner | $25,000 | Credit Line Revolving | |
| Previous Owner | $230,758 | New Conventional |
Deed History
| Date | Type | Sale Price | Title Company |
|---|---|---|---|
| Warranty Deed | $615,000 | None Listed On Document | |
| Special Warranty Deed | $288,500 | None Available |
Similar Homes in the area
Source: Doorify MLS
MLS Number: 10067200
APN: 0679.01-26-9719-000
- 5033 Homeplace Dr
- 8316 Henderson Rd
- 8417 Henderson Rd
- 4704 Homeplace Dr
- 3312 Shannon Cir
- 3901 Langston Cir
- 3909 Langston Cir
- 228 Nahunta Dr
- 104 Fairport Ln
- 109 Fairport Ln
- 8812 Forester Ln
- 8429 Bells Lake Rd
- 7416 Capulin Crest Dr
- 5109 Dove Forest Ln
- 3708 Wesley Ridge Dr
- 7252 Bedford Ridge Dr
- 4213 Summer Brook Dr
- 4001 Gatewood Falls Ct
- 4913 Sugargrove Ct
- 3012 Optimist Farm Rd
