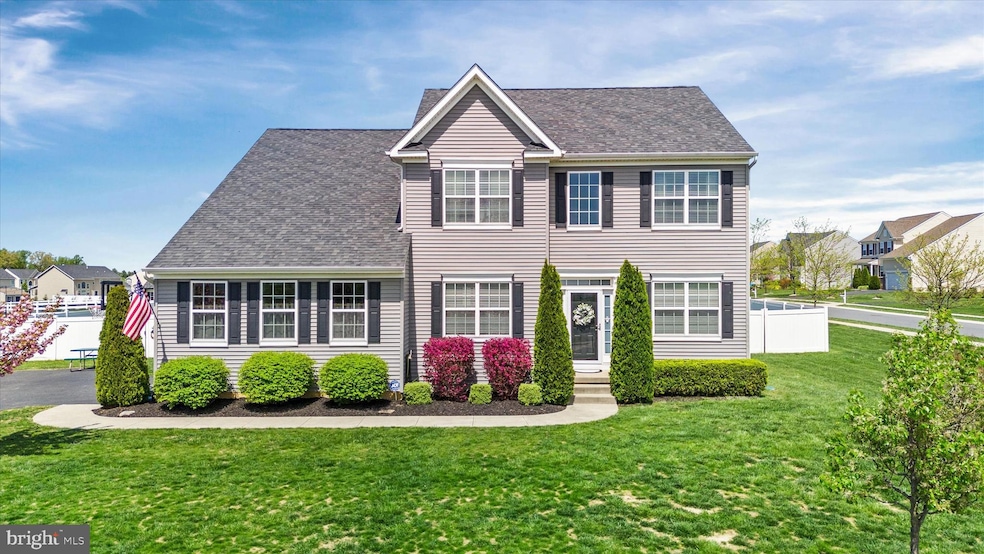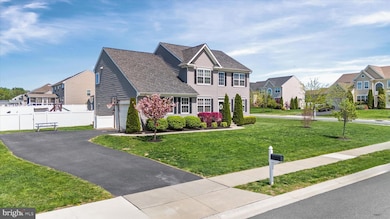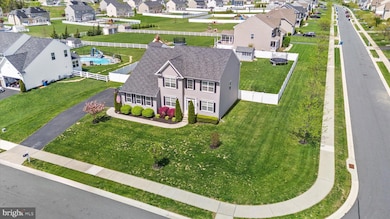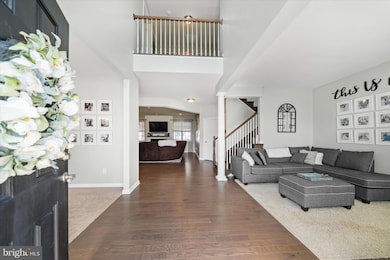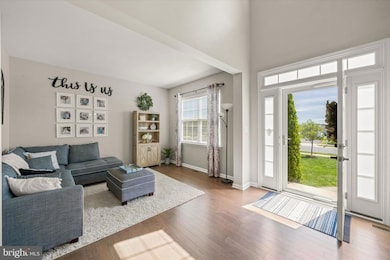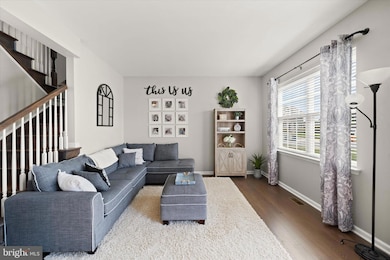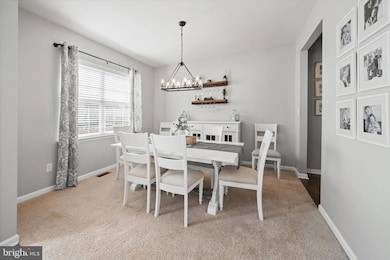
900 Bray Rd Middletown, DE 19709
Odessa NeighborhoodEstimated payment $4,318/month
Highlights
- Popular Property
- Open Floorplan
- Deck
- Cedar Lane Elementary School Rated A
- Colonial Architecture
- Corner Lot
About This Home
Welcome to this stunning 4-bedroom, 2.5-bath home on a premium corner lot in the sought-after community of Shannon Cove located within the award-winning Appoquinimink School District. Built in 2016, this home blends modern design with effortless comfort and function. The main level boasts an open-concept layout with stylish gray luxury vinyl plank flooring throughout. The spacious family room features a cozy gas fireplace and flows seamlessly into the kitchen with crisp white cabinets and granite countertops. The sunlit breakfast room is perfect for casual mornings or entertaining guests and leads to the screened-in porch. A main level office / flex room, laundry, dining and living room complete the first level. Upstairs offers four generously sized bedrooms and two full baths, including a tranquil primary suite. But the real showstopper is the outdoor living space. Step out back to a fully fenced yard wrapped in vinyl privacy fencing, your private retreat for entertaining or relaxing. The backyard features a 18'x16' composite deck, a beautifully 20'x16' enclosed porch added in 2020, and a custom stamped concrete patio. Whether you are hosting summer BBQs, cozy fall hangouts, or peaceful morning coffee, this space is designed for year-round enjoyment and don't forget the community pool. Conveniently located east of Middletown, just minutes from Route 1, Route 13, and Route 301 offering easy access to shopping, dining, and major routes. Modern, move-in ready, and made for both living and entertaining. This is your opportunity to make 900 Bray Road your next home!
Home Details
Home Type
- Single Family
Est. Annual Taxes
- $4,921
Year Built
- Built in 2016
Lot Details
- 0.56 Acre Lot
- Lot Dimensions are 100x200
- Privacy Fence
- Vinyl Fence
- Back Yard Fenced
- Corner Lot
HOA Fees
- $58 Monthly HOA Fees
Parking
- 2 Car Direct Access Garage
- 5 Driveway Spaces
- Side Facing Garage
- Garage Door Opener
Home Design
- Colonial Architecture
- Poured Concrete
- Architectural Shingle Roof
- Vinyl Siding
- Concrete Perimeter Foundation
Interior Spaces
- 3,000 Sq Ft Home
- Property has 2 Levels
- Open Floorplan
- Ceiling height of 9 feet or more
- Ceiling Fan
- Recessed Lighting
- Gas Fireplace
- Six Panel Doors
- Family Room Off Kitchen
- Living Room
- Dining Room
- Den
- Exterior Cameras
Kitchen
- Breakfast Room
- Built-In Microwave
- Kitchen Island
- Upgraded Countertops
- Disposal
Flooring
- Carpet
- Luxury Vinyl Plank Tile
Bedrooms and Bathrooms
- 4 Bedrooms
- En-Suite Primary Bedroom
- Walk-In Closet
Laundry
- Laundry Room
- Laundry on main level
Unfinished Basement
- Drainage System
- Sump Pump
Outdoor Features
- Deck
- Enclosed patio or porch
- Play Equipment
Schools
- Cedar Lane Elementary School
- Redding Middle School
- Middletown High School
Utilities
- Forced Air Heating and Cooling System
- 200+ Amp Service
- Natural Gas Water Heater
Listing and Financial Details
- Tax Lot 272
- Assessor Parcel Number 13-018.20-272
Community Details
Overview
- Association fees include pool(s), common area maintenance, snow removal
- Shannon Cove Subdivision
- Property Manager
Recreation
- Community Pool
Map
Home Values in the Area
Average Home Value in this Area
Tax History
| Year | Tax Paid | Tax Assessment Tax Assessment Total Assessment is a certain percentage of the fair market value that is determined by local assessors to be the total taxable value of land and additions on the property. | Land | Improvement |
|---|---|---|---|---|
| 2024 | $5,358 | $123,800 | $12,700 | $111,100 |
| 2023 | $4,595 | $123,800 | $12,700 | $111,100 |
| 2022 | $4,608 | $123,800 | $12,700 | $111,100 |
| 2021 | $4,551 | $123,800 | $12,700 | $111,100 |
| 2020 | $4,315 | $118,700 | $12,700 | $106,000 |
| 2019 | $4,188 | $118,700 | $12,700 | $106,000 |
| 2018 | $3,878 | $118,700 | $12,700 | $106,000 |
| 2017 | $3,721 | $118,700 | $12,700 | $106,000 |
| 2016 | $191 | $6,700 | $6,700 | $0 |
| 2015 | $186 | $6,700 | $6,700 | $0 |
| 2014 | $187 | $6,700 | $6,700 | $0 |
Property History
| Date | Event | Price | Change | Sq Ft Price |
|---|---|---|---|---|
| 04/25/2025 04/25/25 | For Sale | $689,900 | +70.3% | $230 / Sq Ft |
| 05/31/2018 05/31/18 | Sold | $405,000 | -1.8% | $135 / Sq Ft |
| 04/02/2018 04/02/18 | Pending | -- | -- | -- |
| 02/27/2018 02/27/18 | Price Changed | $412,400 | -0.6% | $137 / Sq Ft |
| 01/30/2018 01/30/18 | Price Changed | $414,900 | -1.2% | $138 / Sq Ft |
| 01/08/2018 01/08/18 | For Sale | $419,900 | -- | $140 / Sq Ft |
Deed History
| Date | Type | Sale Price | Title Company |
|---|---|---|---|
| Deed | $405,000 | Brennan Title Company | |
| Deed | $405,000 | None Available | |
| Deed | -- | Attorney |
Mortgage History
| Date | Status | Loan Amount | Loan Type |
|---|---|---|---|
| Open | $386,000 | New Conventional | |
| Closed | $381,000 | New Conventional | |
| Closed | $384,716 | New Conventional | |
| Previous Owner | $378,100 | New Conventional |
Similar Homes in Middletown, DE
Source: Bright MLS
MLS Number: DENC2080088
APN: 13-018.20-272
- 117 Shannon Blvd
- 111 Shannon Blvd
- 8 Landview Ct
- 2691 N Dupont Pkwy
- 6319 Stravinsky Ave
- 3515 Melville Place
- 2481 N Dupont Pkwy
- 3601 Michener Dr
- 206 Northern Oak St
- 206 Northern Oak St
- 206 Northern Oak St
- 206 Northern Oak St
- 206 Northern Oak St
- 206 Northern Oak St
- 206 Northern Oak St
- 15 Golden Raintree Ct
- 17 Golden Raintree Ct
- 19 Golden Raintree Ct
- 21 Golden Raintree Ct
- 114 Austrian Pine Ct
