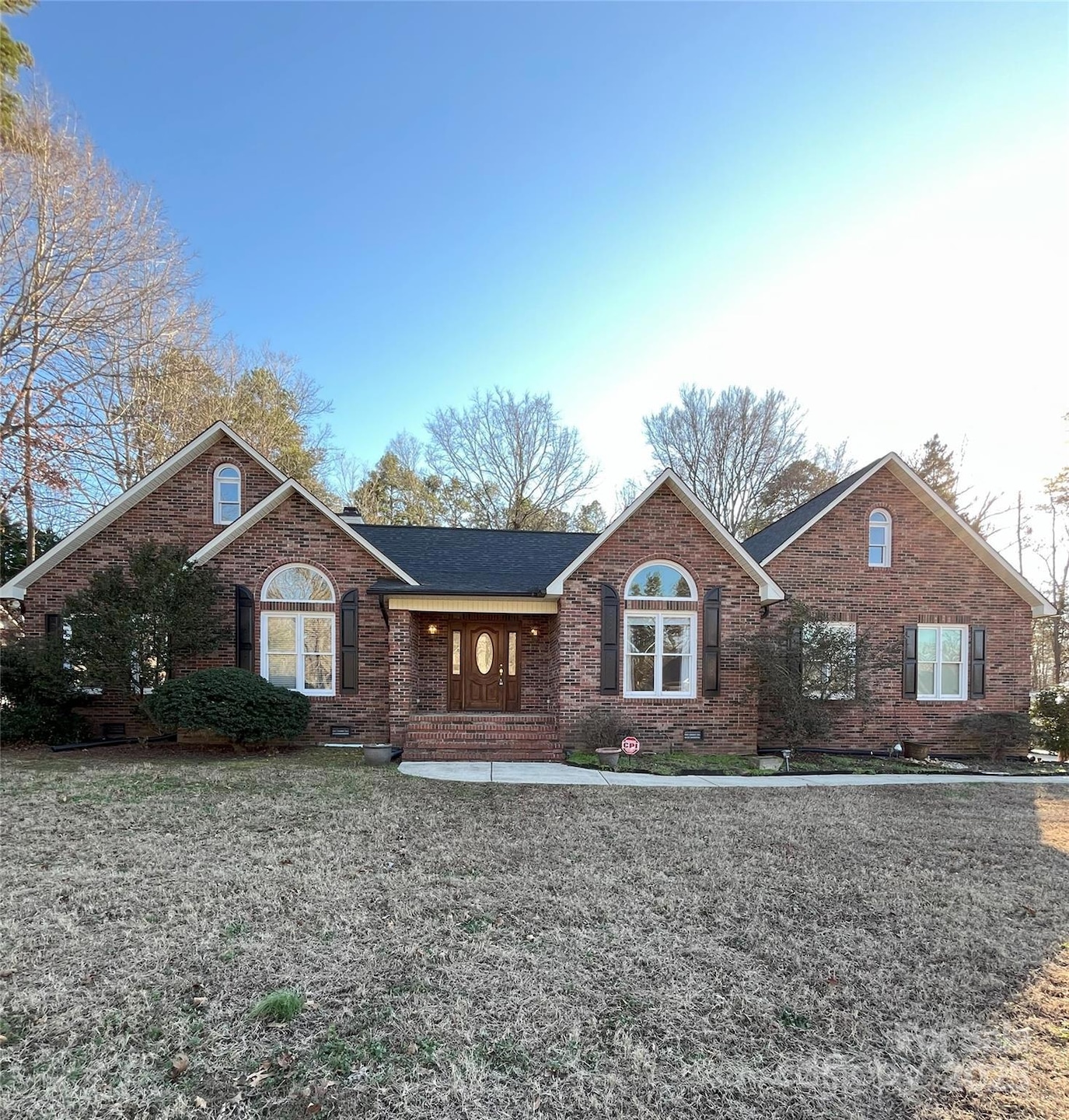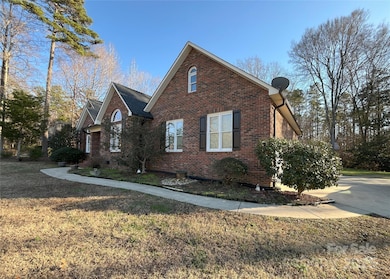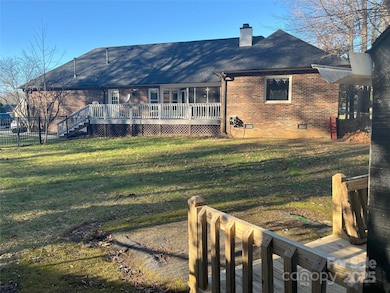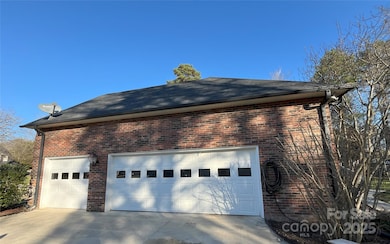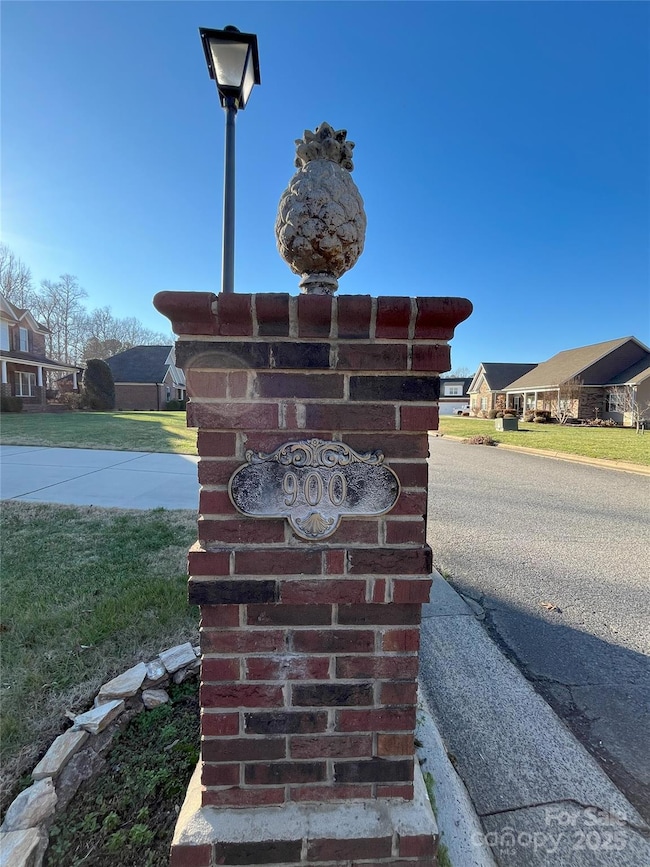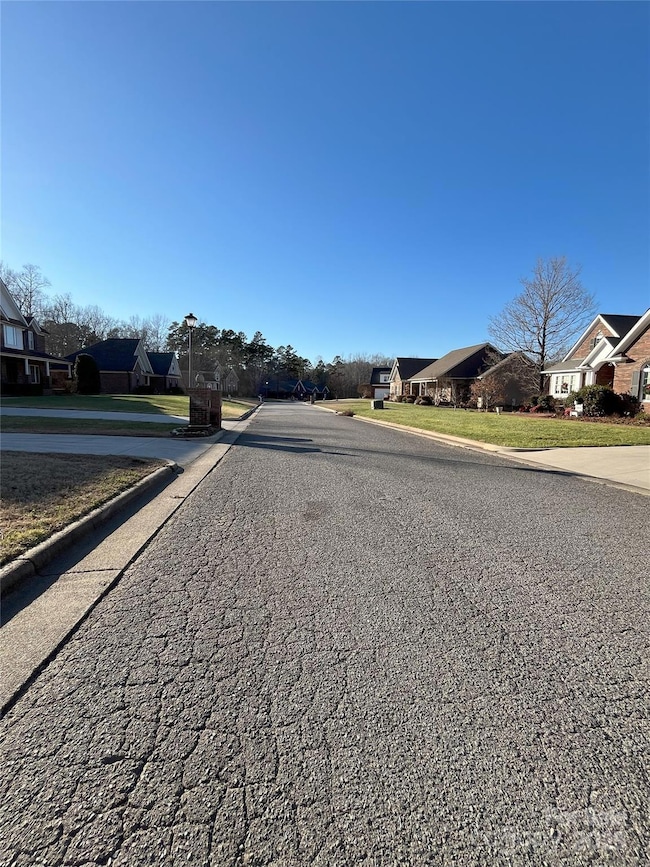
900 Brighton Dr Kannapolis, NC 28081
Highlights
- Deck
- Private Lot
- Screened Porch
- Northwest Cabarrus High Rated A-
- Ranch Style House
- 3 Car Attached Garage
About This Home
As of March 2025Step inside to discover a harmonious blend of comfort and sophistication. The formal dining room sets the perfect stage for memorable gatherings, while the expansive family room showcases eye-catching vaulted ceilings and a cozy fireplace, creating an inviting atmosphere for relaxation and entertainment.
The primary bedroom suite is a true retreat, boasting tray ceilings, separate walk-in closets, and a luxurious bathroom complete with a relaxing jacuzzi tub. The home's layout provides two additional well-appointed bedrooms and a full bathroom.
Outdoor living is a breeze with a screened-in back patio and spacious deck, perfect for enjoying morning coffee The level, fenced backyard spans .44 acres, offering plenty of space for outdoor activities while ensuring privacy and security.
The addition of a second floor bonus room that can be used as a private office or guest room adds to this homes accomodating layout.
Last Agent to Sell the Property
ERA Live Moore Brokerage Email: danielcgleason@gmail.com License #288517

Home Details
Home Type
- Single Family
Est. Annual Taxes
- $4,825
Year Built
- Built in 1997
Lot Details
- Lot Dimensions are 120x160
- Back Yard Fenced
- Private Lot
- Level Lot
- Irrigation
- Property is zoned RM-1
HOA Fees
- $9 Monthly HOA Fees
Parking
- 3 Car Attached Garage
- Driveway
Home Design
- Ranch Style House
- Four Sided Brick Exterior Elevation
Interior Spaces
- Wired For Data
- Built-In Features
- Family Room with Fireplace
- Screened Porch
- Crawl Space
- Laundry Room
Kitchen
- Breakfast Bar
- Electric Oven
- Electric Cooktop
- Dishwasher
- Disposal
Bedrooms and Bathrooms
- 3 Main Level Bedrooms
- 2 Full Bathrooms
Outdoor Features
- Deck
- Shed
Schools
- Charles E. Boger Elementary School
- Northwest Cabarrus Middle School
- Northwest Cabarrus High School
Utilities
- Central Heating and Cooling System
- Underground Utilities
- Cable TV Available
Community Details
- Voluntary home owners association
- Krea Association, Phone Number (704) 224-7036
- Windsor Subdivision
Listing and Financial Details
- Assessor Parcel Number 5602-95-6838-0000
Map
Home Values in the Area
Average Home Value in this Area
Property History
| Date | Event | Price | Change | Sq Ft Price |
|---|---|---|---|---|
| 03/14/2025 03/14/25 | Sold | $415,000 | -17.0% | $169 / Sq Ft |
| 02/15/2025 02/15/25 | Pending | -- | -- | -- |
| 01/14/2025 01/14/25 | For Sale | $500,000 | 0.0% | $204 / Sq Ft |
| 01/05/2025 01/05/25 | Pending | -- | -- | -- |
| 01/03/2025 01/03/25 | For Sale | $500,000 | -- | $204 / Sq Ft |
Tax History
| Year | Tax Paid | Tax Assessment Tax Assessment Total Assessment is a certain percentage of the fair market value that is determined by local assessors to be the total taxable value of land and additions on the property. | Land | Improvement |
|---|---|---|---|---|
| 2024 | $4,825 | $424,940 | $100,000 | $324,940 |
| 2023 | $4,123 | $300,920 | $60,000 | $240,920 |
| 2022 | $4,123 | $300,920 | $60,000 | $240,920 |
| 2021 | $4,123 | $300,920 | $60,000 | $240,920 |
| 2020 | $4,123 | $300,920 | $60,000 | $240,920 |
| 2019 | $3,487 | $254,530 | $40,000 | $214,530 |
| 2018 | $3,436 | $254,530 | $40,000 | $214,530 |
| 2017 | $3,385 | $254,530 | $40,000 | $214,530 |
| 2016 | $3,385 | $262,330 | $58,000 | $204,330 |
| 2015 | $3,305 | $262,330 | $58,000 | $204,330 |
| 2014 | $3,305 | $262,330 | $58,000 | $204,330 |
Mortgage History
| Date | Status | Loan Amount | Loan Type |
|---|---|---|---|
| Open | $200,000 | New Conventional | |
| Previous Owner | $35,800 | New Conventional | |
| Previous Owner | $175,500 | New Conventional | |
| Previous Owner | $179,000 | New Conventional | |
| Previous Owner | $159,000 | Unknown | |
| Previous Owner | $159,000 | Unknown |
Deed History
| Date | Type | Sale Price | Title Company |
|---|---|---|---|
| Warranty Deed | $415,000 | None Listed On Document | |
| Warranty Deed | $202,000 | -- |
Similar Homes in the area
Source: Canopy MLS (Canopy Realtor® Association)
MLS Number: 4209563
APN: 5602-95-6838-0000
- 1246 Windsor Dr
- 2073 Hambridge Ave
- 1714 Measmer St
- 2609 Lamp Post Ln
- 1896 Independence Square
- 2604 Lamplighter Dr
- 1509 Burning Lantern Ln
- 1229 Brecken Ct
- 2645 Watts Ave
- 1313 Ridgewood Dr
- 3203 Kelsey Plaza
- 1590 Daybreak Ridge Rd
- 908 Coventry Rd
- 906 Fisher St Unit A
- 2403 Sutters Rd
- 2404 Datsun Ave
- 810 Woodmoore Ln
- Lot 1 Spruce St
- 3350 Keady Mill Loop
- 2400 Datsun Ave
