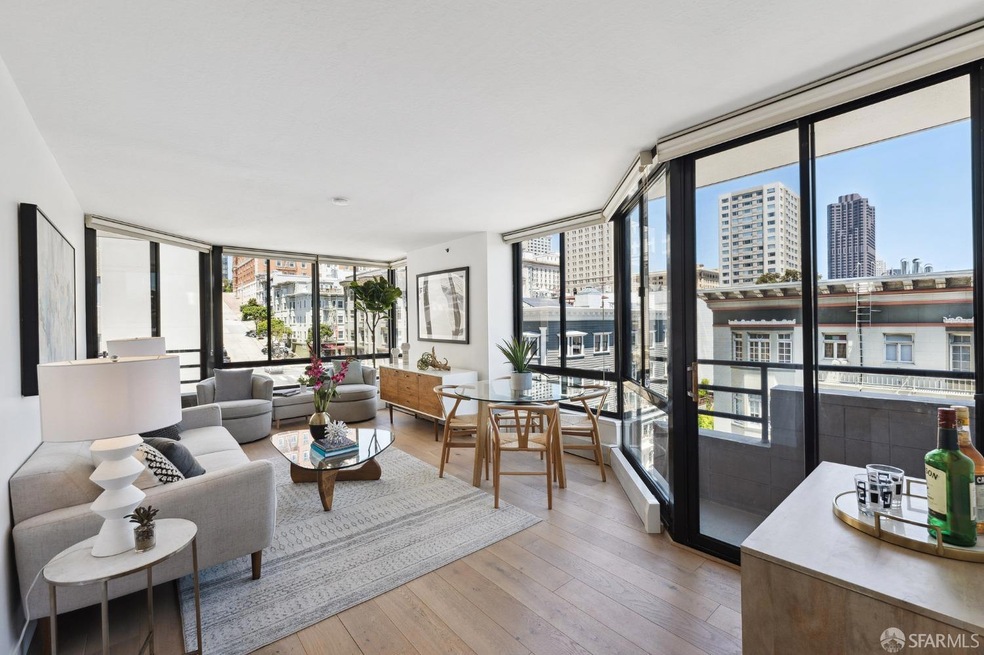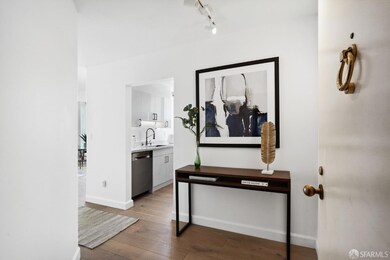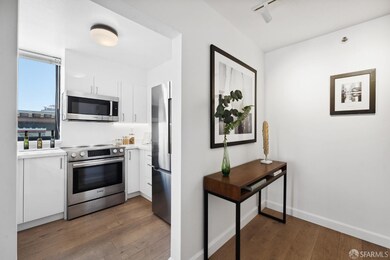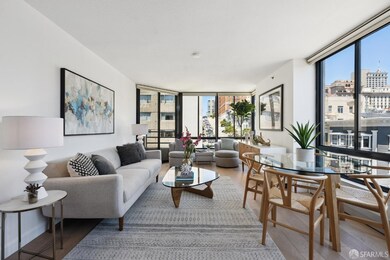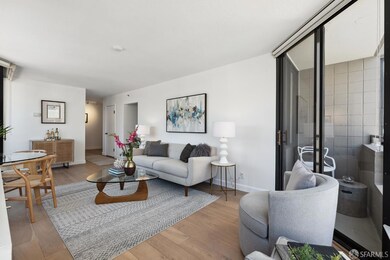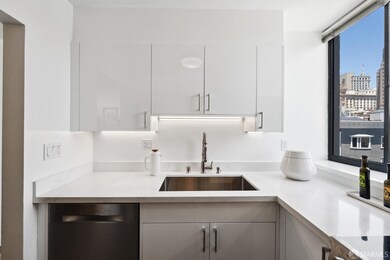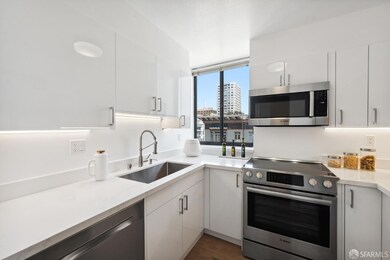
La Galleria 900 Bush St Unit 620 San Francisco, CA 94109
Downtown NeighborhoodEstimated payment $6,138/month
Highlights
- Views of San Francisco
- 2-minute walk to California And Taylor
- In Ground Pool
- Marina Middle School Rated A-
- Fitness Center
- 4-minute walk to Huntington Park
About This Home
Open House: 1-3PM Sunday 4/27. Located in the ultimate urban neighborhood, Unit 620 is a bright & beautifully updated 2-bedroom, 2-full bath open floor plan condominium with two private balconies accessed off the living room and textured views from all rooms overlooking the city skyline. This home is updated with care and consideration for the details including a beautifully modernized kitchen with quartz counters, built-in cabinetry with under cabinet LED lighting and stainless steel Bosch appliances. The bathrooms are light, bright & updated with quartz countertops, new vanities and luxury vinyl tile flooring. The contemporary & wide plank hardwood flooring throughout the unit creates a classic contemporary environment. With windows on two sides, the floor to ceiling windows bring in plenty of natural sunlight. There is ample closet space throughout including a walk-in closet off the entry. Situated in a full service elevator building, amenities include 1-car assigned parking, common amenity EV charging station, 24/7 lobby attendant, fitness center, landscaped plaza with outdoor swimming pool (seasonal), large and updated common area laundry room (pay by cc), onsite professional property management, broadband, internet, heat & more!
Open House Schedule
-
Sunday, April 27, 20251:00 to 3:00 pm4/27/2025 1:00:00 PM +00:004/27/2025 3:00:00 PM +00:00Bright and beautifully remodeled 2-BD, 2-BA corner unit in the heart of the City. Open floor plan condominium with two private balconies and textured City views from all rooms overlooking the City skyline. La Galleria is a full service elevator building with garage parking and 24/7 front desk attendant. Heat, broadband, internet, water, recology, HOA insurance, professional property management, seasonal pool and landscaped common patio complete the package.Add to Calendar
Property Details
Home Type
- Condominium
Est. Annual Taxes
- $10,715
Year Built
- Built in 1982 | Remodeled
Lot Details
- End Unit
- East Facing Home
- Landscaped
HOA Fees
- $1,357 Monthly HOA Fees
Parking
- 1 Car Garage
- Electric Vehicle Home Charger
- Side Facing Garage
- Side by Side Parking
- Garage Door Opener
- Guest Parking
Property Views
Home Design
- Contemporary Architecture
- Concrete Foundation
Interior Spaces
- 852 Sq Ft Home
- Window Screens
- Formal Entry
- Combination Dining and Living Room
- Engineered Wood Flooring
- Video Cameras
Kitchen
- Self-Cleaning Oven
- Built-In Electric Range
- Microwave
- Ice Maker
- Dishwasher
- Quartz Countertops
- Disposal
Bedrooms and Bathrooms
- Sitting Area In Primary Bedroom
- Main Floor Bedroom
- 2 Full Bathrooms
- Quartz Bathroom Countertops
- Low Flow Toliet
- Bathtub with Shower
- Separate Shower
- Low Flow Shower
Eco-Friendly Details
- Energy-Efficient Appliances
- Energy-Efficient Thermostat
Pool
- In Ground Pool
- Pool Cover
Utilities
- Baseboard Heating
- Internet Available
- Cable TV Available
Additional Features
- Accessible Elevator Installed
- Unit is below another unit
Listing and Financial Details
- Assessor Parcel Number 0275B-123
Community Details
Overview
- Association fees include cable TV, common areas, door person, elevator, heat, insurance on structure, internet, maintenance exterior, ground maintenance, management, pool, roof, sewer, trash, water
- 187 Units
- La Galleria Community Owners Association, Phone Number (415) 440-9901
- Greenbelt
- 13-Story Property
Amenities
- Coin Laundry
Recreation
Pet Policy
- Limit on the number of pets
- Pet Size Limit
- Dogs and Cats Allowed
Security
- Carbon Monoxide Detectors
- Fire and Smoke Detector
Map
About La Galleria
Home Values in the Area
Average Home Value in this Area
Tax History
| Year | Tax Paid | Tax Assessment Tax Assessment Total Assessment is a certain percentage of the fair market value that is determined by local assessors to be the total taxable value of land and additions on the property. | Land | Improvement |
|---|---|---|---|---|
| 2024 | $10,715 | $853,036 | $511,822 | $341,214 |
| 2023 | $10,541 | $836,315 | $501,790 | $334,525 |
| 2022 | $10,330 | $819,917 | $491,951 | $327,966 |
| 2021 | $10,144 | $803,841 | $482,305 | $321,536 |
| 2020 | $10,249 | $795,600 | $477,360 | $318,240 |
| 2019 | $5,760 | $426,404 | $158,513 | $267,891 |
| 2018 | $5,568 | $418,044 | $155,405 | $262,639 |
| 2017 | $5,204 | $409,848 | $152,358 | $257,490 |
| 2016 | $5,098 | $401,813 | $149,371 | $252,442 |
| 2015 | $5,033 | $395,779 | $147,128 | $248,651 |
| 2014 | $4,902 | $388,027 | $144,246 | $243,781 |
Property History
| Date | Event | Price | Change | Sq Ft Price |
|---|---|---|---|---|
| 04/03/2025 04/03/25 | For Sale | $698,000 | -10.5% | $819 / Sq Ft |
| 06/11/2019 06/11/19 | Sold | $780,000 | 0.0% | $951 / Sq Ft |
| 05/21/2019 05/21/19 | Pending | -- | -- | -- |
| 05/10/2019 05/10/19 | For Sale | $780,000 | -- | $951 / Sq Ft |
Deed History
| Date | Type | Sale Price | Title Company |
|---|---|---|---|
| Deed | -- | None Listed On Document | |
| Grant Deed | $780,000 | Chicago Title Co Concord | |
| Interfamily Deed Transfer | -- | None Available | |
| Grant Deed | -- | -- | |
| Grant Deed | -- | -- |
Mortgage History
| Date | Status | Loan Amount | Loan Type |
|---|---|---|---|
| Previous Owner | $546,000 | Adjustable Rate Mortgage/ARM |
Similar Homes in San Francisco, CA
Source: San Francisco Association of REALTORS® MLS
MLS Number: 425011965
APN: 0275B-123
- 1001 Pine St Unit 1201
- 900 Bush St Unit 620
- 860 Bush St
- 901 Bush St Unit 205
- 901 Bush St Unit 602
- 929 Bush St Unit 1
- 1177 California St Unit 622
- 1177 California St Unit 1533
- 1177 California St Unit 712
- 1177 California St Unit 1414
- 1177 California St Unit 723
- 1177 California St Unit 1511
- 1177 California St Unit 1702
- 723 Taylor St Unit 201
- 1033 Jones St
- 1132 Pine St
- 1201 California St Unit 205
- 1001 California St Unit 3
- 1060 Bush St
- 795 Sutter St Unit 101
