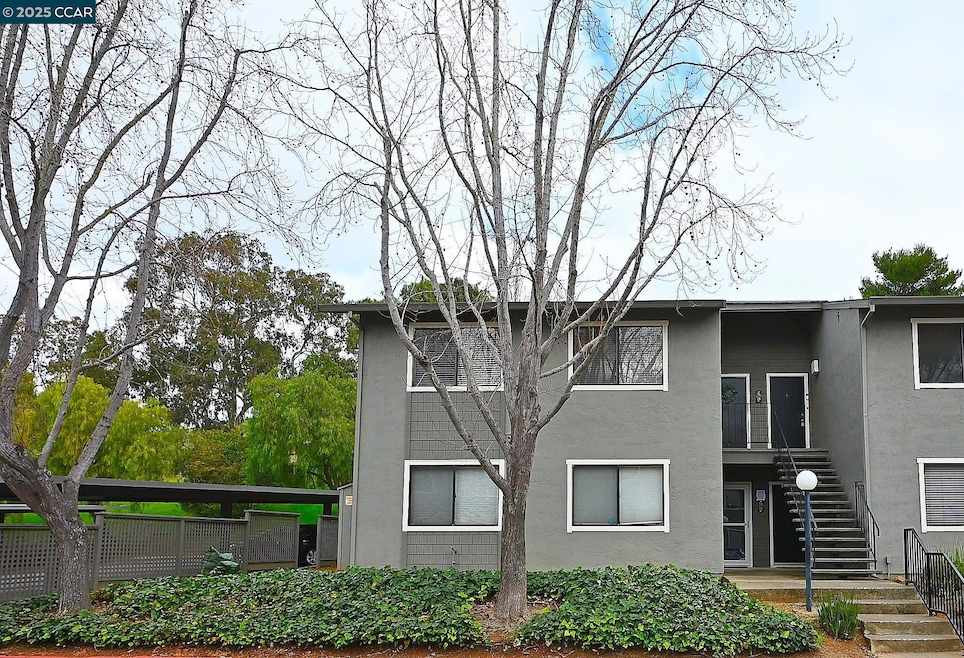
900 Cambridge Dr Unit 126 Benicia, CA 94510
Estimated payment $3,006/month
Highlights
- In Ground Pool
- Traditional Architecture
- Solid Surface Countertops
- Joe Henderson Elementary School Rated A-
- End Unit
- Eat-In Kitchen
About This Home
Huge price reduction - great buy!! Top Floor- End Unit, Benicia Highlands Condo! Super clean and updated with new vinyl plank floors and new baseboards. New carpet in both large bedrooms. Walk-in closet. Nice size bathroom with new shower head, toilet seat and faucet. Kitchen with light cabinets, granite counters, new faucet and LED light. Inside laundry. Washer/Dryer and Refrigerator can stay. Only one wall connects, no units back-up to this home. Deck that is open to green space. HOA amenities include a swimming pool, playground, water and garbage. Covered carport 151 on end of row, close to unit. Lots of guest parking. Extra storage room on deck. Close to restaurants, shopping and freeway. Minutes to downtown Benicia, close to Napa and Vallejo Ferry Building to SF. Great for first time buyers or investors. Please contact my broker Jim 925-586-1155 as I will be on vacation until April 23rd
Property Details
Home Type
- Condominium
Est. Annual Taxes
- $3,981
Year Built
- Built in 1984
HOA Fees
- $553 Monthly HOA Fees
Home Design
- Traditional Architecture
- Stucco
Interior Spaces
- 1-Story Property
- Dining Area
- Property Views
Kitchen
- Eat-In Kitchen
- Microwave
- Dishwasher
- Solid Surface Countertops
Flooring
- Carpet
- Vinyl
Bedrooms and Bathrooms
- 2 Bedrooms
- 1 Full Bathroom
Laundry
- Laundry in unit
- Dryer
- Washer
Home Security
Parking
- 1 Parking Space
- Carport
- Guest Parking
Utilities
- Cooling Available
- Forced Air Heating System
Additional Features
- In Ground Pool
- End Unit
Listing and Financial Details
- Assessor Parcel Number 0086712460
Community Details
Overview
- Association fees include exterior maintenance, trash, water/sewer, ground maintenance
- 188 Units
- Not Listed Association, Phone Number (925) 426-1508
- Not Listed Subdivision
Recreation
- Community Pool
Pet Policy
- Limit on the number of pets
- Dogs and Cats Allowed
Security
- Carbon Monoxide Detectors
- Fire and Smoke Detector
Map
Home Values in the Area
Average Home Value in this Area
Tax History
| Year | Tax Paid | Tax Assessment Tax Assessment Total Assessment is a certain percentage of the fair market value that is determined by local assessors to be the total taxable value of land and additions on the property. | Land | Improvement |
|---|---|---|---|---|
| 2024 | $3,981 | $329,163 | $96,497 | $232,666 |
| 2023 | $3,887 | $322,709 | $94,605 | $228,104 |
| 2022 | $3,815 | $316,382 | $92,750 | $223,632 |
| 2021 | $3,739 | $310,180 | $90,932 | $219,248 |
| 2020 | $3,689 | $307,000 | $90,000 | $217,000 |
| 2019 | $3,301 | $273,625 | $41,616 | $232,009 |
| 2018 | $3,218 | $268,260 | $40,800 | $227,460 |
| 2017 | $3,145 | $263,000 | $71,000 | $192,000 |
| 2016 | $2,622 | $213,000 | $59,000 | $154,000 |
| 2015 | $2,151 | $176,000 | $51,000 | $125,000 |
| 2014 | $2,071 | $168,000 | $49,000 | $119,000 |
Property History
| Date | Event | Price | Change | Sq Ft Price |
|---|---|---|---|---|
| 04/23/2025 04/23/25 | Pending | -- | -- | -- |
| 03/08/2025 03/08/25 | Price Changed | $379,999 | -1.3% | $350 / Sq Ft |
| 02/25/2025 02/25/25 | Price Changed | $384,950 | 0.0% | $354 / Sq Ft |
| 01/31/2025 01/31/25 | For Sale | $385,000 | +25.4% | $354 / Sq Ft |
| 07/03/2019 07/03/19 | Sold | $307,000 | 0.0% | $282 / Sq Ft |
| 06/23/2019 06/23/19 | Pending | -- | -- | -- |
| 06/21/2019 06/21/19 | For Sale | $307,000 | -- | $282 / Sq Ft |
Deed History
| Date | Type | Sale Price | Title Company |
|---|---|---|---|
| Grant Deed | $307,000 | Placer Title Co | |
| Interfamily Deed Transfer | -- | Old Republic Title Company | |
| Grant Deed | $263,000 | Old Republic Title Company | |
| Interfamily Deed Transfer | -- | Chicago Title Company | |
| Interfamily Deed Transfer | -- | Chicago Title Company | |
| Interfamily Deed Transfer | -- | None Available | |
| Grant Deed | $312,500 | North American Title Co |
Mortgage History
| Date | Status | Loan Amount | Loan Type |
|---|---|---|---|
| Previous Owner | $236,700 | New Conventional | |
| Previous Owner | $186,000 | New Conventional | |
| Previous Owner | $257,136 | Purchase Money Mortgage |
Similar Homes in Benicia, CA
Source: Contra Costa Association of REALTORS®
MLS Number: 41084344
APN: 0086-712-460
- 900 Cambridge Dr Unit 98
- 900 Cambridge Dr Unit 56
- 900 Cambridge Dr Unit 47
- 900 Cambridge Dr Unit 32
- 900 Cambridge Dr Unit 64
- 900 Cambridge Dr Unit 128
- 1541 London Cir
- 1782 Devonshire Dr
- 917 Bradford Ct
- 508 Topsail Dr
- 271 Nautical Ct
- 1396 W K St
- 1364 Bonita Bahia
- 558 N Regatta Dr
- 8098 Waterfall Ln
- 260 Neptunes Ct
- 8094 Waterfall Ln
- 131 Trident Ct
- 8091 Waterfall Ln
- 8086 Waterfall Ln






