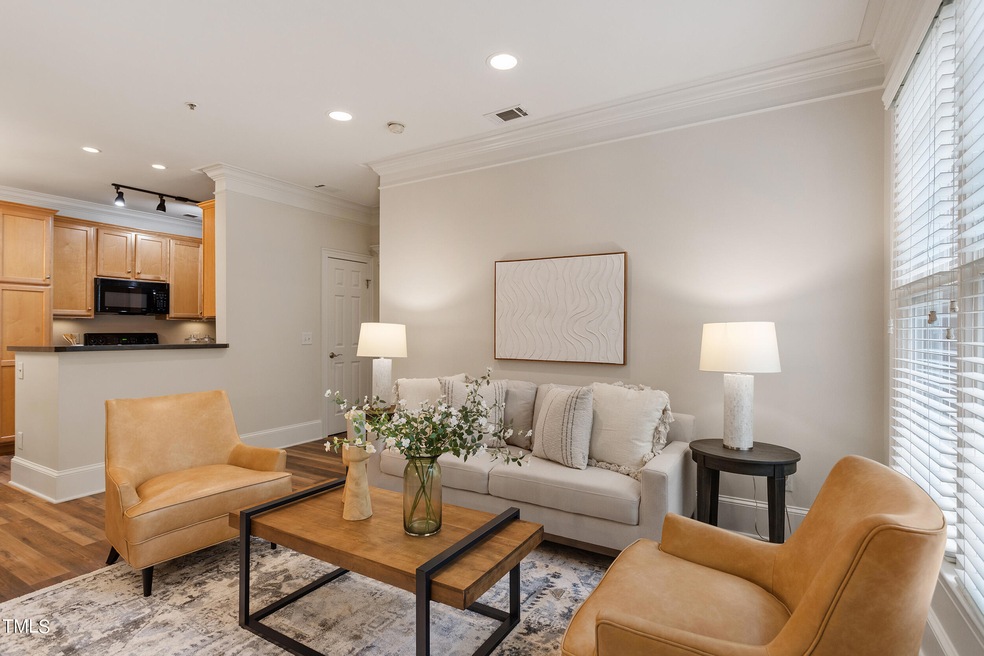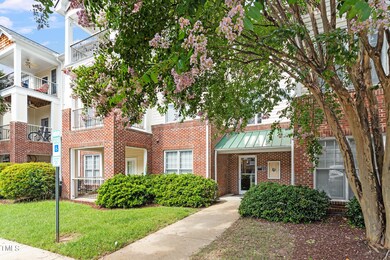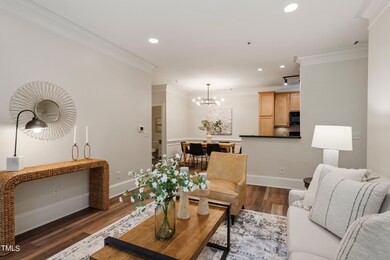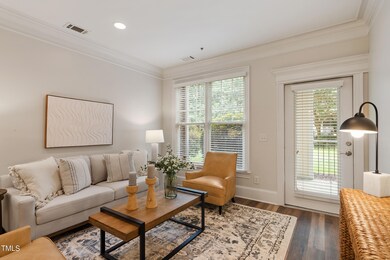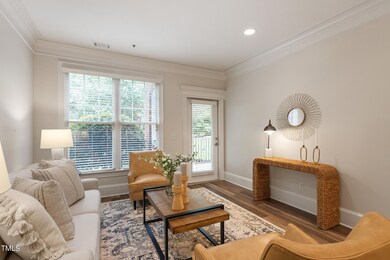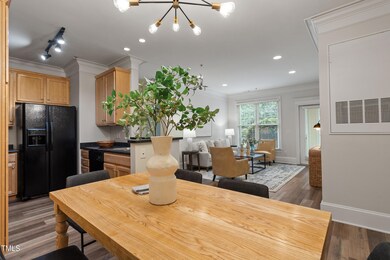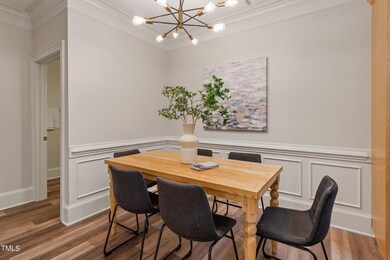
900 Canenaugh Dr Unit 102 Raleigh, NC 27604
Belvedere Park NeighborhoodHighlights
- Open Floorplan
- Traditional Architecture
- Covered patio or porch
- Joyner Elementary School Rated A-
- End Unit
- Gazebo
About This Home
As of November 2024Investor friendly! Remarkable ITB EU condo amidst a thriving community, that offers exceptional value and quality craftsmanship that's hard to find elsewhere. Sleek and airy, convenient first floor end unit with 9ft ceilings, boasting charming details such as crown molding, wainscot chair railing, and a large covered patio for your enjoyment; A ''digital doorman'' with secure building code entry for peace of mind. The Oversized, tall windows frame a natural ambiance. Embrace a vibrant lifestyle in the center of the action that starts with Pourhouse pub located within the community. This prime location is walking distance to bustling Midtown East restaurant, retail, & grocery. Only 1 mi to Dock 1053 and newly developed Iron Works; a short 6 min drive to popular Person St Restaurants; 8 min to North Hills Mall! Enjoy the juxtaposition of urban living & the relaxing respite of nature at your door step, with easy access to Crabtree Creek Greenway trail for outdoor enthusiasts. New carpet and updated flooring, wood blinds, & recessed lighting. This condo makes your commutes a breeze with easy access to 440, capital blvd, & DT Raleigh. HOA includes water & sewer. Easy, PRIVATE access.
Property Details
Home Type
- Condominium
Est. Annual Taxes
- $2,308
Year Built
- Built in 2004
Lot Details
- End Unit
- Two or More Common Walls
- West Facing Home
HOA Fees
- $200 Monthly HOA Fees
Home Design
- Traditional Architecture
- Brick Veneer
- Slab Foundation
- Shingle Roof
- Vinyl Siding
Interior Spaces
- 926 Sq Ft Home
- 1-Story Property
- Open Floorplan
- Crown Molding
- Ceiling Fan
- Recessed Lighting
- Track Lighting
- Window Treatments
- Entrance Foyer
- Family Room
- Dining Room
Kitchen
- Eat-In Kitchen
- Oven
- Range
- Microwave
- Dishwasher
Flooring
- Carpet
- Tile
- Luxury Vinyl Tile
Bedrooms and Bathrooms
- 2 Bedrooms
- 2 Full Bathrooms
- Walk-in Shower
Laundry
- Laundry in Bathroom
- Dryer
- Washer
Parking
- 70 Parking Spaces
- Paved Parking
- Parking Lot
- Unassigned Parking
Accessible Home Design
- Accessible Bedroom
- Central Living Area
Outdoor Features
- Courtyard
- Covered patio or porch
- Gazebo
- Built-In Barbecue
Schools
- Joyner Elementary School
- Oberlin Middle School
- Sanderson High School
Additional Features
- Grass Field
- Forced Air Heating and Cooling System
Listing and Financial Details
- Assessor Parcel Number 0324187
Community Details
Overview
- Association fees include insurance, ground maintenance, maintenance structure, sewer, storm water maintenance, trash, water
- Atlantic Place Association, Phone Number (919) 856-1844
- Atlantic Place Subdivision
- Maintained Community
- Community Parking
Amenities
- Community Barbecue Grill
- Picnic Area
- Trash Chute
Map
Home Values in the Area
Average Home Value in this Area
Property History
| Date | Event | Price | Change | Sq Ft Price |
|---|---|---|---|---|
| 11/21/2024 11/21/24 | Sold | $260,000 | -1.9% | $281 / Sq Ft |
| 10/24/2024 10/24/24 | Pending | -- | -- | -- |
| 10/17/2024 10/17/24 | Price Changed | $265,000 | -2.6% | $286 / Sq Ft |
| 10/07/2024 10/07/24 | Price Changed | $272,000 | -2.7% | $294 / Sq Ft |
| 09/24/2024 09/24/24 | Price Changed | $279,500 | -0.2% | $302 / Sq Ft |
| 09/06/2024 09/06/24 | For Sale | $280,000 | +7.7% | $302 / Sq Ft |
| 08/28/2024 08/28/24 | Off Market | $260,000 | -- | -- |
| 08/16/2024 08/16/24 | For Sale | $280,000 | -- | $302 / Sq Ft |
Tax History
| Year | Tax Paid | Tax Assessment Tax Assessment Total Assessment is a certain percentage of the fair market value that is determined by local assessors to be the total taxable value of land and additions on the property. | Land | Improvement |
|---|---|---|---|---|
| 2024 | $2,308 | $263,385 | $0 | $263,385 |
| 2023 | $1,770 | $160,529 | $0 | $160,529 |
| 2022 | $1,645 | $160,529 | $0 | $160,529 |
| 2021 | $1,582 | $160,529 | $0 | $160,529 |
| 2020 | $1,553 | $160,529 | $0 | $160,529 |
| 2019 | $1,354 | $115,122 | $0 | $115,122 |
| 2018 | $1,278 | $115,122 | $0 | $115,122 |
| 2017 | $1,218 | $115,122 | $0 | $115,122 |
| 2016 | $1,193 | $115,122 | $0 | $115,122 |
| 2015 | $1,355 | $128,879 | $0 | $128,879 |
| 2014 | $1,285 | $128,879 | $0 | $128,879 |
Mortgage History
| Date | Status | Loan Amount | Loan Type |
|---|---|---|---|
| Open | $234,000 | New Conventional | |
| Closed | $234,000 | New Conventional | |
| Previous Owner | $142,450 | FHA | |
| Previous Owner | $125,100 | Purchase Money Mortgage | |
| Previous Owner | $96,720 | Fannie Mae Freddie Mac |
Deed History
| Date | Type | Sale Price | Title Company |
|---|---|---|---|
| Warranty Deed | $260,000 | None Listed On Document | |
| Warranty Deed | $260,000 | None Listed On Document | |
| Warranty Deed | $139,000 | None Available | |
| Warranty Deed | $121,000 | -- |
Similar Homes in Raleigh, NC
Source: Doorify MLS
MLS Number: 10047011
APN: 1715.18-42-7022-002
- 800 Moratuck Dr Unit 108
- 2631 Oldgate Dr Unit 101
- 2651 Mellow Field Dr Unit 206
- 2621 Oldgate Dr Unit 105
- 2810 Bedford Green Dr Unit 207
- 2810 Bedford Green Dr Unit 300
- 2810 Bedford Green Dr Unit 304
- 2821 Wilshire Hill Dr Unit 111
- 1401 Coopershill Dr Unit 211
- 1052 Mills St
- 3332 Apache Dr
- 2706 Mcneil St
- 2302 Bernard St Unit 2302
- 2119 Brewer St
- 2128 Watkins St
- 3516 Apache Dr
- 2114 Woodview Dr
- 616 Fallon Grove Way
- 525 Peebles St
- 2436 Noble Rd
