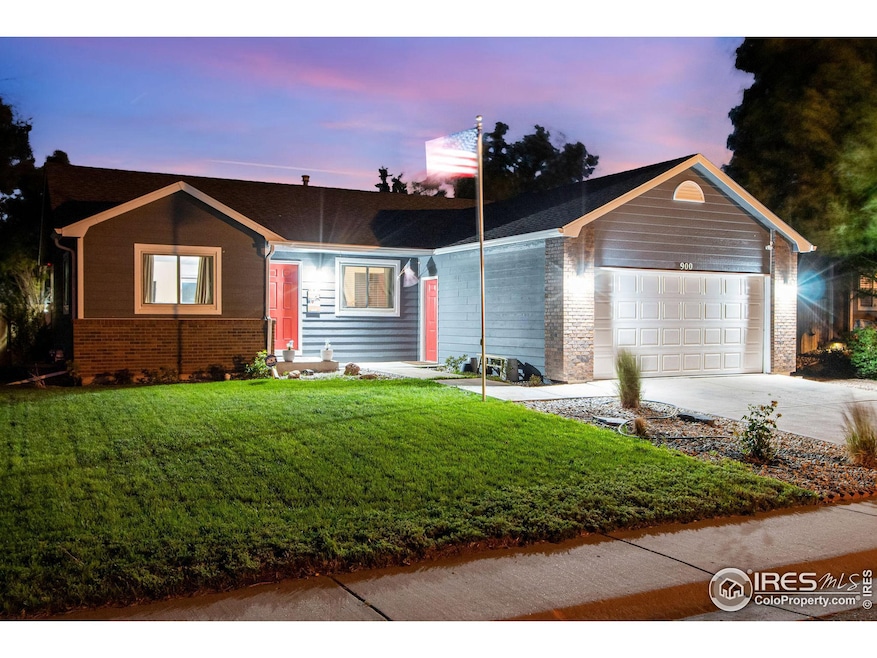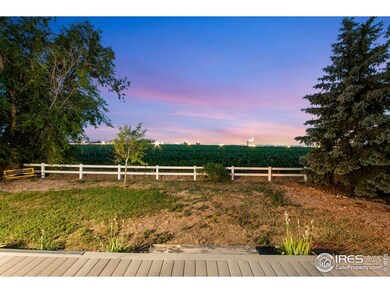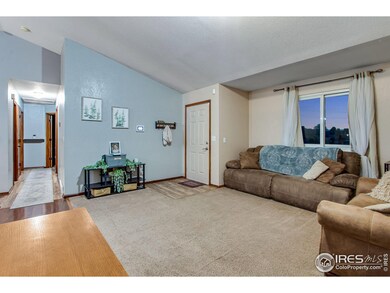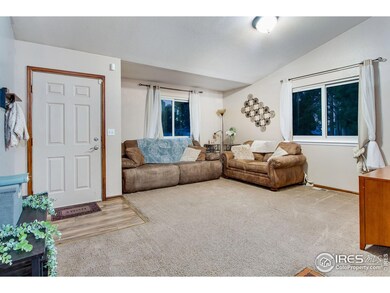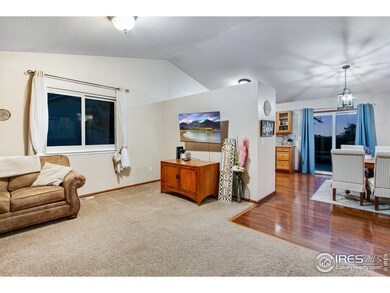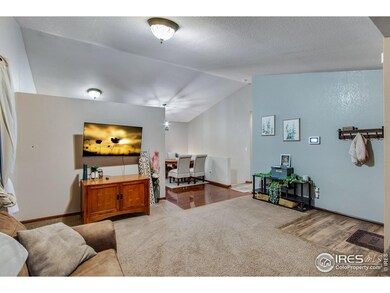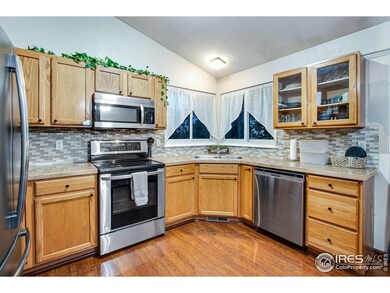
Highlights
- Spa
- Open Floorplan
- Contemporary Architecture
- Two Primary Bedrooms
- Deck
- Cathedral Ceiling
About This Home
As of November 2024SELLER IS WILLING TO OFFER A CREDIT TO BUYER TO BUY DOWN INTEREST RATE OR HELP WITH CLOSING COSTS!!! Very well located ranch home in Eaton Commons with NO NEIGHBORS BEHIND! Enjoy the serenity of the private backyard with farmland views for miles. Open floorplan boasts vaulted ceilings, a beautiful kitchen with great windows and light. Stainless appliances. 3 bedrooms on the main. Large primary bedroom has private bath. Fully finished basement includes a huge second primary suite with private bath and jetted tub! Plenty of space with the very large rec room. 2 car garage. Shed in backyard and full sprinkler system in front and back .This adorable home has so many great features and located down the street from a park and within Eaton schools.
Home Details
Home Type
- Single Family
Est. Annual Taxes
- $1,731
Year Built
- Built in 2001
Lot Details
- 8,285 Sq Ft Lot
- Fenced
- Sprinkler System
Parking
- 2 Car Attached Garage
- Garage Door Opener
Home Design
- Contemporary Architecture
- Brick Veneer
- Wood Frame Construction
- Composition Roof
Interior Spaces
- 2,176 Sq Ft Home
- 1-Story Property
- Open Floorplan
- Cathedral Ceiling
- Double Pane Windows
- Window Treatments
- Washer and Dryer Hookup
Kitchen
- Eat-In Kitchen
- Electric Oven or Range
- Microwave
- Dishwasher
- Disposal
Flooring
- Laminate
- Vinyl
Bedrooms and Bathrooms
- 4 Bedrooms
- Double Master Bedroom
- Walk-In Closet
- Primary bathroom on main floor
- Spa Bath
Basement
- Basement Fills Entire Space Under The House
- Laundry in Basement
Outdoor Features
- Spa
- Deck
- Outdoor Storage
Schools
- Eaton Elementary School
- Eaton Middle School
- Eaton High School
Additional Features
- Near Farm
- Forced Air Heating and Cooling System
Community Details
- No Home Owners Association
- Eaton Commons Subdivision
Listing and Financial Details
- Assessor Parcel Number R8315900
Map
Home Values in the Area
Average Home Value in this Area
Property History
| Date | Event | Price | Change | Sq Ft Price |
|---|---|---|---|---|
| 11/21/2024 11/21/24 | Sold | $435,000 | -1.1% | $200 / Sq Ft |
| 08/23/2024 08/23/24 | Price Changed | $440,000 | -2.2% | $202 / Sq Ft |
| 07/19/2024 07/19/24 | Price Changed | $450,000 | -2.2% | $207 / Sq Ft |
| 07/05/2024 07/05/24 | For Sale | $460,000 | +24.3% | $211 / Sq Ft |
| 11/20/2021 11/20/21 | Off Market | $370,000 | -- | -- |
| 08/20/2021 08/20/21 | Sold | $370,000 | 0.0% | $170 / Sq Ft |
| 07/16/2021 07/16/21 | For Sale | $370,000 | +19.4% | $170 / Sq Ft |
| 08/07/2020 08/07/20 | Off Market | $310,000 | -- | -- |
| 05/10/2019 05/10/19 | Sold | $310,000 | +3.3% | $142 / Sq Ft |
| 04/12/2019 04/12/19 | For Sale | $300,000 | +17.2% | $138 / Sq Ft |
| 01/28/2019 01/28/19 | Off Market | $255,900 | -- | -- |
| 04/07/2016 04/07/16 | Sold | $255,900 | +0.4% | $123 / Sq Ft |
| 03/08/2016 03/08/16 | Pending | -- | -- | -- |
| 02/16/2016 02/16/16 | For Sale | $255,000 | -- | $123 / Sq Ft |
Tax History
| Year | Tax Paid | Tax Assessment Tax Assessment Total Assessment is a certain percentage of the fair market value that is determined by local assessors to be the total taxable value of land and additions on the property. | Land | Improvement |
|---|---|---|---|---|
| 2024 | $1,731 | $26,970 | $5,360 | $21,610 |
| 2023 | $1,731 | $27,230 | $5,410 | $21,820 |
| 2022 | $1,780 | $22,170 | $3,750 | $18,420 |
| 2021 | $2,062 | $22,810 | $3,860 | $18,950 |
| 2020 | $1,676 | $20,780 | $3,000 | $17,780 |
| 2019 | $1,764 | $20,780 | $3,000 | $17,780 |
| 2018 | $1,279 | $17,630 | $2,660 | $14,970 |
| 2017 | $1,319 | $17,630 | $2,660 | $14,970 |
| 2016 | $584 | $15,780 | $2,390 | $13,390 |
| 2015 | $545 | $15,780 | $2,390 | $13,390 |
| 2014 | $384 | $5,710 | $1,190 | $4,520 |
Mortgage History
| Date | Status | Loan Amount | Loan Type |
|---|---|---|---|
| Open | $413,000 | New Conventional | |
| Closed | $413,000 | New Conventional | |
| Previous Owner | $363,298 | FHA | |
| Previous Owner | $14,531 | Stand Alone Second | |
| Previous Owner | $248,000 | New Conventional | |
| Previous Owner | $255,900 | VA | |
| Previous Owner | $146,700 | VA | |
| Previous Owner | $10,000 | Credit Line Revolving | |
| Previous Owner | $165,000 | Unknown | |
| Previous Owner | $141,000 | Unknown | |
| Previous Owner | $136,870 | No Value Available | |
| Previous Owner | $112,460 | Construction |
Deed History
| Date | Type | Sale Price | Title Company |
|---|---|---|---|
| Special Warranty Deed | $435,000 | None Listed On Document | |
| Special Warranty Deed | $435,000 | None Listed On Document | |
| Special Warranty Deed | $370,000 | Chicago Title Co | |
| Warranty Deed | $310,000 | Fidelity National Title | |
| Warranty Deed | $255,900 | Core Title Of Colorado | |
| Warranty Deed | $144,075 | Land Title Guarantee Company | |
| Quit Claim Deed | -- | -- | |
| Warranty Deed | $42,000 | Land Title Guarantee Company |
Similar Homes in Eaton, CO
Source: IRES MLS
MLS Number: 1013617
APN: R8315900
- 341 Hickory Ave
- 451 Lilac Ave
- 430 Elm Ave
- 233 Maple Ave
- 222 Buckeye Ave
- 403 S Maple Ave
- 451 Redwood Ave
- 35192 County Road 39
- 410 Cottonwood Ave
- 665 3rd St
- 1502 Prairie Hawk Rd
- 1508 Prairie Hawk Rd
- 10 Birch Ave
- 335 Ash Ct
- 600 Red Tail Dr
- 1441 Prairie Hawk Rd
- 1442 Prairie Hawk Rd
- 820 Ponderosa Ct
- 20189 Leola Way
- 1537 Red Tail Rd
