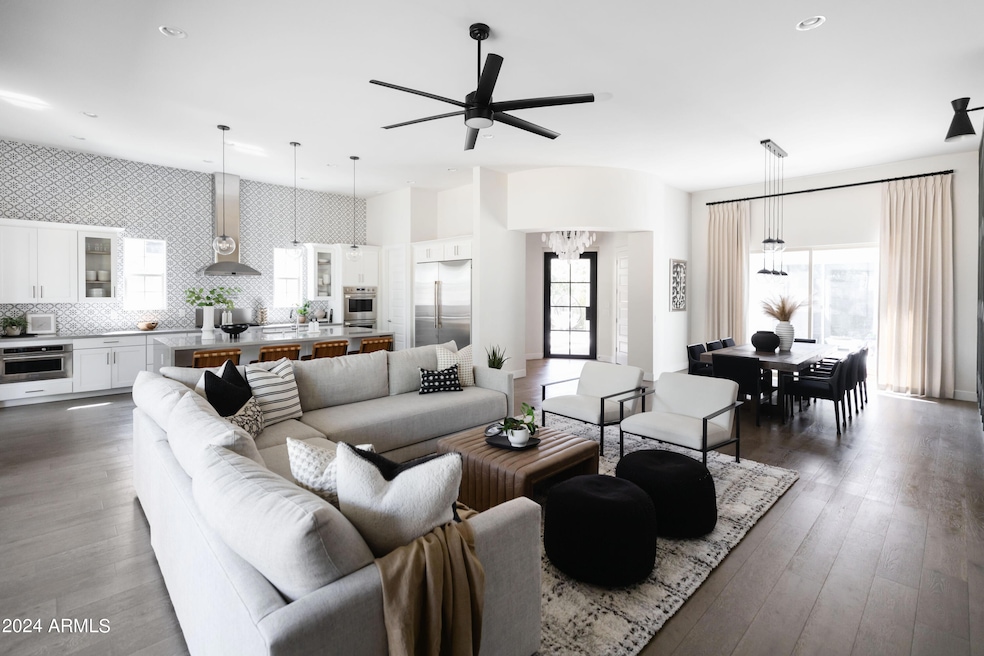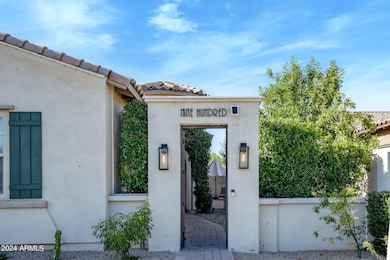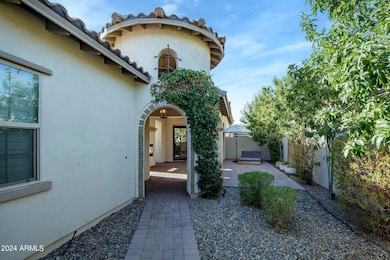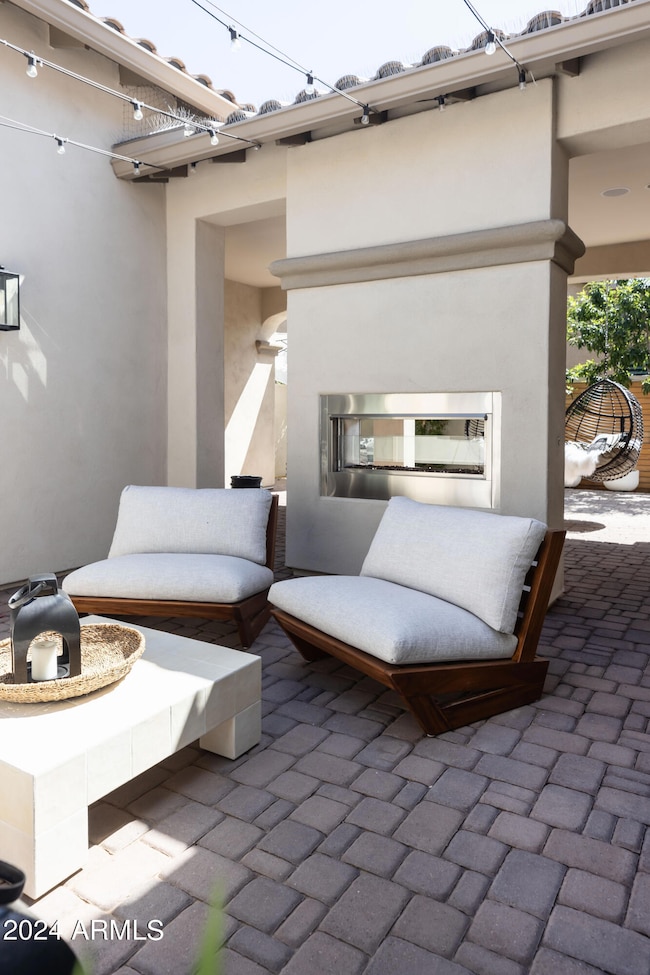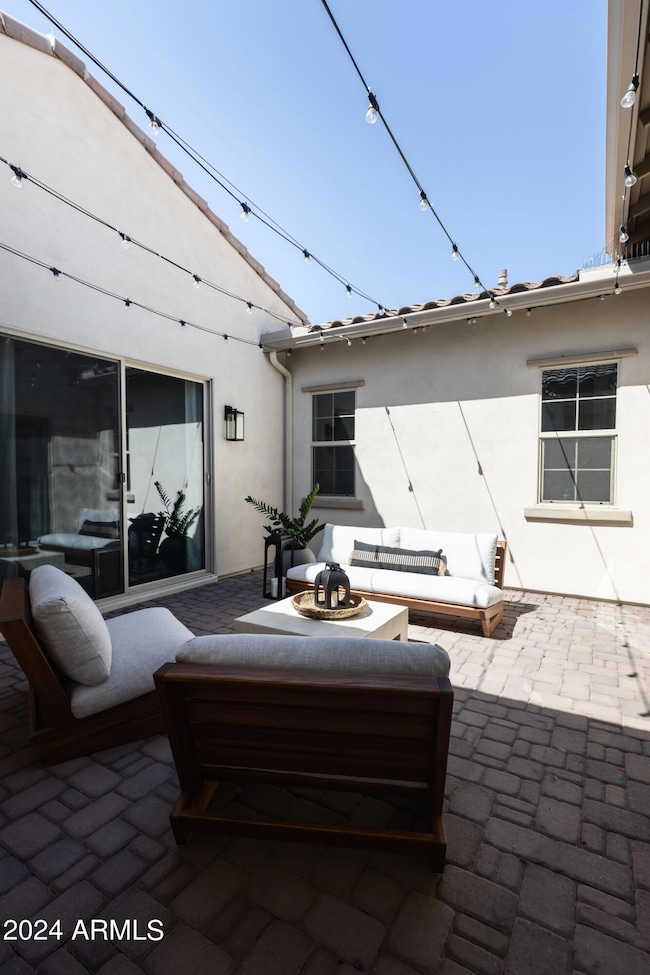
900 E Peach Tree Place Chandler, AZ 85249
South Chandler NeighborhoodEstimated payment $7,747/month
Highlights
- Two Way Fireplace
- Wood Flooring
- Double Pane Windows
- Fulton Elementary School Rated A
- Sport Court
- Dual Vanity Sinks in Primary Bathroom
About This Home
**PRICE IMPROVEMENT**Don't be fooled by days on the market - this is a home you won't want to miss!! Nestled in the small, exclusive gated community of Mission Estates, this exquisite home is the perfect setting for both indoor and outdoor living and entertaining. Entering thru the private courtyard into the home, you are greeted with an impressive wall to wall slider providing a view of the newly renovated backyard, exhibiting an abundance of natural lighting. The lofty 12 foot ceilings amplify the sense of space and luxury showcasing the natural wood flooring and custom designed wainscoting all adding to the feel of luxury living. The heavily upgraded chef's kitchen includes a large island, custom cutout for ample stainless steel fridge and freezer, double ovens, farmhouse sink, sizable walk in pantry and spacious butler's kitchen. The primary suite features an elegant chandelier, his and her closets customized by California Closets for floor-to-ceiling organization and an oversized luxe bathroom with a private expansive shower. This home has 4 bedrooms, including a built in Murphy's bed and storage in guest room and an intimate gym with newly padded flooring. Additional game room has plenty of flexibility to customize the space to suit your needs, whether it be a cozy media room, craft room, playroom for the kids or a private retreat for guests. Substantial 3 car garage encompasses additional overhead storage. The private outdoor retreat embraces an impressive backyard with a built in BBQ, fire pit, half court sports area, expansive turf play area & multiple seating spaces creating an ideal environment for both everyday living and entertaining guests. This premium north/south facing home on a large (nearly 1/3 acre) lot allows for both privacy and tranquility offering the perfect backyard brimming with family appeal and balance of location & Arizona lifestyle.
Home Details
Home Type
- Single Family
Est. Annual Taxes
- $3,608
Year Built
- Built in 2019
Lot Details
- 0.3 Acre Lot
- Block Wall Fence
- Artificial Turf
- Front and Back Yard Sprinklers
- Sprinklers on Timer
HOA Fees
- $190 Monthly HOA Fees
Parking
- 2 Open Parking Spaces
- 3 Car Garage
- Electric Vehicle Home Charger
Home Design
- Wood Frame Construction
- Tile Roof
- Stucco
Interior Spaces
- 3,754 Sq Ft Home
- 1-Story Property
- Ceiling height of 9 feet or more
- Ceiling Fan
- 2 Fireplaces
- Two Way Fireplace
- Gas Fireplace
- Double Pane Windows
Kitchen
- Breakfast Bar
- Gas Cooktop
- Built-In Microwave
- Kitchen Island
Flooring
- Wood
- Tile
Bedrooms and Bathrooms
- 4 Bedrooms
- Primary Bathroom is a Full Bathroom
- 3.5 Bathrooms
- Dual Vanity Sinks in Primary Bathroom
Accessible Home Design
- No Interior Steps
Outdoor Features
- Outdoor Fireplace
- Playground
Schools
- Ira A. Fulton Elementary School
- Santan Junior High School
- Hamilton High School
Utilities
- Cooling Available
- Heating System Uses Natural Gas
- Water Softener
- High Speed Internet
- Cable TV Available
Listing and Financial Details
- Tax Lot 19
- Assessor Parcel Number 303-79-859
Community Details
Overview
- Association fees include ground maintenance, street maintenance
- City Property Man. Association, Phone Number (602) 437-4777
- Built by Maracay
- Mission Estates Subdivision
Recreation
- Sport Court
Map
Home Values in the Area
Average Home Value in this Area
Tax History
| Year | Tax Paid | Tax Assessment Tax Assessment Total Assessment is a certain percentage of the fair market value that is determined by local assessors to be the total taxable value of land and additions on the property. | Land | Improvement |
|---|---|---|---|---|
| 2025 | $3,689 | $45,960 | -- | -- |
| 2024 | $3,608 | $43,772 | -- | -- |
| 2023 | $3,608 | $82,680 | $16,530 | $66,150 |
| 2022 | $3,477 | $64,500 | $12,900 | $51,600 |
| 2021 | $3,579 | $62,330 | $12,460 | $49,870 |
| 2020 | $3,554 | $50,720 | $10,140 | $40,580 |
| 2019 | $973 | $13,125 | $13,125 | $0 |
Property History
| Date | Event | Price | Change | Sq Ft Price |
|---|---|---|---|---|
| 03/07/2025 03/07/25 | Price Changed | $1,300,000 | -5.5% | $346 / Sq Ft |
| 10/02/2024 10/02/24 | For Sale | $1,375,000 | 0.0% | $366 / Sq Ft |
| 10/02/2024 10/02/24 | Off Market | $1,375,000 | -- | -- |
| 09/19/2024 09/19/24 | Price Changed | $1,375,000 | -1.8% | $366 / Sq Ft |
| 09/01/2024 09/01/24 | Price Changed | $1,400,000 | -6.4% | $373 / Sq Ft |
| 08/25/2024 08/25/24 | For Sale | $1,495,000 | 0.0% | $398 / Sq Ft |
| 08/23/2024 08/23/24 | Off Market | $1,495,000 | -- | -- |
| 08/09/2024 08/09/24 | Price Changed | $1,495,000 | -3.5% | $398 / Sq Ft |
| 06/28/2024 06/28/24 | For Sale | $1,550,000 | +29.2% | $413 / Sq Ft |
| 07/22/2022 07/22/22 | Sold | $1,200,000 | -4.0% | $320 / Sq Ft |
| 06/16/2022 06/16/22 | Pending | -- | -- | -- |
| 06/03/2022 06/03/22 | For Sale | $1,250,000 | -- | $333 / Sq Ft |
Deed History
| Date | Type | Sale Price | Title Company |
|---|---|---|---|
| Special Warranty Deed | -- | None Listed On Document | |
| Warranty Deed | $1,200,000 | First American Title | |
| Warranty Deed | $746,133 | First American Title Ins Co |
Mortgage History
| Date | Status | Loan Amount | Loan Type |
|---|---|---|---|
| Previous Owner | $840,000 | New Conventional | |
| Previous Owner | $378,000 | Credit Line Revolving | |
| Previous Owner | $614,500 | New Conventional | |
| Previous Owner | $75,000 | Credit Line Revolving | |
| Previous Owner | $634,213 | Adjustable Rate Mortgage/ARM |
Similar Homes in Chandler, AZ
Source: Arizona Regional Multiple Listing Service (ARMLS)
MLS Number: 6725095
APN: 303-79-859
- 815 E County Down Dr
- 953 E Fieldstone Place
- 745 E County Down Dr
- 911 E Desert Inn Dr
- 6790 S Springs Place
- 950 E Desert Inn Dr
- 887 E Riviera Place
- 1112 E Winged Foot Dr
- 1091 E Desert Inn Dr
- 1130 E Peach Tree Dr
- 1210 E Westchester Dr
- 6460 S Springs Place
- 896 E Indian Wells Place
- 1173 E Palm Beach Dr
- 877 E La Costa Place
- 1185 E Gleneagle Dr
- 6372 S Callaway Dr
- 612 E Riviera Dr
- 6751 S Callaway Dr
- 870 E Runaway Bay Place
