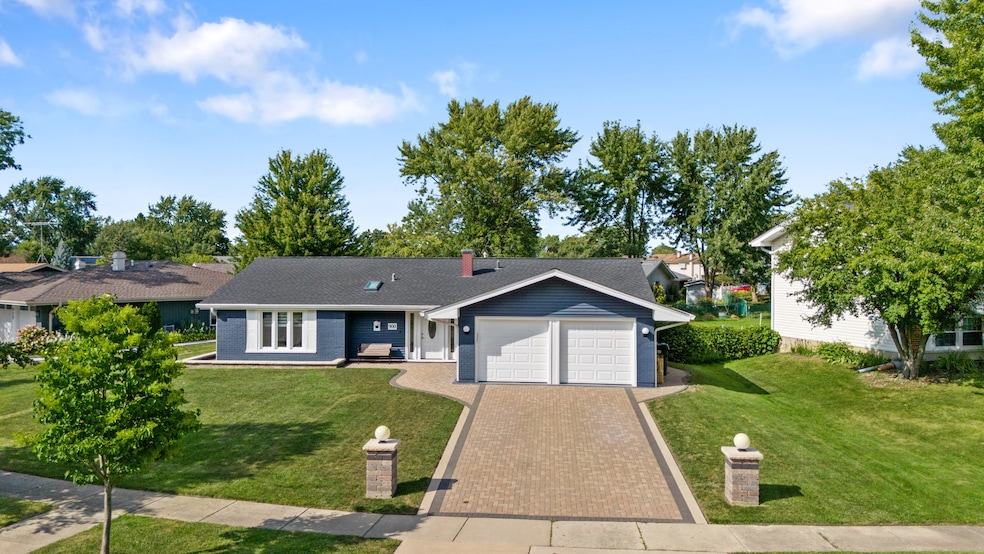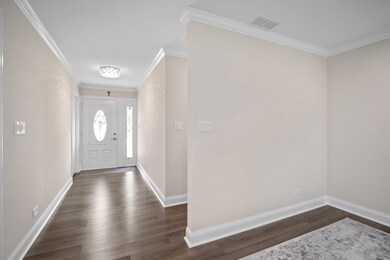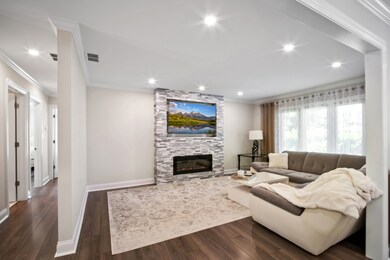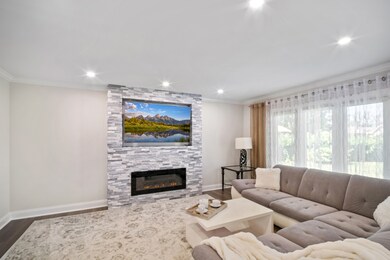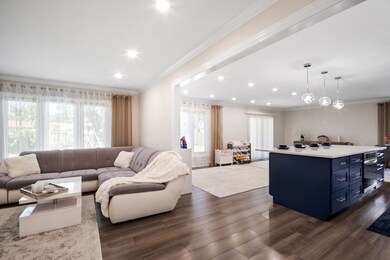
900 Heather Ln Hoffman Estates, IL 60169
High Point Park NeighborhoodHighlights
- Open Floorplan
- Skylights
- Shed
- Dwight D Eisenhower Junior High School Rated A-
- 2 Car Attached Garage
- 1-Story Property
About This Home
As of September 2024Welcome to luxury, recently completely updated home. You will fall in love with modern updates with attention to details. Beautiful gourmet kitchen with the big island is combined to a formal dining room and family room with an exit to the patio. Both baths are updated, the primary bathroom has a skylight. New flooring throughout, fireplace in the living room. New lights with dimers in each room, woodwork was installed throughout the whole house, crown molding and baseboards. Mud room and the walk-in pantry are a very nice addition to this amazing house. Plenty of storage and 2-car garage. New brick long driveway and roof with downspouts were done in 2021. Very nice backyard has a shed. Perfect location close to playgrounds, parks, schools, expressway, store and restaurants. The seller prefer "as-is" transaction
Last Buyer's Agent
Derick Creasy
Redfin Corporation License #475136951

Home Details
Home Type
- Single Family
Est. Annual Taxes
- $9,513
Year Built
- Built in 1969
Parking
- 2 Car Attached Garage
- Garage Door Opener
- Brick Driveway
Home Design
- Slab Foundation
Interior Spaces
- 1-Story Property
- Open Floorplan
- Skylights
- Laminate Flooring
Kitchen
- Electric Cooktop
- Dishwasher
- Disposal
Bedrooms and Bathrooms
- 3 Bedrooms
- 3 Potential Bedrooms
- 2 Full Bathrooms
Laundry
- Dryer
- Washer
Outdoor Features
- Shed
Utilities
- Forced Air Heating and Cooling System
- Heating System Uses Natural Gas
Map
Home Values in the Area
Average Home Value in this Area
Property History
| Date | Event | Price | Change | Sq Ft Price |
|---|---|---|---|---|
| 09/16/2024 09/16/24 | Sold | $450,000 | +4.7% | $268 / Sq Ft |
| 08/19/2024 08/19/24 | Pending | -- | -- | -- |
| 08/13/2024 08/13/24 | For Sale | $429,900 | -- | $256 / Sq Ft |
Tax History
| Year | Tax Paid | Tax Assessment Tax Assessment Total Assessment is a certain percentage of the fair market value that is determined by local assessors to be the total taxable value of land and additions on the property. | Land | Improvement |
|---|---|---|---|---|
| 2024 | $9,206 | $31,001 | $7,268 | $23,733 |
| 2023 | $9,206 | $31,001 | $7,268 | $23,733 |
| 2022 | $9,206 | $31,001 | $7,268 | $23,733 |
| 2021 | $8,162 | $24,361 | $4,845 | $19,516 |
| 2020 | $6,956 | $24,361 | $4,845 | $19,516 |
| 2019 | $6,921 | $27,068 | $4,845 | $22,223 |
| 2018 | $5,995 | $21,819 | $4,118 | $17,701 |
| 2017 | $5,907 | $21,819 | $4,118 | $17,701 |
| 2016 | $6,050 | $22,803 | $4,118 | $18,685 |
| 2015 | $5,264 | $19,014 | $3,633 | $15,381 |
| 2014 | $5,189 | $19,014 | $3,633 | $15,381 |
| 2013 | $5,037 | $19,014 | $3,633 | $15,381 |
Mortgage History
| Date | Status | Loan Amount | Loan Type |
|---|---|---|---|
| Previous Owner | $231,600 | New Conventional | |
| Previous Owner | $186,000 | New Conventional | |
| Previous Owner | $40,000 | Credit Line Revolving | |
| Previous Owner | $217,200 | Adjustable Rate Mortgage/ARM | |
| Previous Owner | $217,647 | FHA | |
| Previous Owner | $200,000 | Unknown | |
| Previous Owner | $200,000 | Unknown | |
| Previous Owner | $37,500 | Stand Alone Second | |
| Previous Owner | $237,500 | Unknown | |
| Previous Owner | $140,800 | Unknown | |
| Previous Owner | $140,000 | No Value Available | |
| Previous Owner | $40,000 | No Value Available |
Deed History
| Date | Type | Sale Price | Title Company |
|---|---|---|---|
| Warranty Deed | $450,000 | Saturn Title | |
| Warranty Deed | $289,500 | Attorney | |
| Quit Claim Deed | -- | Gmt | |
| Interfamily Deed Transfer | -- | None Available | |
| Interfamily Deed Transfer | -- | Chicago Title Insurance Comp | |
| Warranty Deed | $176,000 | 1St American Title | |
| Interfamily Deed Transfer | -- | 1St American Title | |
| Interfamily Deed Transfer | -- | -- | |
| Warranty Deed | $97,333 | -- |
Similar Homes in Hoffman Estates, IL
Source: Midwest Real Estate Data (MRED)
MLS Number: 12136181
APN: 07-09-114-019-0000
- 836 Knightsbridge Ln
- 1541 Coventry Rd
- 1165 Mayfield Ln
- 630 Evergreen Ln
- 2075 Greenfield Rd
- 1985 Oakdale Rd
- 1660 Kent Rd
- 131 Kristin Cir Unit 6
- 675 Heritage Dr Unit 307
- 720 Hill Dr Unit 8303
- 730 Hill Dr Unit 9205
- 109 White Oak Ct Unit 10
- 75 Kristin Cir Unit 401
- 75 Kristin Cir Unit 211
- 75 Kristin Cir Unit 612
- 75 Kristin Cir Unit 205
- 565 Heritage Dr Unit 312
- 555 Heritage Dr Unit 115
- 1075 Higgins Quarters Dr Unit 3-208
- 1430 Meyer Rd
