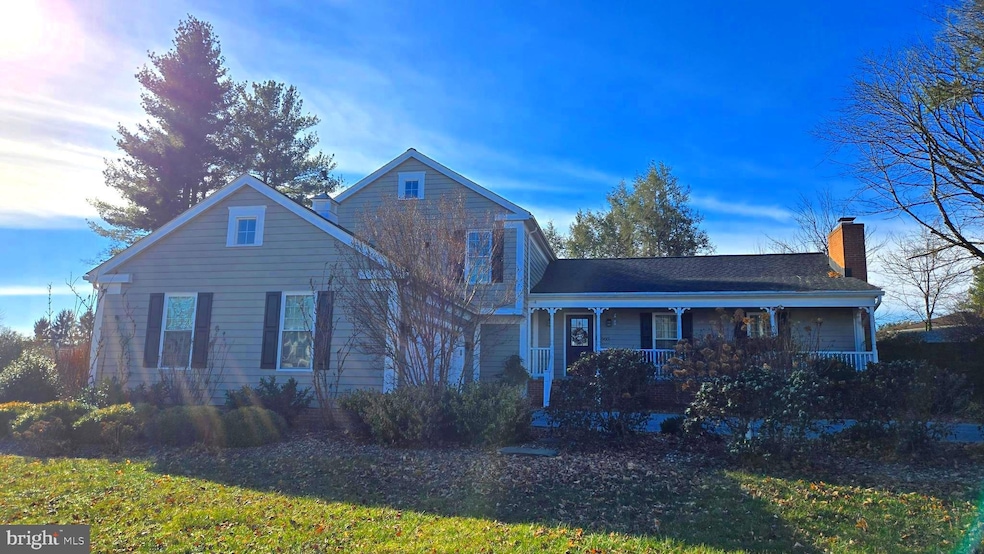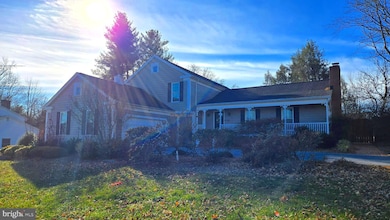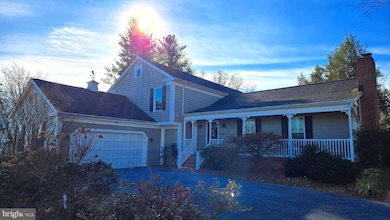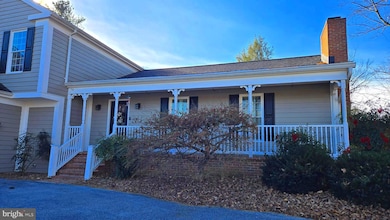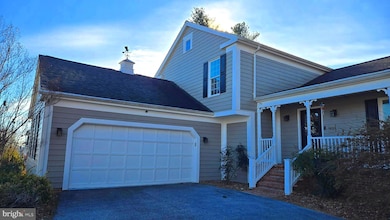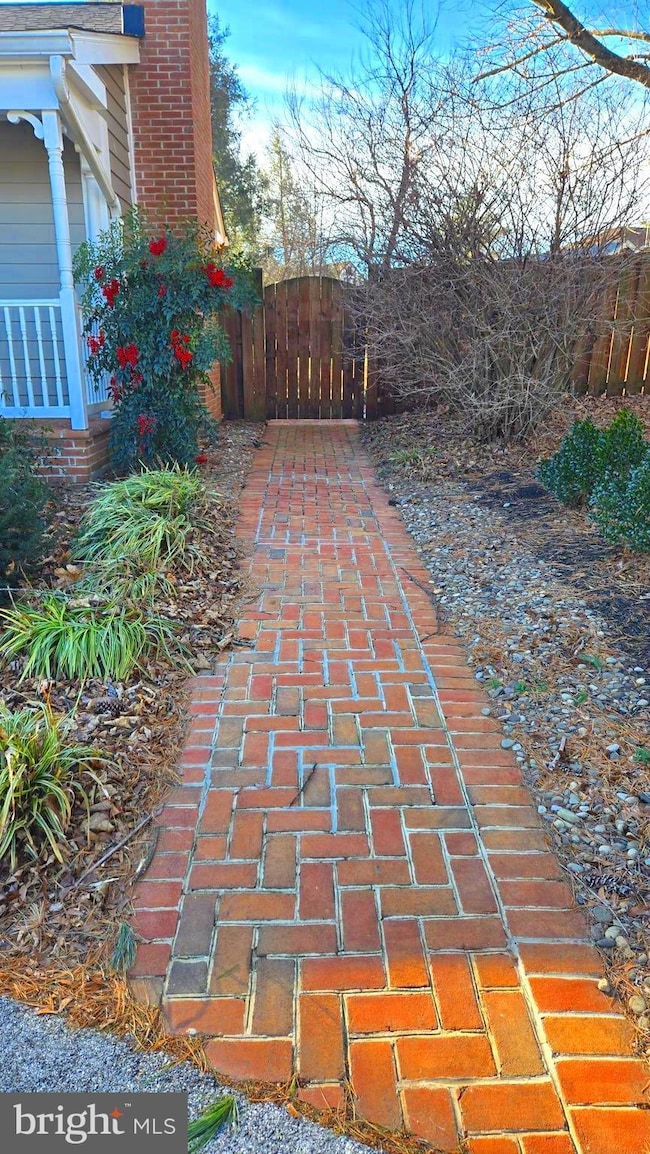
900 Hillcrest Dr Martinsburg, WV 25401
Estimated payment $2,998/month
Highlights
- Cathedral Ceiling
- 2 Fireplaces
- No HOA
- Wood Flooring
- Sun or Florida Room
- Upgraded Countertops
About This Home
ABSOLUTELY CHARMING HOME IN ONE OF BERKELEY COUNTY'S MOST DESIRED NEIGHBORHOODS! Picture yourself in this unique and classy home in the prestigious and established West-end community of Briarwood. Outside, this home has a timeless curb appeal. Extensive perennial landscaping and mammoth trees provide a captivating foreground for the covered porch and abundant parking in front and frames the massive private backyard oasis, complete with privacy fence, shed, fire pit, raised garden beds, and quaint brick patio in the rear. Inside, the home is bright and airy, with lots of natural light and beautiful hardwood floors. Vaulted ceilings complement tasteful finishes on the main level and propane fireplaces on both ends of the home pump out both ambiance and supplemental heat in the colder months. The kitchen is a culinary delight with a propane stove, contrasting granite countertops, and a large island with bar seating. A four seasons room with a brick floor is accessed off the family room and opens onto the aforementioned rear brick patio. All the bedrooms are large and the primary suite features an additional sitting room, a bathroom with a clawfoot tub and huge shower, and a very ample walk-in closet. Despite the private setting, the home is only moments from I-81, schools, the hospital, medical offices, restaurants, grocery stores, and other retail establishments. This home has it all. The only thing missing is you! Schedule an appointment to tour it today! IF YOU LIKE WHAT YOU SEE, CALL !!!!!!
Home Details
Home Type
- Single Family
Est. Annual Taxes
- $3,233
Year Built
- Built in 1979
Lot Details
- 0.57 Acre Lot
- Privacy Fence
- Wood Fence
- Back Yard Fenced
- Property is in very good condition
- Property is zoned 101
Parking
- 2 Car Direct Access Garage
- 8 Driveway Spaces
- Side Facing Garage
- Garage Door Opener
Home Design
- Split Level Home
- Brick Foundation
- Block Foundation
- Shingle Roof
- Wood Siding
Interior Spaces
- Property has 3 Levels
- Built-In Features
- Beamed Ceilings
- Cathedral Ceiling
- Ceiling Fan
- 2 Fireplaces
- Gas Fireplace
- Formal Dining Room
- Sun or Florida Room
- Basement
- Connecting Stairway
Kitchen
- Gas Oven or Range
- Built-In Microwave
- Dishwasher
- Stainless Steel Appliances
- Kitchen Island
- Upgraded Countertops
- Disposal
Flooring
- Wood
- Tile or Brick
- Vinyl
Bedrooms and Bathrooms
- En-Suite Bathroom
- Walk-In Closet
- Soaking Tub
- Bathtub with Shower
- Walk-in Shower
Laundry
- Dryer
- Washer
Outdoor Features
- Enclosed patio or porch
- Shed
- Outbuilding
Utilities
- Central Air
- Air Source Heat Pump
- Water Treatment System
- Bottled Gas Water Heater
- Water Conditioner is Owned
Community Details
- No Home Owners Association
- Briarwood Subdivision
Listing and Financial Details
- Assessor Parcel Number 06 4E002400020000
Map
Home Values in the Area
Average Home Value in this Area
Tax History
| Year | Tax Paid | Tax Assessment Tax Assessment Total Assessment is a certain percentage of the fair market value that is determined by local assessors to be the total taxable value of land and additions on the property. | Land | Improvement |
|---|---|---|---|---|
| 2024 | $3,233 | $205,980 | $43,320 | $162,660 |
| 2023 | $3,312 | $205,920 | $43,260 | $162,660 |
| 2022 | $2,922 | $192,720 | $43,260 | $149,460 |
| 2021 | $2,776 | $181,800 | $41,340 | $140,460 |
| 2020 | $2,352 | $173,940 | $41,340 | $132,600 |
| 2019 | $2,250 | $166,620 | $39,420 | $127,200 |
| 2018 | $2,151 | $160,080 | $38,760 | $121,320 |
| 2017 | $2,434 | $157,380 | $38,760 | $118,620 |
| 2016 | $2,257 | $144,900 | $28,920 | $115,980 |
| 2015 | $2,269 | $142,740 | $28,920 | $113,820 |
| 2014 | $2,331 | $146,280 | $28,920 | $117,360 |
Property History
| Date | Event | Price | Change | Sq Ft Price |
|---|---|---|---|---|
| 01/08/2025 01/08/25 | For Sale | $489,000 | +65.8% | $138 / Sq Ft |
| 08/19/2016 08/19/16 | Sold | $295,000 | -6.3% | $83 / Sq Ft |
| 06/30/2016 06/30/16 | Pending | -- | -- | -- |
| 06/27/2016 06/27/16 | For Sale | $314,900 | 0.0% | $89 / Sq Ft |
| 06/08/2016 06/08/16 | Pending | -- | -- | -- |
| 05/25/2016 05/25/16 | Price Changed | $314,900 | -3.1% | $89 / Sq Ft |
| 05/03/2016 05/03/16 | For Sale | $324,900 | -- | $92 / Sq Ft |
Deed History
| Date | Type | Sale Price | Title Company |
|---|---|---|---|
| Deed | $315,000 | None Available | |
| Deed | $295,000 | None Available |
Mortgage History
| Date | Status | Loan Amount | Loan Type |
|---|---|---|---|
| Open | $265,000 | New Conventional |
Similar Homes in Martinsburg, WV
Source: Bright MLS
MLS Number: WVBE2036152
APN: 06-4E-00240002
- 0 Dry Run Rd Unit WVBE2030036
- 0 Dry Run Rd Unit WVBE2026068
- 702 Mill Race Dr
- 2 LOTS Pendleton Tavern Rd
- LOT 2 Health Care Ln
- 0 Interstate I-81 Corridor Unit WVBE134584
- 248 Brookdale Ave
- 22.14 ACRES Rock Cliff Dr
- LOT E-2 Parks Gap Rd
- 123 Old Mill Rd
- 1703 Memorial Park Ave
- 1705 Memorial Park Ave
- 259 N Louisiana Ave
- 1001 North St
- 47 Shireoaks Dr
- 702 Boston St
- 292 Tanbridge Dr
- 91 Rodeo Dr
- 100 Mango St
- 191 Linwood Way
