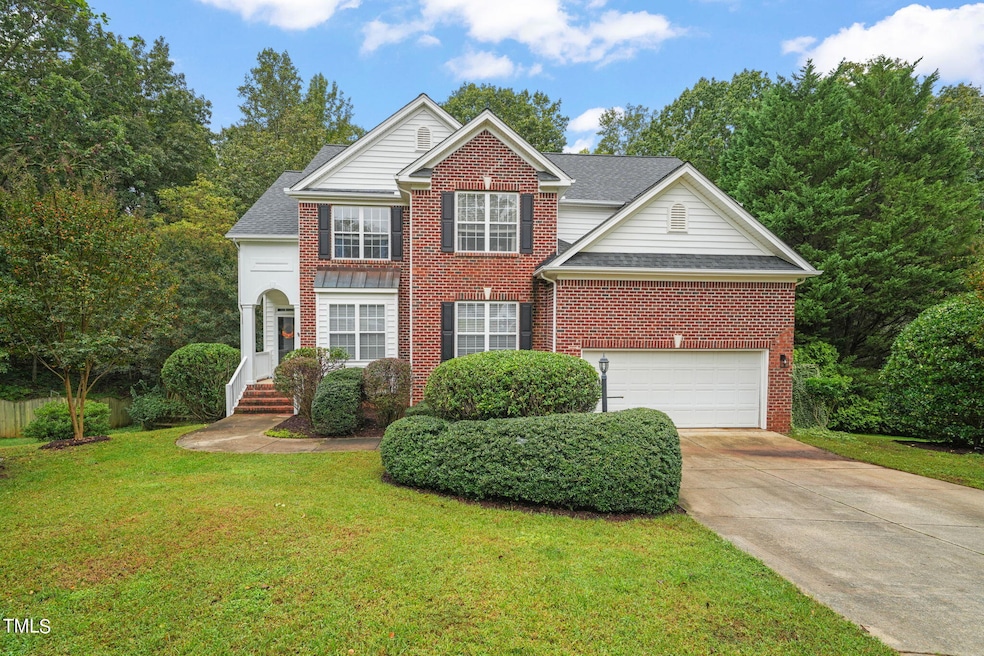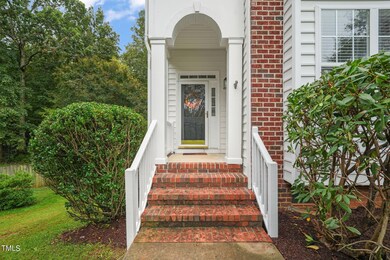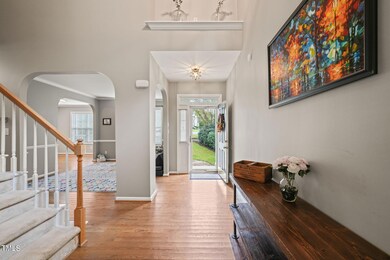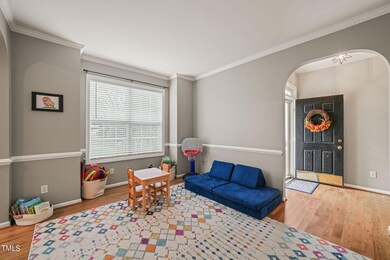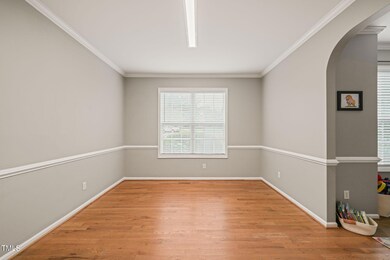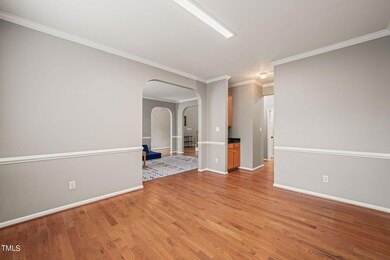
900 Kennesaw Ct Hillsborough, NC 27278
Highlights
- View of Trees or Woods
- Deck
- Cathedral Ceiling
- Cedar Ridge High Rated A-
- Transitional Architecture
- Wood Flooring
About This Home
As of November 2024Welcome to the superb Beckett's Ridge community, located near historical Hillsborough. The perfect location, with Chapel Hill and Durham being just a quick drive away. Step into a radiant open-concept design that features a formal dining space and flexible use area. The expansive family room boasts soaring cathedral ceilings, a cozy corner gas fireplace, and a full wall of windows, flooding the space with natural light. Main level features include stunning hardwood flooring.The kitchen is a delight, featuring an abundance of cabinetry, SS appliances, and a sunny breakfast space. Coffee Bar area. All appliances are included. The primary bedroom is conveniently situated on the first floor, equipped with a spacious walk-in closet. Enjoy the luxury of a separate tub and shower, complemented by dual vanities.
The first floor also houses a laundry room for your convenience. The second floor hosts two generously-sized bedrooms. An oversized bonus/recreational room with built-ins and completed with walk-in storage. Easy access to two outdoor decks makes alfresco dining a breeze. The sprawling backyard is not to be missed, offering a large wooded back lot for added privacy. Don't miss the fantastic stone patio. Newly mulched yard.
Further storage is provided in the easily accessible walk-in crawl space. Don't miss out on this gem in the heart of Beckett's Ridge.
Home Details
Home Type
- Single Family
Est. Annual Taxes
- $4,560
Year Built
- Built in 1999
Lot Details
- 0.62 Acre Lot
- Lot Dimensions are 47x182x230x282
- Cul-De-Sac
- Landscaped
- Private Yard
- Back Yard
HOA Fees
- $31 Monthly HOA Fees
Parking
- 2 Car Attached Garage
- Parking Accessed On Kitchen Level
- Parking Deck
- Front Facing Garage
- Garage Door Opener
- 2 Open Parking Spaces
Home Design
- Transitional Architecture
- Brick Veneer
- Permanent Foundation
- Asphalt Roof
- Vinyl Siding
Interior Spaces
- 2,665 Sq Ft Home
- 2-Story Property
- Tray Ceiling
- Cathedral Ceiling
- Ceiling Fan
- Gas Log Fireplace
- Insulated Windows
- Blinds
- Entrance Foyer
- Family Room with Fireplace
- Dining Room
- Home Office
- Bonus Room
- Utility Room
- Views of Woods
- Attic Floors
- Fire and Smoke Detector
Kitchen
- Eat-In Kitchen
- Butlers Pantry
- Free-Standing Electric Range
- Microwave
- Ice Maker
- Dishwasher
- Disposal
Flooring
- Wood
- Carpet
- Tile
Bedrooms and Bathrooms
- 3 Bedrooms
- Primary Bedroom on Main
- Walk-In Closet
- Separate Shower in Primary Bathroom
- Soaking Tub
Laundry
- Laundry Room
- Laundry on main level
- Dryer
- Washer
Outdoor Features
- Deck
Schools
- New Hope Elementary School
- A L Stanback Middle School
- Cedar Ridge High School
Utilities
- Multiple cooling system units
- Central Air
- Heat Pump System
- Natural Gas Connected
- Gas Water Heater
- Septic System
- Cable TV Available
Community Details
- Beckett's Ridge HOA, Phone Number (877) 252-1691
- Becketts Ridge Subdivision
Listing and Financial Details
- Assessor Parcel Number 9873451502
Map
Home Values in the Area
Average Home Value in this Area
Property History
| Date | Event | Price | Change | Sq Ft Price |
|---|---|---|---|---|
| 11/22/2024 11/22/24 | Sold | $550,000 | 0.0% | $206 / Sq Ft |
| 10/10/2024 10/10/24 | Pending | -- | -- | -- |
| 10/03/2024 10/03/24 | For Sale | $550,000 | +53.0% | $206 / Sq Ft |
| 05/20/2020 05/20/20 | Sold | $359,500 | -0.1% | $207 / Sq Ft |
| 03/31/2020 03/31/20 | Pending | -- | -- | -- |
| 03/30/2020 03/30/20 | For Sale | $359,900 | -- | $208 / Sq Ft |
Tax History
| Year | Tax Paid | Tax Assessment Tax Assessment Total Assessment is a certain percentage of the fair market value that is determined by local assessors to be the total taxable value of land and additions on the property. | Land | Improvement |
|---|---|---|---|---|
| 2024 | $4,279 | $320,600 | $60,000 | $260,600 |
| 2023 | $4,137 | $320,600 | $60,000 | $260,600 |
| 2022 | $4,126 | $320,600 | $60,000 | $260,600 |
| 2021 | $4,091 | $320,600 | $60,000 | $260,600 |
| 2020 | $4,648 | $297,800 | $55,000 | $242,800 |
| 2018 | $4,586 | $297,800 | $55,000 | $242,800 |
| 2017 | $4,506 | $297,800 | $55,000 | $242,800 |
| 2016 | $4,506 | $277,548 | $54,002 | $223,546 |
| 2015 | $4,431 | $277,548 | $54,002 | $223,546 |
| 2014 | $4,391 | $277,548 | $54,002 | $223,546 |
Mortgage History
| Date | Status | Loan Amount | Loan Type |
|---|---|---|---|
| Open | $440,000 | VA | |
| Closed | $440,000 | VA | |
| Previous Owner | $253,750 | New Conventional | |
| Previous Owner | $247,000 | New Conventional | |
| Previous Owner | $260,000 | New Conventional | |
| Previous Owner | $26,600 | Credit Line Revolving | |
| Previous Owner | $212,800 | Unknown | |
| Previous Owner | $187,000 | Unknown | |
| Previous Owner | $17,300 | Credit Line Revolving | |
| Previous Owner | $186,700 | Unknown | |
| Previous Owner | $15,000 | Unknown |
Deed History
| Date | Type | Sale Price | Title Company |
|---|---|---|---|
| Warranty Deed | $550,000 | None Listed On Document | |
| Warranty Deed | $550,000 | None Listed On Document | |
| Warranty Deed | $359,500 | None Available | |
| Warranty Deed | $260,000 | None Available |
Similar Homes in Hillsborough, NC
Source: Doorify MLS
MLS Number: 10056165
APN: 9873451502
- 906 Ingram Ct
- 345 Rubrum Dr
- 2418 Summit Dr
- 133 Walking Path Place
- 211 Monarda Way
- 505 Great Eno Path
- 517 Aronia Dr
- 702 Great Eno Path
- 1204 Hydrangea Ct
- 501 Historic Dr
- 2419 George Anderson Dr
- 547 Historic Dr
- 425 Summit Trail Dr
- 409 Summit Trail Dr
- 2305 Summit Dr
- 594 Historic Dr
- 2208 Woodbury Dr
- 1100 Walter Clark Dr
- 2100 Summit Dr
- 2324 Lonnie Cir
