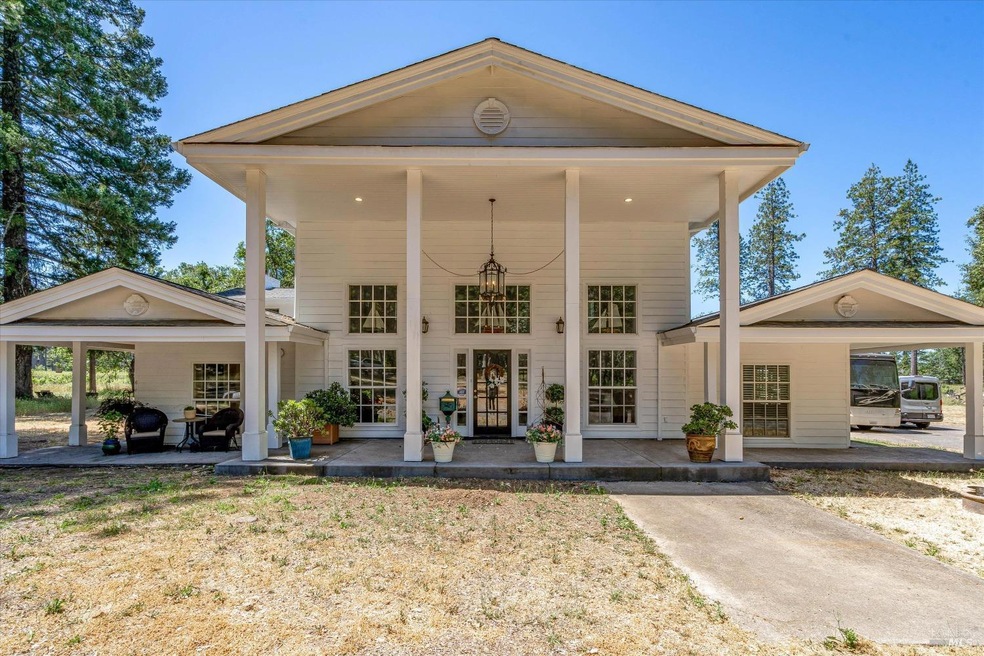
900 Las Posadas Rd Angwin, CA 94508
Highlights
- Guest House
- Dining Room with Fireplace
- Wine Refrigerator
- Barn
- Cathedral Ceiling
- Formal Entry
About This Home
As of August 2024Welcome to 900 Las Posadas. Nestled in the charming town of Angwin, this extraordinary property offers a rare opportunity to experience the beauty of nature on a flat 5-acre parcel. As you step into this residence, you'll be greeted by a grand and inviting living room, bathed in natural light. The open and spacious layout of the house creates a warm and welcoming atmosphere. The kitchen, thoughtfully designed with stainless steel appliances and a wine refrigerator. Imagine preparing delicious meals while enjoying the scenic views. With 5 well-appointed bedrooms and 4 bathrooms, 3 of them include en suites. There is ample room to accommodate a growing family. One of the standout features of this property is the expansive barn, exquisitely constructed with a more contemporary design, built by Barn Masters. This versatile space provides endless possibilities. This vast 5-acre property is zoned agricultural, including 2 wells and 2 sides of the property are flanked with vineyards. Don't miss this extraordinary opportunity to own a slice of paradise in Angwin!
Home Details
Home Type
- Single Family
Est. Annual Taxes
- $8,114
Year Built
- Built in 1974
Parking
- 3 Car Garage
Interior Spaces
- 4,838 Sq Ft Home
- 2-Story Property
- Cathedral Ceiling
- Formal Entry
- Family Room
- Living Room with Fireplace
- Dining Room with Fireplace
- 3 Fireplaces
- Wine Refrigerator
Bedrooms and Bathrooms
- 5 Bedrooms
- Bathroom on Main Level
- 4 Full Bathrooms
Laundry
- Dryer
- Washer
Utilities
- Central Heating and Cooling System
- Well
- Septic System
Additional Features
- 5 Acre Lot
- Guest House
- Barn
Listing and Financial Details
- Assessor Parcel Number 024-300-049-000
Map
Home Values in the Area
Average Home Value in this Area
Property History
| Date | Event | Price | Change | Sq Ft Price |
|---|---|---|---|---|
| 08/05/2024 08/05/24 | Sold | $1,640,000 | -6.3% | $339 / Sq Ft |
| 06/19/2024 06/19/24 | For Sale | $1,750,000 | -- | $362 / Sq Ft |
Tax History
| Year | Tax Paid | Tax Assessment Tax Assessment Total Assessment is a certain percentage of the fair market value that is determined by local assessors to be the total taxable value of land and additions on the property. | Land | Improvement |
|---|---|---|---|---|
| 2023 | $8,114 | $750,012 | $376,702 | $373,310 |
| 2022 | $7,587 | $735,307 | $369,316 | $365,991 |
| 2021 | $7,439 | $720,890 | $362,075 | $358,815 |
| 2020 | $7,420 | $713,499 | $358,363 | $355,136 |
| 2019 | $7,291 | $699,510 | $351,337 | $348,173 |
| 2018 | $6,607 | $628,933 | $344,449 | $284,484 |
| 2017 | $6,751 | $641,667 | $337,696 | $303,971 |
| 2016 | $6,633 | $629,086 | $331,075 | $298,011 |
| 2015 | $6,551 | $619,637 | $326,102 | $293,535 |
| 2014 | $6,435 | $607,501 | $319,715 | $287,786 |
Mortgage History
| Date | Status | Loan Amount | Loan Type |
|---|---|---|---|
| Open | $1,230,000 | New Conventional | |
| Previous Owner | $100,000 | Stand Alone Refi Refinance Of Original Loan | |
| Previous Owner | $507,000 | Stand Alone Refi Refinance Of Original Loan | |
| Previous Owner | $304,290 | Stand Alone First |
Deed History
| Date | Type | Sale Price | Title Company |
|---|---|---|---|
| Grant Deed | $1,640,000 | Placer Title | |
| Interfamily Deed Transfer | -- | Fidelity National Title Co | |
| Interfamily Deed Transfer | -- | Fidelity National Title Co | |
| Grant Deed | $435,000 | -- | |
| Trustee Deed | $452,032 | First American Title Co |
Similar Homes in Angwin, CA
Source: Bay Area Real Estate Information Services (BAREIS)
MLS Number: 324046513
APN: 024-300-049
- 1250 Las Posadas Rd
- 1155 Las Posadas Rd
- 405 Cold Springs Rd
- 540 Linda Falls Terrace
- 540 Edgemont Ln
- 595 Sunset Dr
- 330 Brookside Dr
- 335 Pine Breeze Dr
- 200 Sky Oaks Dr
- 568 Sunset Dr
- 389 Circle Dr
- 315 Alta Loma Dr
- 365 Circle Dr
- 462 Eastern Ave
- 364 College Ave
- 1325 Crestmont Dr
- 1315 Crestmont Dr
- 350 Newton Way
- 355 Sky Oaks Dr
- 475 Sunset Dr
