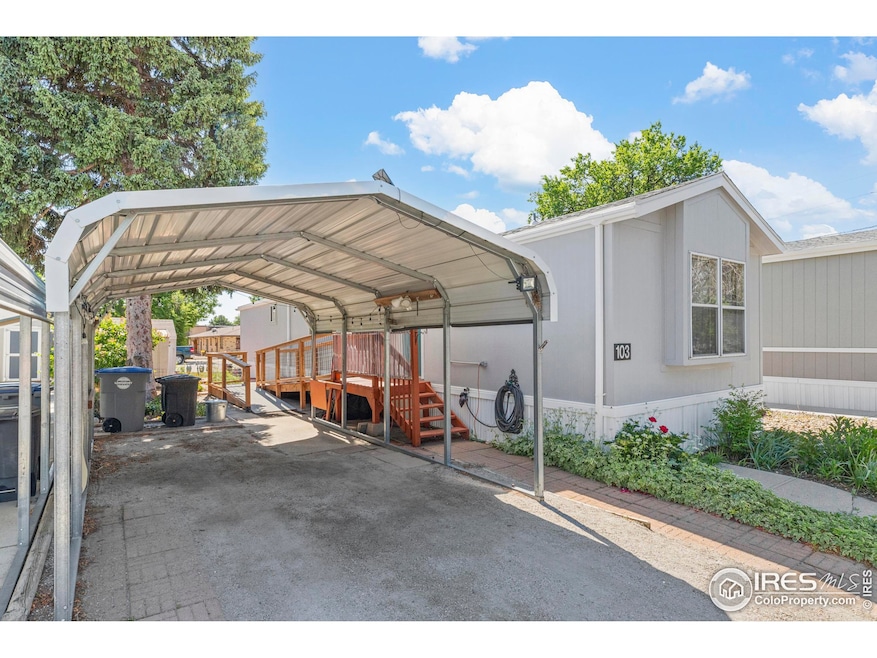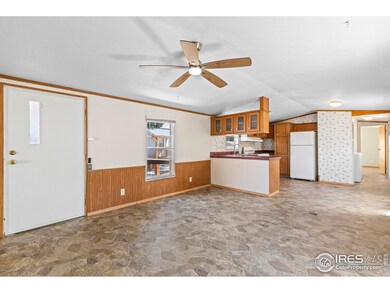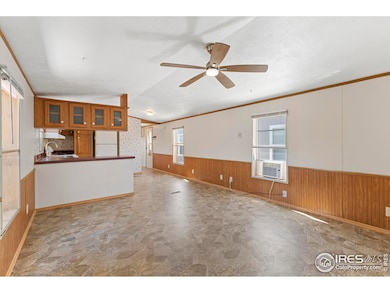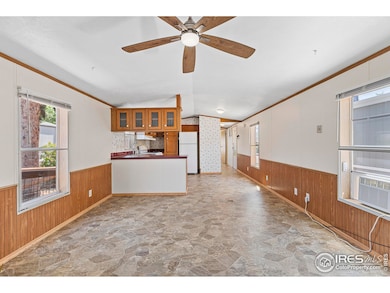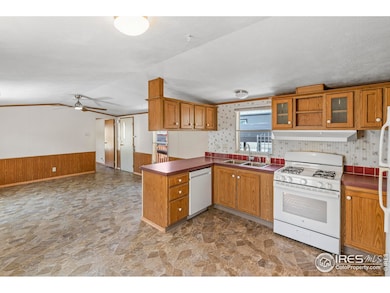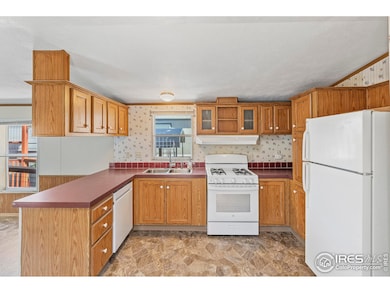
900 Mountain View Ave Unit 103 Longmont, CO 80501
Loomiller NeighborhoodEstimated payment $460/month
Highlights
- City View
- Open Floorplan
- No HOA
- Longmont High School Rated A-
- Cathedral Ceiling
- Eat-In Kitchen
About This Home
Updated home in a 55+ Community, Pet Friendly, and Move-in Ready! FINANCING AVAILABLE! Natural light, vaulted ceilings, & an open floor plan give this 2 bed, 1.5 bath home a comfortable, yet spacious feel. UPDATES: (within last 2 yrs) Appliances, washer/dryer included, Roof, Gutters, ADA accessible ramp, Bathrooms, Flooring, Roof, & A/C Units.Kitchen w/ gas range/oven, fridge, dishwasher, pantry. Bedrooms on opposite ends, one with a 1/2 bath attached. Full bath with step-in shower. 2-Car tandem carport, shaded flagstone patio, & 2 storage sheds, one with electricity. Centrally located in Longmont, 5-minute drive to everything, walking distance to the bus. Longmont has one of the best senior centers nationwide! Must be approved by the park to lease, prior to purchasing. Lot rent includes use of clubhouse with community room, kitchenette, & pool, Call/text listing agent for lender list, questions and help: 720.352.7376 Appliances 2 years old, washer/dryer included. Kitchen w/ gas range/oven, fridge, dishwasher, pantry & plenty of cabinets. ROOF & Gutters, ADA ramp, flooring, window A/C units are 2 years old. Bedrooms on opposite ends, one with an updated 1/2 bath attached. Updated full bath with step-in shower. 2-Car tandem carport, shaded flagstone patio, & 2 storage sheds, one with electricity. Centrally located in Longmont, 5-minute drive to everything, walking distance to the bus. Longmont has one of the best senior centers nationwide! Must be approved by the park to lease, prior to purchasing. Lot rent includes use of clubhouse with community room, kitchenette, pool, & snow removal. Don't miss this great home where all the hard work's been done so that you can move-in with peace of mind! Call/text listing agent for lender list, questions and help: 720-352-7376
Property Details
Home Type
- Manufactured Home
Est. Annual Taxes
- $242
Year Built
- Built in 2002
Lot Details
- Southern Exposure
- North Facing Home
- Level Lot
Home Design
- Pillar, Post or Pier Foundation
- Composition Roof
Interior Spaces
- 840 Sq Ft Home
- Open Floorplan
- Cathedral Ceiling
- Ceiling Fan
- Double Pane Windows
- Window Treatments
- Vinyl Flooring
- City Views
- Storm Doors
Kitchen
- Eat-In Kitchen
- Gas Oven or Range
- Self-Cleaning Oven
- Dishwasher
- Disposal
Bedrooms and Bathrooms
- 2 Bedrooms
- Split Bedroom Floorplan
- Walk-in Shower
Laundry
- Dryer
- Washer
Parking
- Carport
- Driveway Level
Accessible Home Design
- Accessible Doors
- Accessible Approach with Ramp
- Low Pile Carpeting
Outdoor Features
- Patio
- Exterior Lighting
- Outdoor Storage
Location
- Property is near a bus stop
Schools
- Mountain View Elementary School
- Longs Peak Middle School
- Longmont High School
Utilities
- Air Conditioning
- Forced Air Heating System
Community Details
- No Home Owners Association
- Built by Skyline
- Mountain View Mobile Home Park Subdivision
Map
Home Values in the Area
Average Home Value in this Area
Property History
| Date | Event | Price | Change | Sq Ft Price |
|---|---|---|---|---|
| 12/26/2024 12/26/24 | Price Changed | $79,000 | -8.0% | $94 / Sq Ft |
| 12/04/2024 12/04/24 | Price Changed | $85,900 | -4.0% | $102 / Sq Ft |
| 11/13/2024 11/13/24 | Price Changed | $89,500 | -3.2% | $107 / Sq Ft |
| 09/19/2024 09/19/24 | Price Changed | $92,500 | -7.0% | $110 / Sq Ft |
| 08/16/2024 08/16/24 | Price Changed | $99,500 | -13.1% | $118 / Sq Ft |
| 08/08/2024 08/08/24 | Price Changed | $114,500 | -2.6% | $136 / Sq Ft |
| 07/11/2024 07/11/24 | Price Changed | $117,500 | -7.8% | $140 / Sq Ft |
| 06/06/2024 06/06/24 | For Sale | $127,500 | +82.1% | $152 / Sq Ft |
| 06/30/2022 06/30/22 | Sold | $70,000 | -6.7% | $83 / Sq Ft |
| 05/22/2022 05/22/22 | For Sale | $75,000 | -- | $89 / Sq Ft |
Similar Homes in Longmont, CO
Source: IRES MLS
MLS Number: 5901
APN: M9900259
- 900 Mountain View Ave Unit 124
- 900 Mountain View Ave Unit 213
- 900 Mountain View Ave Unit 122
- 900 Mountain View Ave Unit 113
- 900 Mountain View Ave Unit 209
- 900 Mountain View Ave Unit 103
- 1530 Terry St
- 1148 Gay St
- 954 11th Ave
- 1327 Emery St Unit 1329
- 1351 Emery St Unit 1353
- 1550 Main St Unit 15
- 345 Colony Place
- 729 17th Ave Unit 16
- 1232 Lincoln St
- 1211 16th Ave
- 1511 Bowen St
- 1358 14th Ave
- 1217 Lincoln St
- 951 17th Ave Unit 95
