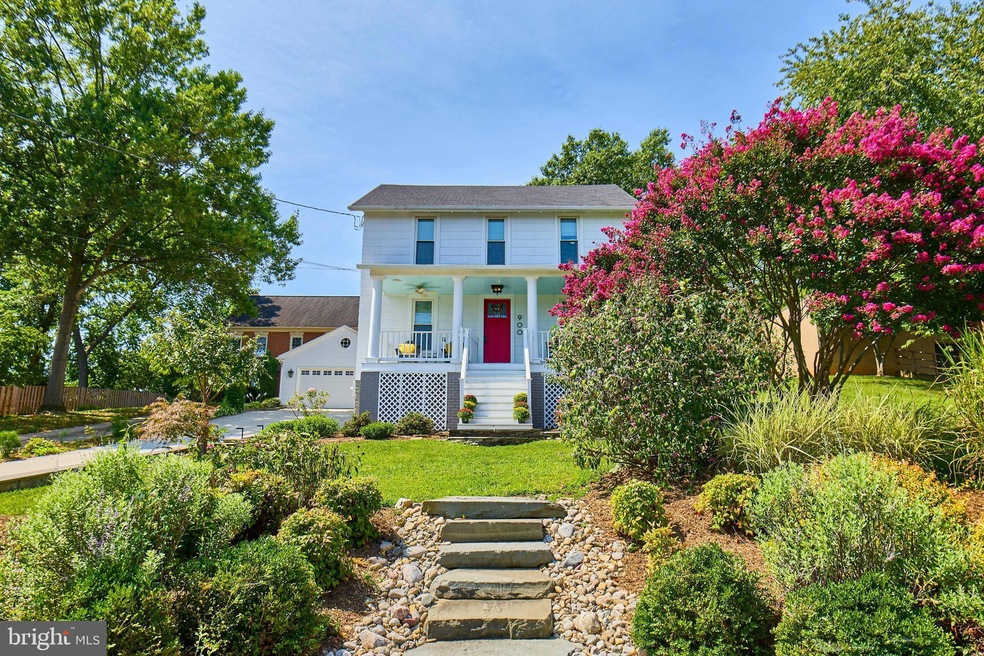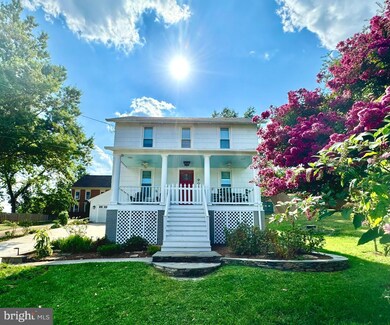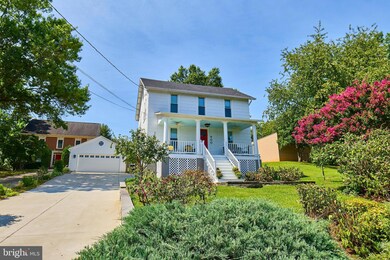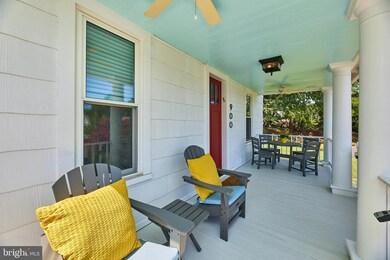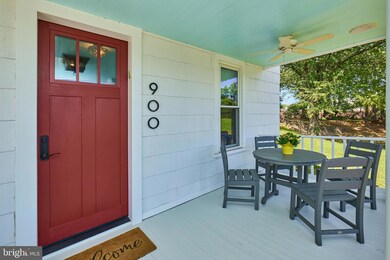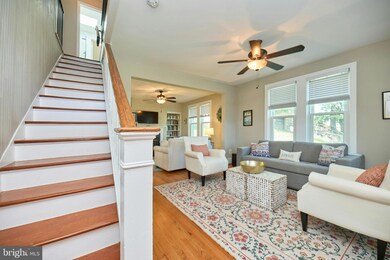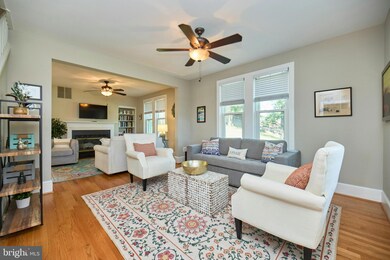
900 N Frederick St Arlington, VA 22205
Bluemont NeighborhoodHighlights
- Eat-In Gourmet Kitchen
- Open Floorplan
- Wood Flooring
- Swanson Middle School Rated A
- Recreation Room
- Farmhouse Style Home
About This Home
As of October 2024Major price reduction! Come see this gem Saturday and Sunday 1-3pm! This gorgeous home has been standing in Arlington since 1912 yet feels new inside. It has the best of old-style charm and modern amenities and updates. A stunning $200K transformation was done in 2018 from top to bottom, and then an additional 147k in the last four years including a finished attic with insulated ceiling, wooden floors and mini split, new water line to the street, French drain, and sump pump, new concrete driveway, new dining room wooden flooring, additional electrical panel, new footers under front porch, retaining walls, epoxy floor on garage and upgraded electrical plus EV charger. Perched atop a hill overlooking the neighborhood and Ballston skyline, at the end of a cul-de-sac, this sunny, modern farmhouse is 1/2 a mile from Ballston and so walkable. Enjoy the beautiful fall weather on your front porch or private back patio with firepit. Extra large 2 car garage is a rare find in Arlington at this price point.
No detail was spared in this charmer, standing tall since before WW1. The inside transformation brims with modern touches and historic character, including the original refurbished heart pine flooring. The kitchen is made for cooking and hosting: gas range, farmhouse sink, granite island, subway tile to ceiling, top-of-the-line stainless appliances, plentiful solid wood cabinets.
Open concept abounds; spacious family room with fireplace open into living room. Full sized dining room, open to kitchen with French doors. The back has a heated tile floor mud/laundry room with access from the backyard and true 2-car garage a rarity in Arlington. All bathrooms are newer, with black & white accents in true farmhouse chic fashion. 3 beds up, and the master has a killer walk-in closet, dual vanities, separate soaker tub and shower. The unique configuration gives two additional showers/tubs sinks. The partially finished basement is a great flex space for gym, music, home office, play or rec room, storage plus a walk out door also.
Don't miss this rare opportunity to have a piece of Arlington history!
Last Buyer's Agent
Douglas Elliman of Metro DC, LLC - Washington License #0225231778

Home Details
Home Type
- Single Family
Est. Annual Taxes
- $11,616
Year Built
- Built in 1912 | Remodeled in 2018
Lot Details
- 6,629 Sq Ft Lot
- East Facing Home
- Stone Retaining Walls
- Property is in excellent condition
- Property is zoned R-6, R-6 1-FAMI
Parking
- 2 Car Detached Garage
- 6 Driveway Spaces
- Oversized Parking
- Front Facing Garage
Home Design
- Farmhouse Style Home
- Permanent Foundation
Interior Spaces
- Property has 4 Levels
- Open Floorplan
- 1 Fireplace
- Screen For Fireplace
- Double Pane Windows
- Double Hung Windows
- Mud Room
- Family Room
- Living Room
- Combination Kitchen and Dining Room
- Recreation Room
- Storage Room
- Wood Flooring
Kitchen
- Eat-In Gourmet Kitchen
- Stove
- Built-In Microwave
- Ice Maker
- Dishwasher
- Kitchen Island
- Disposal
Bedrooms and Bathrooms
- 3 Bedrooms
- En-Suite Primary Bedroom
- En-Suite Bathroom
- Walk-In Closet
Laundry
- Laundry Room
- Laundry on main level
- Dryer
- Washer
Partially Finished Basement
- Walk-Out Basement
- Connecting Stairway
Outdoor Features
- Patio
- Porch
Schools
- Ashlawn Elementary School
- Swanson Middle School
- Washington-Liberty High School
Utilities
- Forced Air Zoned Cooling and Heating System
- Natural Gas Water Heater
Community Details
- No Home Owners Association
- Bluemont Subdivision
Listing and Financial Details
- Tax Lot 2
- Assessor Parcel Number 13-005-015
Map
Home Values in the Area
Average Home Value in this Area
Property History
| Date | Event | Price | Change | Sq Ft Price |
|---|---|---|---|---|
| 10/10/2024 10/10/24 | Sold | $1,299,000 | 0.0% | $574 / Sq Ft |
| 09/19/2024 09/19/24 | Price Changed | $1,299,000 | -3.8% | $574 / Sq Ft |
| 09/05/2024 09/05/24 | For Sale | $1,350,000 | +22.8% | $596 / Sq Ft |
| 07/10/2020 07/10/20 | Sold | $1,099,000 | 0.0% | $485 / Sq Ft |
| 06/11/2020 06/11/20 | Pending | -- | -- | -- |
| 05/22/2020 05/22/20 | For Sale | $1,099,000 | 0.0% | $485 / Sq Ft |
| 05/12/2020 05/12/20 | Off Market | $1,099,000 | -- | -- |
| 04/02/2020 04/02/20 | For Sale | $1,099,000 | 0.0% | $485 / Sq Ft |
| 01/17/2017 01/17/17 | Rented | $3,500 | 0.0% | -- |
| 01/10/2017 01/10/17 | Under Contract | -- | -- | -- |
| 11/19/2016 11/19/16 | For Rent | $3,500 | 0.0% | -- |
| 07/17/2014 07/17/14 | Sold | $695,000 | -0.7% | $365 / Sq Ft |
| 06/18/2014 06/18/14 | Pending | -- | -- | -- |
| 06/04/2014 06/04/14 | For Sale | $699,900 | -- | $368 / Sq Ft |
Tax History
| Year | Tax Paid | Tax Assessment Tax Assessment Total Assessment is a certain percentage of the fair market value that is determined by local assessors to be the total taxable value of land and additions on the property. | Land | Improvement |
|---|---|---|---|---|
| 2024 | $11,616 | $1,124,500 | $707,300 | $417,200 |
| 2023 | $11,237 | $1,091,000 | $707,300 | $383,700 |
| 2022 | $11,109 | $1,078,500 | $682,300 | $396,200 |
| 2021 | $10,552 | $1,024,500 | $646,400 | $378,100 |
| 2020 | $8,472 | $825,700 | $611,100 | $214,600 |
| 2019 | $7,933 | $773,200 | $585,800 | $187,400 |
| 2018 | $7,733 | $768,700 | $565,600 | $203,100 |
| 2017 | $7,428 | $738,400 | $535,300 | $203,100 |
| 2016 | $6,848 | $691,000 | $505,000 | $186,000 |
| 2015 | $6,829 | $685,600 | $489,900 | $195,700 |
| 2014 | $6,238 | $626,300 | $464,600 | $161,700 |
Mortgage History
| Date | Status | Loan Amount | Loan Type |
|---|---|---|---|
| Open | $1,039,000 | New Conventional | |
| Previous Owner | $113,600 | New Conventional | |
| Previous Owner | $765,600 | New Conventional | |
| Previous Owner | $625,500 | New Conventional | |
| Previous Owner | $200,000 | Credit Line Revolving | |
| Previous Owner | $227,150 | No Value Available | |
| Previous Owner | $212,000 | New Conventional |
Deed History
| Date | Type | Sale Price | Title Company |
|---|---|---|---|
| Deed | $1,299,000 | Kvs Title | |
| Deed | $1,099,000 | Stewart Title | |
| Warranty Deed | $695,000 | -- | |
| Deed | $287,000 | -- | |
| Deed | $265,000 | -- |
Similar Homes in Arlington, VA
Source: Bright MLS
MLS Number: VAAR2047682
APN: 13-005-015
- 824 N Edison St
- 865 N Jefferson St
- 1012 N George Mason Dr
- 638 N Greenbrier St
- 5206 12th St N
- 606 N Frederick St
- 866 N Abingdon St
- 5630 8th St N
- 809 N Abingdon St
- 1312 N Edison St
- 1016 N George Mason Dr
- 5104 14th St N
- 714 N Kensington St
- 5010 14th St N
- 4803 Washington Blvd
- 621 N Kensington St
- 5634 6th St N
- 401 N Frederick St
- 415 N Harrison St
- 746 N Vermont St Unit 1
