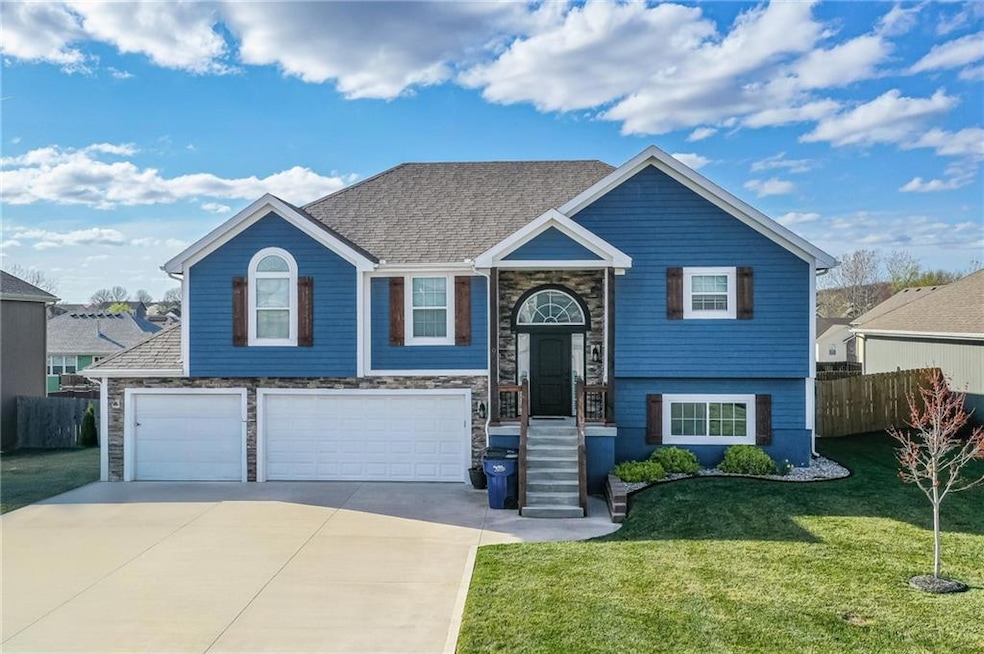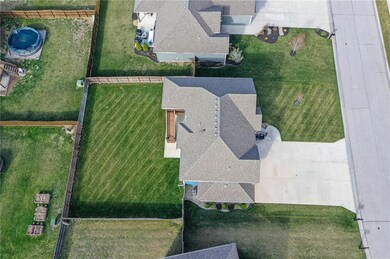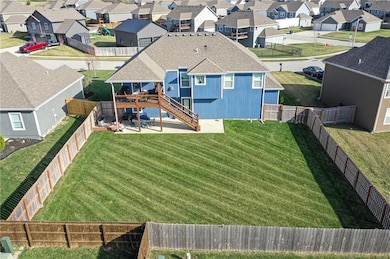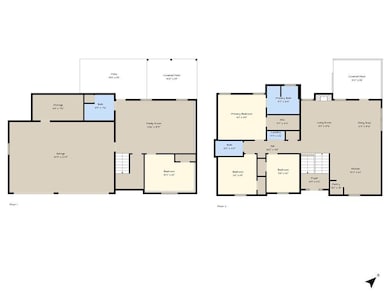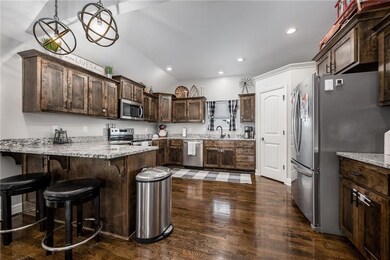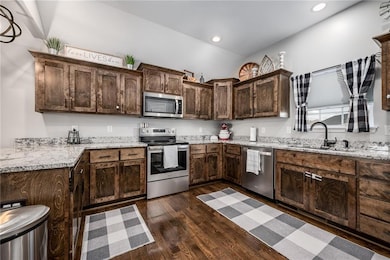
900 N Hickory Dr Tonganoxie, KS 66086
Estimated payment $2,788/month
Highlights
- Traditional Architecture
- Main Floor Primary Bedroom
- Walk-In Pantry
- Wood Flooring
- No HOA
- Thermal Windows
About This Home
VERY POPULAR 4-BEDROOM, 3-CAR GARAGE SPLIT ENTRY WITH UPGRADES GALORE! This stunning home offers an open floor plan with vaulted ceilings, a cozy fireplace in the living room, and a spacious kitchen featuring granite countertops, a corner pantry, and hardwood floors in the kitchen and dining area. With four bedrooms and three full baths, there’s plenty of space for everyone! The master suite is a true retreat with a walk-in closet, double vanities, a jetted tub, and a separate shower. Tile flooring enhances the bathrooms, laundry, and entryway for added style and durability. The finished walkout basement expands your living space with a large family room, a fourth bedroom, and a full bath. Step outside to enjoy the covered deck, large patio, and privacy-fenced backyard—perfect for entertaining. Located in a fantastic area with easy access to schools, shopping, and more. Don’t miss this beautiful, move-in-ready home!
Home Details
Home Type
- Single Family
Est. Annual Taxes
- $5,999
Year Built
- Built in 2019
Lot Details
- 8,880 Sq Ft Lot
- Lot Dimensions are 75x120
- Privacy Fence
- Wood Fence
- Paved or Partially Paved Lot
Parking
- 3 Car Attached Garage
- Front Facing Garage
- Garage Door Opener
Home Design
- Traditional Architecture
- Split Level Home
- Frame Construction
- Composition Roof
- Stone Veneer
Interior Spaces
- Wet Bar
- Ceiling Fan
- Thermal Windows
- Family Room Downstairs
- Living Room with Fireplace
- Combination Kitchen and Dining Room
- Laundry on main level
Kitchen
- Walk-In Pantry
- Built-In Electric Oven
- Dishwasher
- Disposal
Flooring
- Wood
- Carpet
- Ceramic Tile
Bedrooms and Bathrooms
- 4 Bedrooms
- Primary Bedroom on Main
- Walk-In Closet
- 3 Full Bathrooms
- Double Vanity
- Bathtub With Separate Shower Stall
Finished Basement
- Basement Fills Entire Space Under The House
- Bedroom in Basement
Schools
- Tonganoxie Elementary School
- Tonganoxie High School
Additional Features
- City Lot
- Forced Air Heating and Cooling System
Community Details
- No Home Owners Association
- Jackson Heights Subdivision, Colorado Floorplan
Listing and Financial Details
- Assessor Parcel Number 192-03-0-00-00-107.00-0
- $0 special tax assessment
Map
Home Values in the Area
Average Home Value in this Area
Tax History
| Year | Tax Paid | Tax Assessment Tax Assessment Total Assessment is a certain percentage of the fair market value that is determined by local assessors to be the total taxable value of land and additions on the property. | Land | Improvement |
|---|---|---|---|---|
| 2023 | $5,879 | $41,895 | $5,979 | $35,916 |
| 2022 | -- | $36,259 | $5,399 | $30,860 |
| 2021 | $0 | $30,843 | $5,399 | $25,444 |
| 2020 | $4,380 | $29,264 | $4,332 | $24,932 |
| 2019 | $641 | $4,290 | $4,290 | $0 |
| 2018 | $1 | $6 | $6 | $0 |
| 2017 | $1 | $6 | $6 | $0 |
| 2016 | $1 | $6 | $6 | $0 |
| 2015 | -- | $6 | $6 | $0 |
| 2014 | -- | $6 | $6 | $0 |
Property History
| Date | Event | Price | Change | Sq Ft Price |
|---|---|---|---|---|
| 03/31/2025 03/31/25 | Pending | -- | -- | -- |
| 03/31/2025 03/31/25 | For Sale | $409,950 | +64.0% | $192 / Sq Ft |
| 11/01/2019 11/01/19 | Sold | -- | -- | -- |
| 04/29/2019 04/29/19 | Pending | -- | -- | -- |
| 04/29/2019 04/29/19 | For Sale | $249,950 | -- | $124 / Sq Ft |
Deed History
| Date | Type | Sale Price | Title Company |
|---|---|---|---|
| Grant Deed | $231,250 | Continental Title Co | |
| Quit Claim Deed | $1,953,642 | Kansas Secured Title |
Mortgage History
| Date | Status | Loan Amount | Loan Type |
|---|---|---|---|
| Open | $185,000 | New Conventional | |
| Closed | $185,000 | New Conventional | |
| Previous Owner | $1,562,914 | New Conventional |
Similar Homes in Tonganoxie, KS
Source: Heartland MLS
MLS Number: 2539130
APN: 192-03-0-00-00-107.00-0
- 2710 E Locust Ct
- 953 N Hickory Dr
- 947 Cottonwood Terrace
- 961 N Hickory Dr
- 800 N Oak Terrace
- 900 N Willow Ct
- 19647 Tonganoxie Rd
- 2200 Hidden Valley Dr
- 633 Shady Bend Dr
- 617 Shady Bend Dr
- 2250 Valley View Dr
- 2180 Rock Creek Dr
- 2101 Rock Creek Dr
- 2170 Rock Creek Dr
- 2107 Brook Ridge Ct
- 2113 Brook Ridge Ct
- 2103 Brook Ridge Ct
- 2108 Brook Ridge Ct
- 426 Park Hill Dr
- 436 Park Hill Dr
