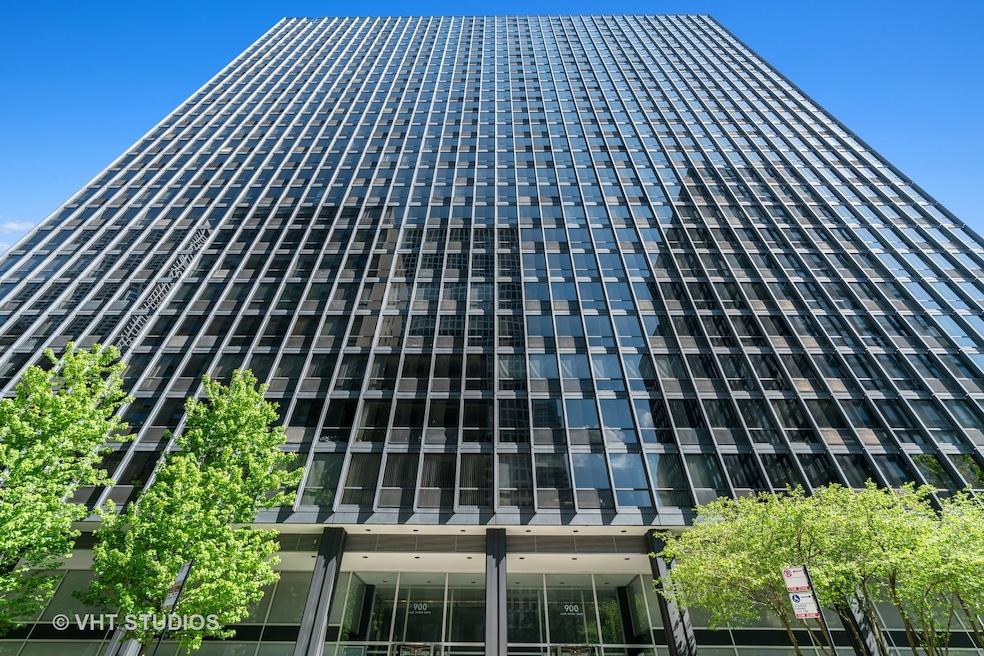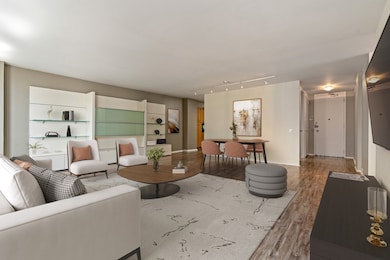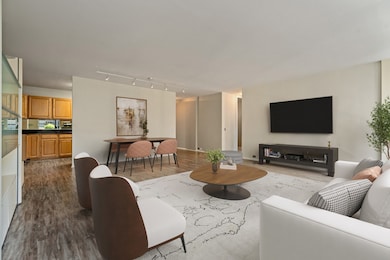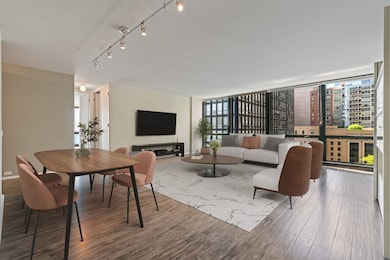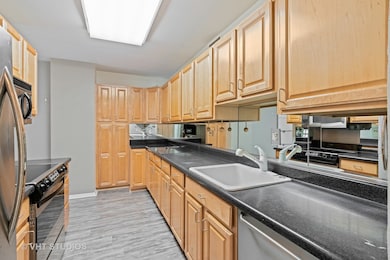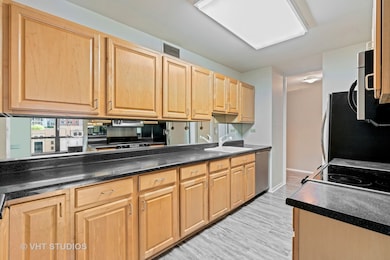
The Esplanade Apartments 900 N Lake Shore Dr Unit 912 Chicago, IL 60611
Streeterville NeighborhoodEstimated payment $3,983/month
Highlights
- Popular Property
- Waterfront
- Sundeck
- Doorman
- Wood Flooring
- 4-minute walk to Lake Shore Park
About This Home
Walk to the Lake, beaches, Water Tower, Navy Pier, Northwestern, Mag Mile and more from this bright/wide 1200sqft 2 bed / 2 bath preferred Southeast corner condo in an iconic Mies Van Der Rohe building w/breathtaking unobstructed lake/pier/skyline views featuring a huge living area w/newer pre-engineered wood floors, custom built-in & separate dining area leading to large oak/S/S kitchen w/tons of cabinetry & upgraded Thermador/Miele appliances; Two large bedrooms w/newer carpeting & custom closet organizers including an oasis-like Primary Suite w/postcard Lake views and space for a home office; Crisp white baths; Floor to ceiling windows throughout; Impeccably maintained building w/24hr doorman, sundeck, laundry, dry cleaner, bike room, commissary; attached heated valet garage parking available!
Property Details
Home Type
- Condominium
Est. Annual Taxes
- $8,014
Year Built
- Built in 1955 | Remodeled in 2020
HOA Fees
- $1,226 Monthly HOA Fees
Parking
- 2 Car Garage
Home Design
- Steel Siding
- Concrete Perimeter Foundation
Interior Spaces
- 1,200 Sq Ft Home
- Built-In Features
- Window Screens
- Entrance Foyer
- Family Room
- Combination Dining and Living Room
- Laundry Room
Kitchen
- Range
- Microwave
- Dishwasher
Flooring
- Wood
- Carpet
Bedrooms and Bathrooms
- 2 Bedrooms
- 2 Potential Bedrooms
- 2 Full Bathrooms
- Soaking Tub
- Separate Shower
Schools
- Ogden Elementary
- Wells Community Academy Senior H High School
Utilities
- Forced Air Zoned Heating and Cooling System
- Heating System Uses Steam
- Individual Controls for Heating
- Cable TV Available
Additional Features
- Patio
- Waterfront
Community Details
Overview
- Association fees include heat, air conditioning, water, insurance, doorman, tv/cable, exterior maintenance, lawn care, scavenger, snow removal, internet
- 371 Units
- Association Phone (312) 664-8989
- High-Rise Condominium
- Property managed by Community Specialists
- 29-Story Property
Amenities
- Doorman
- Sundeck
- Common Area
- Coin Laundry
- Service Elevator
- Package Room
- Convenience Store
- Elevator
Recreation
- Bike Trail
Pet Policy
- Limit on the number of pets
- Cats Allowed
Security
- Resident Manager or Management On Site
Map
About The Esplanade Apartments
Home Values in the Area
Average Home Value in this Area
Tax History
| Year | Tax Paid | Tax Assessment Tax Assessment Total Assessment is a certain percentage of the fair market value that is determined by local assessors to be the total taxable value of land and additions on the property. | Land | Improvement |
|---|---|---|---|---|
| 2024 | $7,812 | $36,646 | $4,407 | $32,239 |
| 2023 | $7,812 | $37,983 | $3,549 | $34,434 |
| 2022 | $7,812 | $37,983 | $3,549 | $34,434 |
| 2021 | $7,638 | $37,981 | $3,548 | $34,433 |
| 2020 | $7,451 | $33,445 | $2,483 | $30,962 |
| 2019 | $7,292 | $36,294 | $2,483 | $33,811 |
| 2018 | $7,169 | $36,294 | $2,483 | $33,811 |
| 2017 | $7,520 | $34,931 | $1,987 | $32,944 |
| 2016 | $6,996 | $34,931 | $1,987 | $32,944 |
| 2015 | $6,401 | $34,931 | $1,987 | $32,944 |
| 2014 | $6,539 | $35,246 | $1,596 | $33,650 |
| 2013 | $6,410 | $35,246 | $1,596 | $33,650 |
Property History
| Date | Event | Price | Change | Sq Ft Price |
|---|---|---|---|---|
| 04/22/2025 04/22/25 | For Sale | $375,000 | 0.0% | $313 / Sq Ft |
| 05/20/2021 05/20/21 | Rented | $2,370 | -1.3% | -- |
| 05/13/2021 05/13/21 | Under Contract | -- | -- | -- |
| 05/10/2021 05/10/21 | For Rent | $2,400 | -4.0% | -- |
| 10/01/2018 10/01/18 | Rented | $2,500 | 0.0% | -- |
| 09/19/2018 09/19/18 | Under Contract | -- | -- | -- |
| 09/10/2018 09/10/18 | For Rent | $2,500 | -9.1% | -- |
| 04/05/2016 04/05/16 | Rented | $2,750 | 0.0% | -- |
| 03/30/2016 03/30/16 | For Rent | $2,750 | 0.0% | -- |
| 12/18/2012 12/18/12 | Sold | $385,000 | -3.5% | $327 / Sq Ft |
| 10/08/2012 10/08/12 | Pending | -- | -- | -- |
| 09/26/2012 09/26/12 | For Sale | $399,000 | -- | $338 / Sq Ft |
Deed History
| Date | Type | Sale Price | Title Company |
|---|---|---|---|
| Warranty Deed | $385,000 | Stewart Title Company | |
| Warranty Deed | $228,000 | -- | |
| Warranty Deed | $181,500 | -- |
Mortgage History
| Date | Status | Loan Amount | Loan Type |
|---|---|---|---|
| Previous Owner | $404,000 | Unknown | |
| Previous Owner | $369,750 | Unknown | |
| Previous Owner | $191,000 | Unknown | |
| Previous Owner | $105,000 | Credit Line Revolving | |
| Previous Owner | $40,000 | Stand Alone Second | |
| Previous Owner | $20,000 | Unknown | |
| Previous Owner | $198,000 | No Value Available | |
| Previous Owner | $144,200 | No Value Available |
About the Listing Agent

Cyrus joined Compass in 2024. He was born and raised in Chicago and the Northwest suburbs, and spent much of his childhood alongside his father rehabbing apartment buildings and single family homes. Cyrus graduated with a Bachelor of Science from Loyola University Chicago and later attained a JD from Loyola’s School of Law with a focus in real estate. Coupled with over 20 years of commercial and residential sales, leasing and management experience alongside 10 years of experience as a loan
Cyrus' Other Listings
Source: Midwest Real Estate Data (MRED)
MLS Number: 12343202
APN: 17-03-215-013-1123
- 253 E Delaware Place Unit 4B
- 253 E Delaware Place Unit 7H
- 253 E Delaware Place Unit 13D
- 253 E Delaware Place Unit 17A
- 257 E Delaware Place Unit 7C
- 260 E Chestnut St Unit 3001
- 260 E Chestnut St Unit 2701
- 260 E Chestnut St Unit 2604
- 260 E Chestnut St Unit 3205
- 260 E Chestnut St Unit 1102
- 260 E Chestnut St Unit 4005
- 260 E Chestnut St Unit 914
- 260 E Chestnut St Unit 606
- 260 E Chestnut St Unit 1205
- 260 E Chestnut St Unit 1814
- 260 E Chestnut St Unit 609
- 900 N Lake Shore Dr Unit 912
- 900 N Lake Shore Dr Unit 709
- 900 N Lake Shore Dr Unit 310
- 910 N Lake Shore Dr Unit 1615
