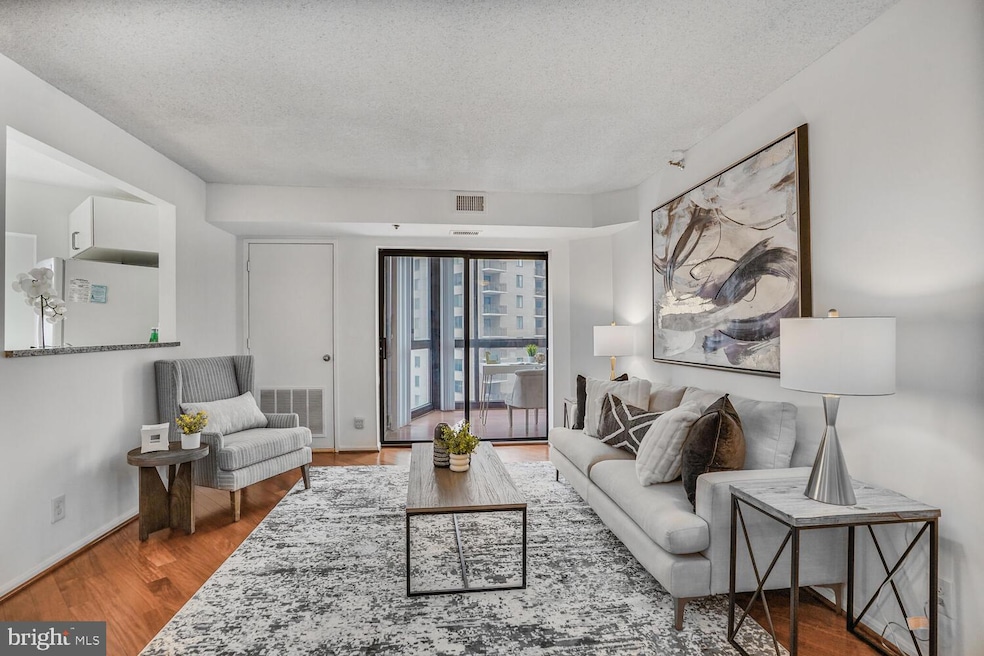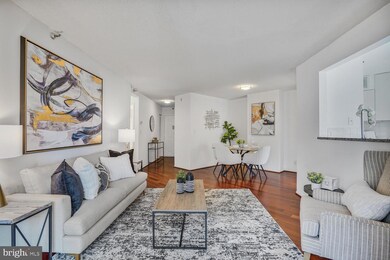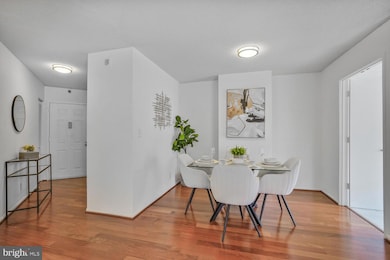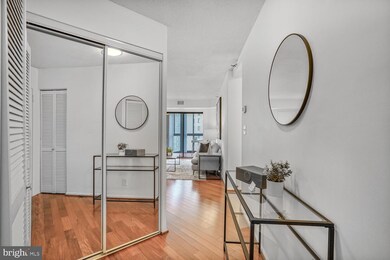
The Alta Vista 900 N Stafford St Unit 1118 Arlington, VA 22203
Ballston NeighborhoodEstimated payment $4,170/month
Highlights
- Concierge
- 2-minute walk to Ballston-Mu
- Contemporary Architecture
- Ashlawn Elementary School Rated A
- Fitness Center
- Meeting Room
About This Home
Experience the ultimate in convenience and style with this stunning 2-bedroom condo at The Altavista. Located directly atop the Ballston Metro, this home offers an unbeatable location with seamless access to everything Arlington has to offer.
Step inside to beautiful Brazilian Cherry hardwood floors, welcoming you into a spacious living area with a dedicated dining space. The kitchen is both stylish and functional, featuring granite countertops, crisp white cabinetry, and a pass-through window that connects to the living room—ideal for effortless entertaining.
Sliding glass doors lead to a private 11th-floor sunroom, offering stunning views over Ballston. This versatile space is perfect for a home office, reading nook, or relaxing retreat. The first bedroom enjoys direct access to the sunroom, plenty of closet space, and is conveniently located near the first full bath.
Down the hallway, hardwood floors continue into the primary suite, where you’ll find a large walk-in closet and an en-suite bath with a granite-topped vanity and tub/shower combo.
Additional perks include a dedicated storage unit just down the hall. While parking is not included, spaces are available for rent in the garage for $125 per month, with rental spots located on the top levels for added convenience.
The Altavista Condominium is one of Arlington’s most commuter-friendly buildings, sitting directly above Ballston Metro. The first seven floors are shared with the Hilton, providing a luxury hotel experience—perfect for out-of-town guests.
Skip the weather with an indoor walkway connecting you directly to Ballston Quarter Mall, Starbucks, and other shops. Building amenities include a 24-hour concierge, fitness center, community room and rentable parking spaces. With an A+ location and unmatched convenience, this is urban living at its finest!
Property Details
Home Type
- Condominium
Est. Annual Taxes
- $5,174
Year Built
- Built in 1989
HOA Fees
- $670 Monthly HOA Fees
Home Design
- Contemporary Architecture
- Brick Exterior Construction
Interior Spaces
- 905 Sq Ft Home
- Property has 1 Level
Kitchen
- Electric Oven or Range
- Built-In Microwave
- Dishwasher
- Disposal
Bedrooms and Bathrooms
- 2 Main Level Bedrooms
- 2 Full Bathrooms
Laundry
- Laundry on main level
- Stacked Electric Washer and Dryer
Utilities
- Central Air
- Heat Pump System
- Vented Exhaust Fan
- Electric Water Heater
Listing and Financial Details
- Assessor Parcel Number 14-049-082
Community Details
Overview
- Association fees include management, recreation facility, reserve funds, sewer, snow removal, trash, water, common area maintenance
- 3 Elevators
- High-Rise Condominium
- Alta Vista Community
- Alta Vista Condo Subdivision
Amenities
- Concierge
- Meeting Room
- Party Room
Recreation
Pet Policy
- Dogs and Cats Allowed
Map
About The Alta Vista
Home Values in the Area
Average Home Value in this Area
Tax History
| Year | Tax Paid | Tax Assessment Tax Assessment Total Assessment is a certain percentage of the fair market value that is determined by local assessors to be the total taxable value of land and additions on the property. | Land | Improvement |
|---|---|---|---|---|
| 2024 | $5,174 | $500,900 | $78,700 | $422,200 |
| 2023 | $5,159 | $500,900 | $78,700 | $422,200 |
| 2022 | $5,293 | $513,900 | $36,200 | $477,700 |
| 2021 | $5,293 | $513,900 | $36,200 | $477,700 |
| 2020 | $4,996 | $486,900 | $36,200 | $450,700 |
| 2019 | $4,693 | $457,400 | $36,200 | $421,200 |
| 2018 | $4,601 | $457,400 | $36,200 | $421,200 |
| 2017 | $4,601 | $457,400 | $36,200 | $421,200 |
| 2016 | $4,297 | $433,600 | $36,200 | $397,400 |
| 2015 | $4,319 | $433,600 | $36,200 | $397,400 |
| 2014 | $3,833 | $384,800 | $36,200 | $348,600 |
Property History
| Date | Event | Price | Change | Sq Ft Price |
|---|---|---|---|---|
| 03/27/2025 03/27/25 | Price Changed | $549,900 | -1.8% | $608 / Sq Ft |
| 02/27/2025 02/27/25 | For Sale | $559,900 | 0.0% | $619 / Sq Ft |
| 09/28/2014 09/28/14 | Rented | $2,450 | 0.0% | -- |
| 09/28/2014 09/28/14 | Under Contract | -- | -- | -- |
| 08/29/2014 08/29/14 | For Rent | $2,450 | -- | -- |
Deed History
| Date | Type | Sale Price | Title Company |
|---|---|---|---|
| Deed | $513,900 | None Listed On Document | |
| Warranty Deed | $435,000 | -- | |
| Deed | $410,000 | -- | |
| Deed | $134,000 | -- |
Mortgage History
| Date | Status | Loan Amount | Loan Type |
|---|---|---|---|
| Previous Owner | $340,000 | New Conventional | |
| Previous Owner | $114,000 | New Conventional |
Similar Homes in Arlington, VA
Source: Bright MLS
MLS Number: VAAR2053838
APN: 14-049-082
- 900 N Stafford St Unit 1515
- 900 N Stafford St Unit 1408
- 900 N Stafford St Unit 2632
- 900 N Stafford St Unit 1516
- 900 N Stafford St Unit 1118
- 1000 N Randolph St Unit 209
- 1020 N Stafford St Unit 409
- 1029 N Stuart St Unit 209
- 900 N Taylor St Unit 1527
- 900 N Taylor St Unit 1811
- 900 N Taylor St Unit 1105
- 900 N Taylor St Unit 1925
- 900 N Taylor St Unit 1424
- 900 N Taylor St Unit 909
- 900 N Taylor St Unit 524
- 900 N Taylor St Unit 1231
- 900 N Taylor St Unit 1020
- 900 N Taylor St Unit 504
- 900 N Taylor St Unit 505
- 900 N Taylor St Unit 1011






