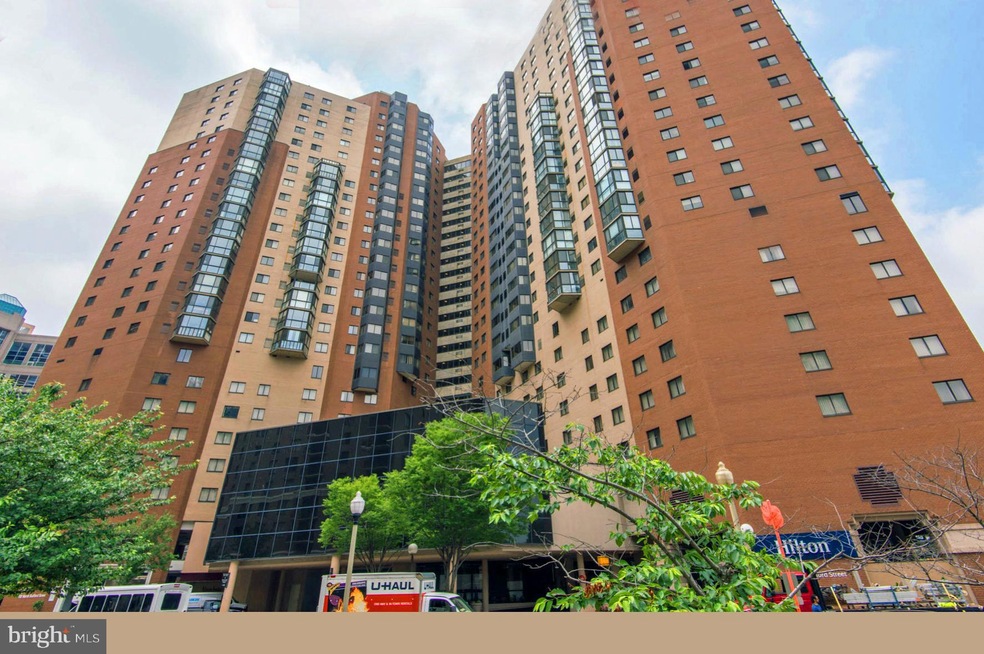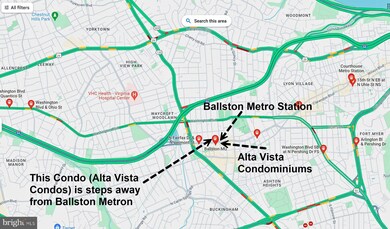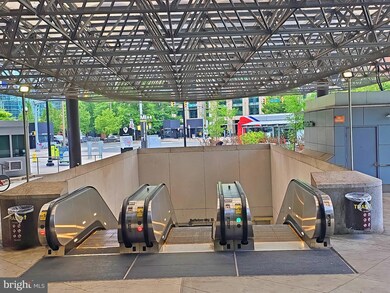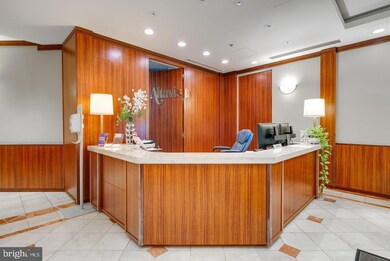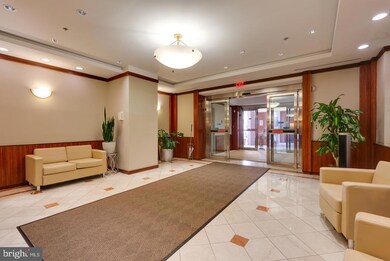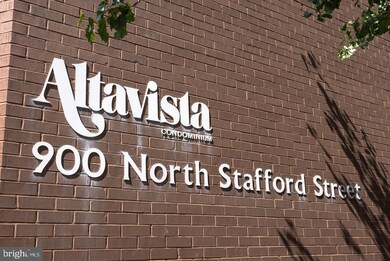
The Alta Vista 900 N Stafford St Unit 1416 Arlington, VA 22203
Ballston NeighborhoodHighlights
- Concierge
- 2-minute walk to Ballston-Mu
- 24-Hour Security
- Ashlawn Elementary School Rated A
- Fitness Center
- Panoramic View
About This Home
As of November 2024Motivated Seller. Big price adjustment. Welcome to 900 N Stafford St #1416 in Arlington, VA! This unit features a spacious dining and living area! Unit also includes one bedroom and one full bathroom. Stacked washer and dryer in unit. Located above Ballston Metro. Building features 24 hour front desk, fitness room, and club room. Minutes from shopping and dining! Convenient to 66, 495, and 395!
Condo is on top of the Ballston metro---Alta Vista Condominiums. Condo includes one large parking space in secure garage, space # 118. Parking space is separate deeded property and is included in List Price. Parking space is worth $25K. Condo fee covers all utilities except Electric and Cable/Wifi. Condo has glass enclosed impressive terrace.
The first seven floors are shared with the Hilton, providing a great solution for accommodating out-of-town guests. Exiting from the rear lobby, you will find yourself in the mezzanine level, housing a Starbucks, shops, and entrances leading directly to the Ballston Metro. Up the escalators to a covered bridge that access to the Ballston Quarter. Seamlessly reach the metro or the mall without ever braving the elements.
Located in the middle of Arlington’s heart, the Alta Vista is a 227-unit condominium built in 1989. It is part of a 13-story complex known as the Ballston Metro Center, that includes the Alta Vista, a hotel, office space and the Ballston Metrorail Station. The building is located at 900 N. Stafford Street in the popular Ballston neighborhood, between N. Fairfax Drive to the north, N. Quincy to the east, Wilson Blvd to the south and N. Glebe to the west.
Carpet is "as is".
Informative Flyer in Documents Section.
Property Details
Home Type
- Condominium
Est. Annual Taxes
- $3,981
Year Built
- Built in 1989
HOA Fees
- $541 Monthly HOA Fees
Parking
- Assigned parking located at #118
- Basement Garage
- Oversized Parking
- Lighted Parking
- Parking Space Conveys
Home Design
- Contemporary Architecture
- Bump-Outs
- Brick Exterior Construction
Interior Spaces
- 765 Sq Ft Home
- Property has 1 Level
- Bay Window
- Combination Dining and Living Room
- Panoramic Views
- Intercom
Kitchen
- Galley Kitchen
- Breakfast Area or Nook
- Electric Oven or Range
- Built-In Range
- Range Hood
Bedrooms and Bathrooms
- 1 Main Level Bedroom
- En-Suite Primary Bedroom
- Walk-In Closet
- 1 Full Bathroom
- Bathtub with Shower
Laundry
- Laundry in unit
- Electric Dryer
- Washer
Schools
- Ashlawn Elementary School
- Swanson Middle School
- Washington-Liberty High School
Utilities
- 90% Forced Air Heating and Cooling System
- Electric Water Heater
- Phone Available
- Cable TV Available
Additional Features
- Accessible Elevator Installed
- Property is in very good condition
Listing and Financial Details
- Assessor Parcel Number 14-049-116
Community Details
Overview
- Association fees include sewer, trash, water, management, reserve funds
- High-Rise Condominium
- Alta Vista Condo Subdivision
- Property Manager
Amenities
- Concierge
- Doorman
- Party Room
Recreation
Pet Policy
- Limit on the number of pets
- Dogs and Cats Allowed
- Breed Restrictions
Security
- 24-Hour Security
- Front Desk in Lobby
- Fire and Smoke Detector
Map
About The Alta Vista
Home Values in the Area
Average Home Value in this Area
Property History
| Date | Event | Price | Change | Sq Ft Price |
|---|---|---|---|---|
| 11/26/2024 11/26/24 | Sold | $375,000 | -6.2% | $490 / Sq Ft |
| 11/01/2024 11/01/24 | Pending | -- | -- | -- |
| 09/21/2024 09/21/24 | Price Changed | $399,950 | -1.2% | $523 / Sq Ft |
| 09/04/2024 09/04/24 | Price Changed | $405,000 | -2.4% | $529 / Sq Ft |
| 08/17/2024 08/17/24 | For Sale | $415,000 | -- | $542 / Sq Ft |
Tax History
| Year | Tax Paid | Tax Assessment Tax Assessment Total Assessment is a certain percentage of the fair market value that is determined by local assessors to be the total taxable value of land and additions on the property. | Land | Improvement |
|---|---|---|---|---|
| 2024 | $3,981 | $385,400 | $66,600 | $318,800 |
| 2023 | $3,970 | $385,400 | $66,600 | $318,800 |
| 2022 | $4,072 | $395,300 | $30,600 | $364,700 |
| 2021 | $4,072 | $395,300 | $30,600 | $364,700 |
| 2020 | $3,844 | $374,700 | $30,600 | $344,100 |
| 2019 | $3,614 | $352,200 | $30,600 | $321,600 |
| 2018 | $3,575 | $355,400 | $30,600 | $324,800 |
| 2017 | $3,575 | $355,400 | $30,600 | $324,800 |
| 2016 | $3,340 | $337,000 | $30,600 | $306,400 |
| 2015 | $3,357 | $337,000 | $30,600 | $306,400 |
| 2014 | $3,030 | $304,200 | $30,600 | $273,600 |
Mortgage History
| Date | Status | Loan Amount | Loan Type |
|---|---|---|---|
| Closed | $281,250 | New Conventional | |
| Closed | $245,000 | Adjustable Rate Mortgage/ARM | |
| Closed | $260,000 | Adjustable Rate Mortgage/ARM | |
| Closed | $26,000 | Credit Line Revolving |
Similar Homes in Arlington, VA
Source: Bright MLS
MLS Number: VAAR2047490
APN: 14-049-116
- 900 N Stafford St Unit 1408
- 900 N Stafford St Unit 2632
- 900 N Stafford St Unit 1516
- 900 N Stafford St Unit 1118
- 1000 N Randolph St Unit 209
- 1020 N Stafford St Unit 409
- 1029 N Stuart St Unit 209
- 900 N Taylor St Unit 1527
- 900 N Taylor St Unit 1811
- 900 N Taylor St Unit 1105
- 900 N Taylor St Unit 1925
- 900 N Taylor St Unit 1424
- 900 N Taylor St Unit 909
- 900 N Taylor St Unit 524
- 900 N Taylor St Unit 1231
- 900 N Taylor St Unit 1020
- 900 N Taylor St Unit 504
- 900 N Taylor St Unit 505
- 900 N Taylor St Unit 1011
- 900 N Taylor St Unit 506
