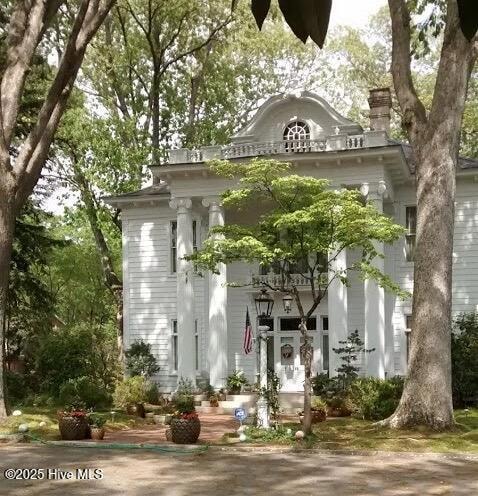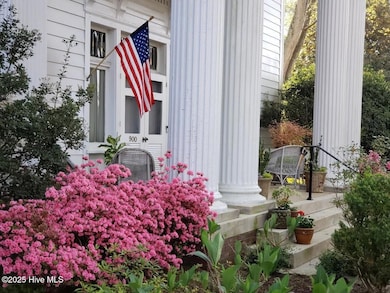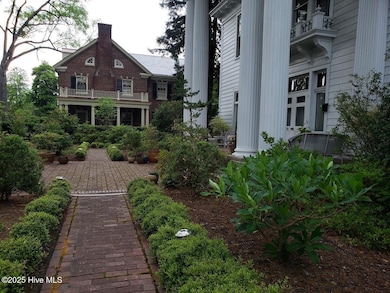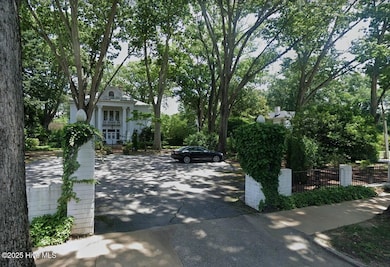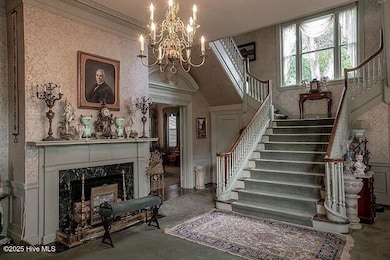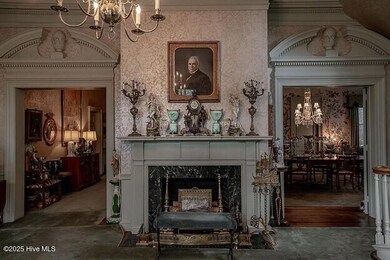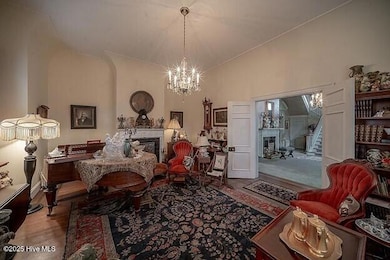900 Nash St N Wilson, NC 27893
Estimated payment $5,512/month
Highlights
- Wood Flooring
- 3 Fireplaces
- Covered patio or porch
- Main Floor Primary Bedroom
- No HOA
- Workshop
About This Home
Exceptional Historical Estate in Wilson -Own a piece of Wilson, North Carolina's history with this stunning 6,028 sq. ft. estate, located just 2+ miles from the new Milwaukee Brewers Wilson Warbirds stadium, one block from Barton College, and a mile from downtown and the new YMCA. Built in 1903, this grand home sits on nearly 2 acres of meticulously landscaped grounds, designed by renowned architect Charles Gillette, featuring rare Coastal Redwood trees.With its rich historical charm, the home is perfect for a private residence, Bed & Breakfast, event venue, or investment property. The property is situated in the Historic District, adding a sense of prestige and a connection to Wilson's architectural heritage.Key Features:4 Bedrooms, each with a private bathroom, including a beautifully hand-painted wallpapered bath.5 Fireplaces, maintaining the home's original historic charm.Gone With the Wind Staircase, a dramatic focal point in the entry hall.Grand Dining Room with French Zuber wallpaper, ideal for large gatherings.Fully Equipped Butler's Pantry, featuring a wet bar and room for expansion.Working Passenger Elevator, a rare find in a historic home.Third Floor with an additional 2,000 sq. ft. of unfinished space, perfect for a master suite or recreation room.2 HVAC Zones, offering comfort and efficiency without the boiler.2-Car Garage, with potential for an apartment above, currently used as storage.Parking for 14+ vehicles, including a private parking court and rear parking area.The meticulously designed landscape is complemented by included plans for the estate, showcasing its thoughtful design. The sale also includes original blueprints and architectural plans.This home could become a true Bed & Breakfasts or another unique business opportunity, combining historic charm with modern convenience. The current owner is an active member of the Wilson Historic Preservation Committee, ensuring the home has been well kept.
Home Details
Home Type
- Single Family
Est. Annual Taxes
- $4,858
Year Built
- Built in 1903
Lot Details
- 1.28 Acre Lot
- Lot Dimensions are 115x418.1x185x124x69x246.5
- Block Wall Fence
- Chain Link Fence
- Decorative Fence
Home Design
- Steel Frame
- Slate Roof
- Membrane Roofing
- Wood Siding
- Steel Siding
- Stick Built Home
Interior Spaces
- 6,028 Sq Ft Home
- 2-Story Property
- Bookcases
- Ceiling height of 9 feet or more
- 3 Fireplaces
- Formal Dining Room
- Workshop
- Wood Flooring
- Permanent Attic Stairs
- Home Security System
Bedrooms and Bathrooms
- 4 Bedrooms
- Primary Bedroom on Main
- Walk-In Closet
- Walk-in Shower
Finished Basement
- Partial Basement
- Sump Pump
Parking
- 14 Car Detached Garage
- Side Facing Garage
- Driveway
- Additional Parking
- Parking Lot
Accessible Home Design
- Accessible Elevator Installed
Outdoor Features
- Balcony
- Covered patio or porch
- Outdoor Storage
Schools
- Vick Elementary School
- Steight Middle School
- Beddingfield High School
Utilities
- Central Air
- Heating System Uses Natural Gas
- Natural Gas Connected
- Fuel Tank
- Community Sewer or Septic
Community Details
- No Home Owners Association
Listing and Financial Details
- Assessor Parcel Number 3722-14-1539.000
Map
Home Values in the Area
Average Home Value in this Area
Tax History
| Year | Tax Paid | Tax Assessment Tax Assessment Total Assessment is a certain percentage of the fair market value that is determined by local assessors to be the total taxable value of land and additions on the property. | Land | Improvement |
|---|---|---|---|---|
| 2024 | $4,858 | $867,419 | $143,276 | $724,143 |
| 2023 | $1,682 | $257,793 | $50,000 | $207,793 |
| 2022 | $0 | $257,793 | $50,000 | $207,793 |
| 2021 | $3,364 | $257,793 | $50,000 | $207,793 |
| 2020 | $3,364 | $257,793 | $50,000 | $207,793 |
| 2019 | $1,682 | $257,793 | $50,000 | $207,793 |
| 2018 | $0 | $257,793 | $50,000 | $207,793 |
| 2017 | $3,313 | $257,793 | $50,000 | $207,793 |
| 2016 | $1,107 | $171,367 | $40,000 | $131,367 |
| 2014 | $1,825 | $146,603 | $40,000 | $106,603 |
Property History
| Date | Event | Price | Change | Sq Ft Price |
|---|---|---|---|---|
| 04/14/2025 04/14/25 | Price Changed | $915,000 | -0.4% | $152 / Sq Ft |
| 02/05/2025 02/05/25 | Off Market | $919,000 | -- | -- |
| 02/05/2025 02/05/25 | For Sale | $919,000 | 0.0% | $152 / Sq Ft |
| 02/03/2025 02/03/25 | For Sale | $919,000 | +216.9% | $152 / Sq Ft |
| 10/20/2016 10/20/16 | Sold | $290,000 | -1.7% | $47 / Sq Ft |
| 08/18/2016 08/18/16 | Pending | -- | -- | -- |
| 08/02/2016 08/02/16 | For Sale | $295,000 | -- | $47 / Sq Ft |
Deed History
| Date | Type | Sale Price | Title Company |
|---|---|---|---|
| Interfamily Deed Transfer | -- | None Available | |
| Deed | $290,000 | Attorney |
Mortgage History
| Date | Status | Loan Amount | Loan Type |
|---|---|---|---|
| Open | $217,500 | Adjustable Rate Mortgage/ARM |
Source: Hive MLS
MLS Number: 100487217
APN: 3722-14-1539.000
- 905 Nash St NW
- 807 Vance St N
- 1005 Anderson St NW
- 103 Atlantic Christian College Dr W
- 302 Raleigh Road Pkwy N
- 1121 Vance St N
- 1205 Gold St N
- 703 Broad St W
- 300 Moye Ave NW
- 111 Lucas Ave N
- 900 Hines St W
- 1213 Adams St N
- 516 Winstead St N
- 1305 Nash St NW
- 709 Franklin Ave W
- 1305 Anderson St NW
- 500 Vance St NE
- 209 Daniel St W
- 609 Hines St W
- 1401 Anderson St
