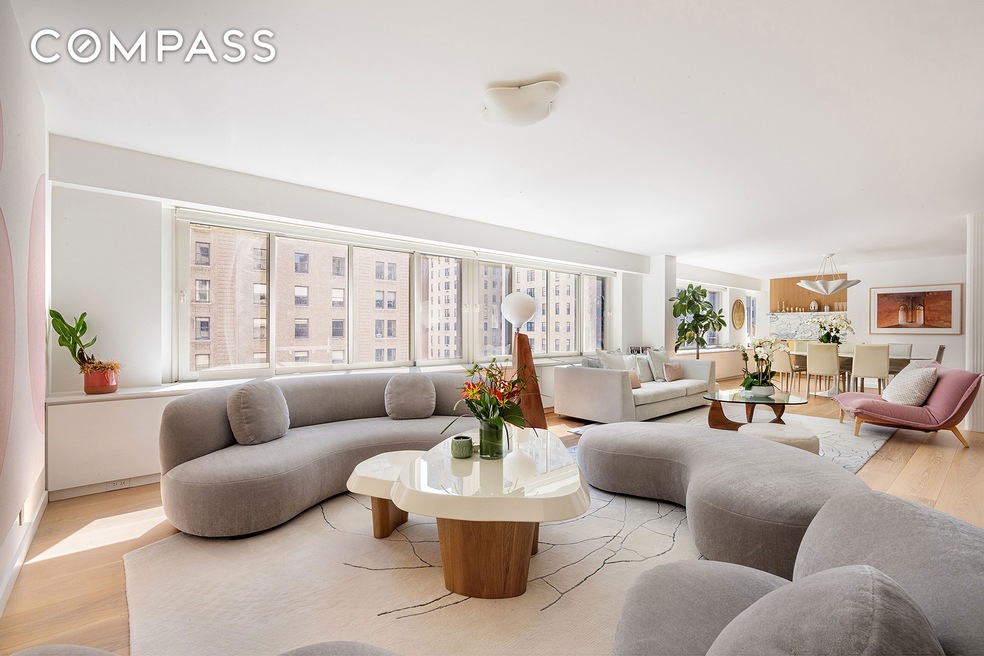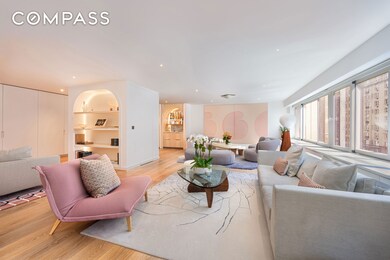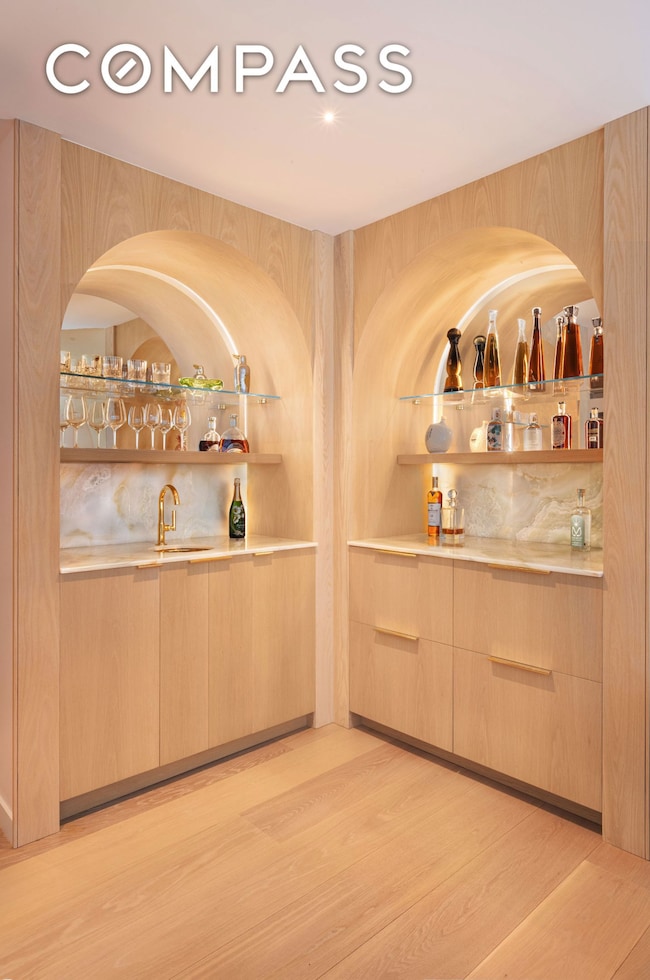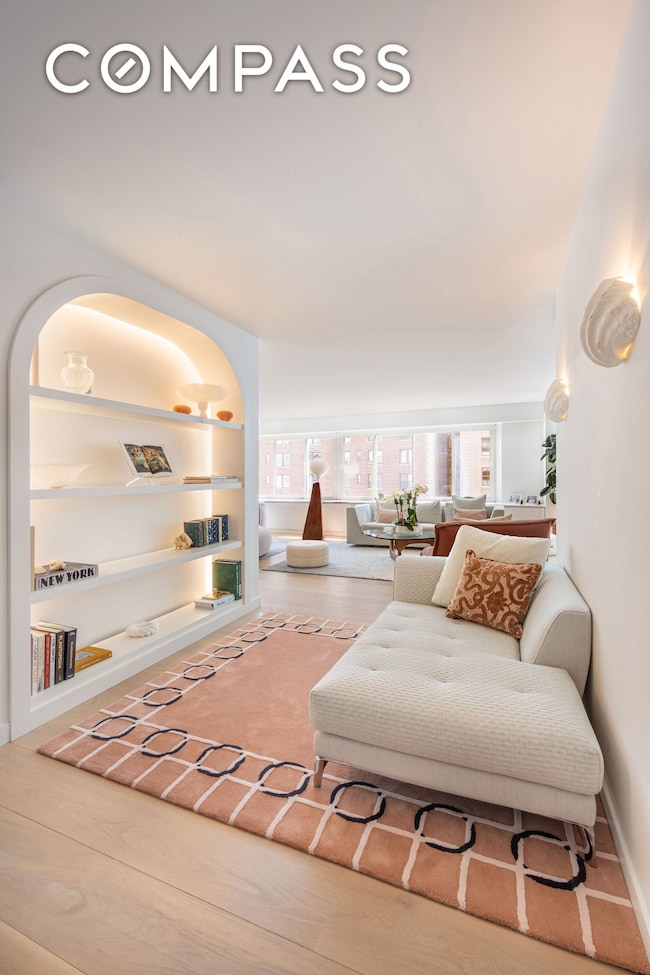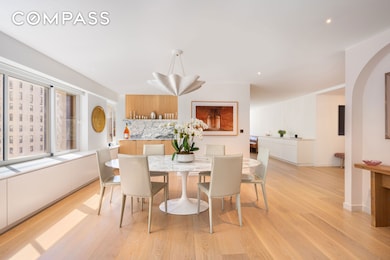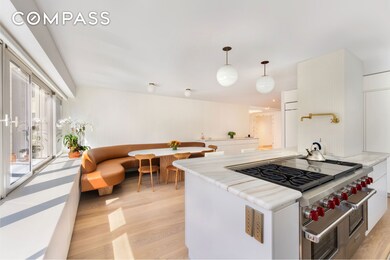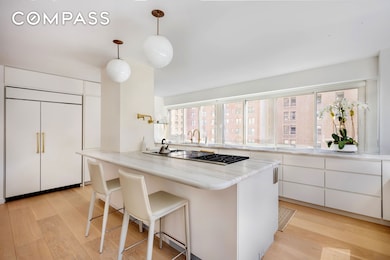
The Park 900 Condominium 900 Park Ave Unit 7ABCE New York, NY 10075
Metropolitan Hill NeighborhoodEstimated payment $93,808/month
Highlights
- Built-In Features
- 4-minute walk to 77 Street (4,6 Line)
- Bar
- P.S. 6 Lillie D. Blake Rated A
- Wet Bar
- 4-minute walk to Central Park
About This Home
Introducing a one-of-a-kind residence: The Upper East Side’s finest in Condo luxury living.This exceptional home represents the epitome of refined living in the heart of the Upper East Side. Meticulously renovated over the course of two years, every inch of this nearly 5,000 SQFT residence has been thoughtfully crafted to offer the utmost in sophistication, style, and comfort. Nestled at the coveted corner of Park Avenue and 79th Street, this 4-bedroom, 7-bathroom gem occupies the largest and most sought-after residence in the building, offering an unparalleled living experience in one of New York City’s most prestigious neighborhoods.As you step through the doors, you are immediately welcomed by a grand gallery that opens into an expansive, sun-drenched living and dining area. Oversized windows frame stunning southern and eastern exposures, flooding the space with natural light and offering unobstructed views. Thoughtfully designed with peace and tranquility in mind, the residence features custom noise-blocking windows, ensuring a serene sanctuary amidst the vibrancy of city life. The flow of the home is perfect for both lavish entertaining and quiet moments of relaxation, with every room showcasing bespoke finishes and timeless luxury.An elegant custom bar area completes the entertainment experience, offering a sophisticated space for hosting guests or enjoying a quiet cocktail. Impeccably designed with bespoke cabinetry and luxurious finishes, this bar adds a touch of opulence and convenience to the home’s already impressive design.The chef’s kitchen is a true showpiece, featuring custom cabinetry, sleek marble countertops, and top-of-the-line appliances, including a professional-grade Sub-Zero refrigerator, wine fridge, ice-maker, Wolf six-burner range, and Cove dishwasher. A spacious custom banquette, seating eight, provides the ideal setting for casual dining or intimate gatherings, enhancing the kitchen's functionality and beauty.The primary suite is an absolute retreat, offering an expansive dressing area with custom-built closets and a tranquil atmosphere. The beautifully designed marble bathroom boasts an oversized walk-in glass steam shower, premium soaking tub, heated floors and every possible amenity to indulge your senses and provide ultimate relaxation.A separate wing of the residence offers exceptional privacy and versatility, featuring spacious bedrooms and a large playroom that can be adapted for various uses, from relaxation to recreation. This well-appointed area offers flexibility, allowing the space to cater to your unique needs, while maintaining the home’s overall sense of openness and flow.Each of the four generously sized bedrooms is bathed in natural light and offers breathtaking, unobstructed views. All feature custom walk-in closets and newly renovated en-suite marble bathrooms, providing the perfect blend of comfort and luxury.Throughout this stunning residence, no detail has been overlooked. From solid oak floors to a custom lighting scheme that adds warmth and sophistication, every inch of the home has been thoughtfully curated with the finest materials and finishes, including handcrafted hardware by Watereworks, Armac Martin, and Vola. Additional features include extensive custom closets, a large laundry room with washer/dryer, motorized shades, and a Lutron smart home system.900 Park Avenue is a distinguished, full-service building offering an array of luxury amenities. Residents enjoy 24-hour doorman and concierge services, a state-of-the-art fitness center, and an on-site parking garage with direct access—ensuring convenience and comfort at every turn. The building’s elegant, sunlit lobby welcomes visitors with its floor-to-ceiling windows, while the private outdoor plaza provides a rare oasis of tranquility in the heart of the city.Located just steps from Central Park, world-renowned museums, high-end shopping, and exquisite dining, 900 Park Avenue offers a lifestyle that is s
Property Details
Home Type
- Condominium
Est. Annual Taxes
- $98,280
Year Built
- Built in 1973
HOA Fees
- $10,269 Monthly HOA Fees
Parking
- Garage
Interior Spaces
- 4,638 Sq Ft Home
- Wet Bar
- Built-In Features
- Bar
Bedrooms and Bathrooms
- 4 Bedrooms
Laundry
- Laundry Room
- Dryer
- Washer
Utilities
- No Cooling
- No Heating
Listing and Financial Details
- Tax Block 01491
Community Details
Overview
- 124 Units
- High-Rise Condominium
- Upper East Side Subdivision
- 28-Story Property
Amenities
- Laundry Facilities
Map
About The Park 900 Condominium
Home Values in the Area
Average Home Value in this Area
Property History
| Date | Event | Price | Change | Sq Ft Price |
|---|---|---|---|---|
| 04/21/2025 04/21/25 | For Sale | $13,500,000 | -- | $2,911 / Sq Ft |
Similar Homes in New York, NY
Source: Real Estate Board of New York (REBNY)
MLS Number: RLS20017661
- 900 Park Ave Unit 7ABCE
- 900 Park Ave Unit 10B
- 900 Park Ave Unit 11-AB
- 900 Park Ave Unit C 16
- 900 Park Ave Unit 18D
- 79 E 79th St Unit 10
- 64 E 80th St Unit G
- 64 E 80th St Unit 4F
- 54 E 80th St
- 61 E 80th St
- 109 E 79th St Unit PH
- 109 E 79th St Unit PH16
- 39 E 79th St Unit Triplex 12/13/14
- 895 Park Ave Unit 16/17/18A
- 895 Park Ave Unit 15 C
- 895 Park Ave Unit PHC
- 888 Park Ave Unit MAISONETTE
- 49 E 80th St Unit 3/4D
- 891 Park Ave Unit 10FL
- 925 Park Ave Unit 2A
