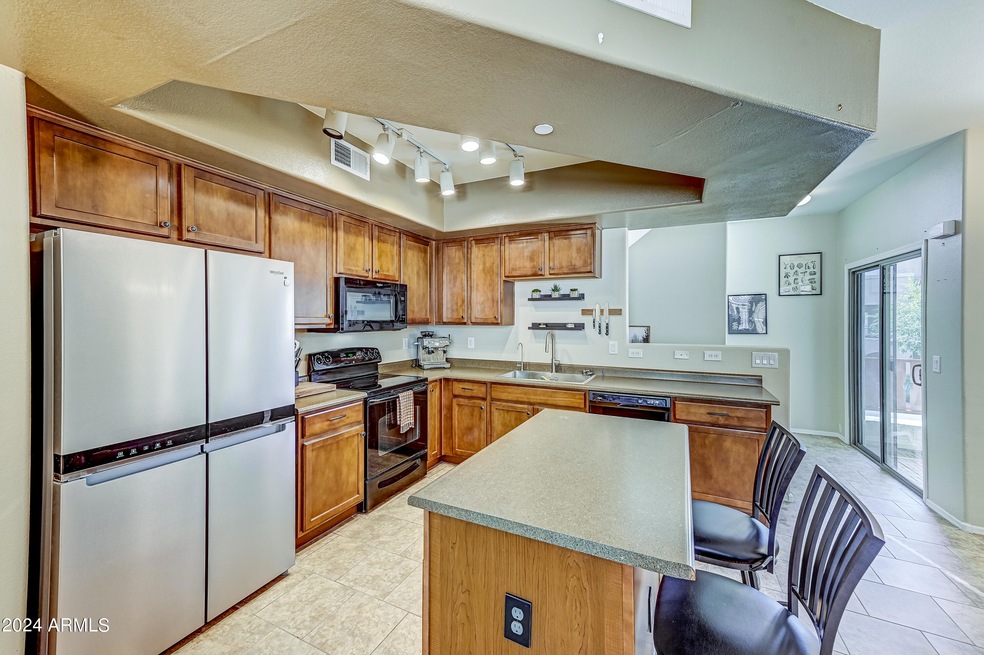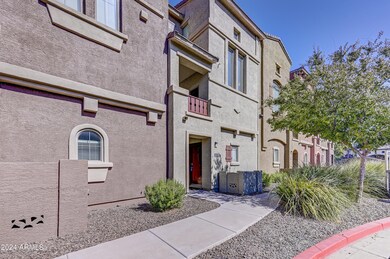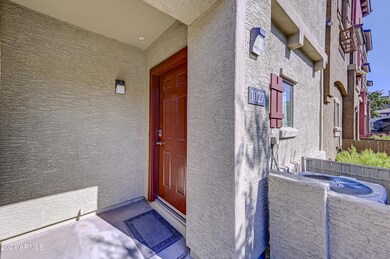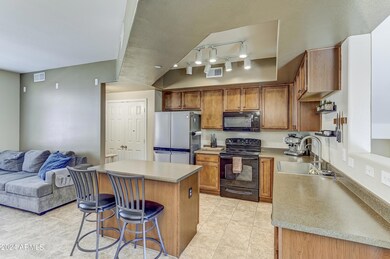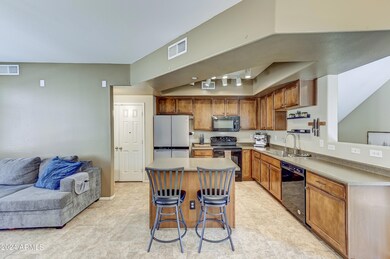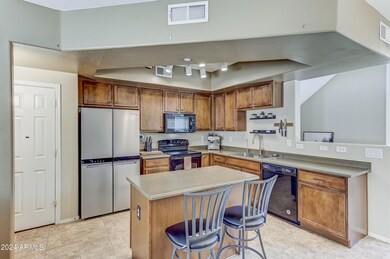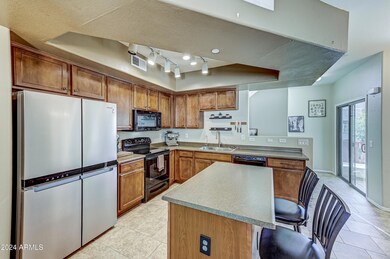
900 S 94th St Unit 1027 Chandler, AZ 85224
Central Ridge NeighborhoodHighlights
- Gated Community
- Community Pool
- 2 Car Direct Access Garage
- Andersen Junior High School Rated A-
- Balcony
- Eat-In Kitchen
About This Home
As of November 2024Welcome to this beautiful tri-level townhome located in the highly sought-after, gated Via De Cielo Community in Chandler! This home perfectly balances comfort, convenience, and style. There are 2 generously sized bedrooms with ample closet space, 2 full bathrooms upstairs and a convenient half bathroom on the main level. Open-concept floor plan ideal for entertaining, with a spacious living room/dining area. Kitchen features a center island for extra prep space, newer appliances and plenty of cabinetry. Attached 2-car garage providing secure parking and additional storage. Enjoy the community amenities such as the 2 sparking pools, ramada/BBQ areas, covered playgrounds & grassy/pet-friendly areas. This low-maintenance townhome offers a peaceful lifestyle in a gated community with easy access to shopping, dining, entertainment, and major freeways. Whether you're a first-time buyer, looking to downsize, or searching for an investment property, this home is move-in ready and waiting for you!
Last Agent to Sell the Property
Russ Lyon Sotheby's International Realty License #SA645579000

Townhouse Details
Home Type
- Townhome
Est. Annual Taxes
- $1,306
Year Built
- Built in 2008
Lot Details
- 586 Sq Ft Lot
- Desert faces the front of the property
- Two or More Common Walls
HOA Fees
- $214 Monthly HOA Fees
Parking
- 2 Car Direct Access Garage
- Garage Door Opener
Home Design
- Wood Frame Construction
- Tile Roof
- Stucco
Interior Spaces
- 1,100 Sq Ft Home
- 3-Story Property
- Ceiling Fan
- Double Pane Windows
Kitchen
- Eat-In Kitchen
- Breakfast Bar
- Built-In Microwave
- Kitchen Island
Flooring
- Carpet
- Tile
Bedrooms and Bathrooms
- 2 Bedrooms
- Primary Bathroom is a Full Bathroom
- 2.5 Bathrooms
Schools
- Dr Howard K Conley Elementary School
- John M Andersen Jr High Middle School
- Hamilton High School
Utilities
- Refrigerated Cooling System
- Heating Available
- High Speed Internet
- Cable TV Available
Additional Features
- Balcony
- Property is near a bus stop
Listing and Financial Details
- Tax Lot 1027
- Assessor Parcel Number 303-24-595
Community Details
Overview
- Association fees include ground maintenance, trash, water, roof replacement
- City Property Association, Phone Number (602) 437-4777
- Built by DR HORTON
- Via De Cielo A Condominium Subdivision
Recreation
- Community Pool
Security
- Gated Community
Map
Home Values in the Area
Average Home Value in this Area
Property History
| Date | Event | Price | Change | Sq Ft Price |
|---|---|---|---|---|
| 11/26/2024 11/26/24 | Sold | $355,000 | +1.4% | $323 / Sq Ft |
| 10/20/2024 10/20/24 | Price Changed | $350,000 | -1.4% | $318 / Sq Ft |
| 10/11/2024 10/11/24 | For Sale | $355,000 | +9.2% | $323 / Sq Ft |
| 11/04/2021 11/04/21 | Sold | $325,000 | 0.0% | $295 / Sq Ft |
| 10/07/2021 10/07/21 | Pending | -- | -- | -- |
| 10/01/2021 10/01/21 | Price Changed | $324,900 | -4.4% | $295 / Sq Ft |
| 09/17/2021 09/17/21 | Price Changed | $339,900 | -4.8% | $309 / Sq Ft |
| 09/10/2021 09/10/21 | For Sale | $357,100 | 0.0% | $325 / Sq Ft |
| 07/17/2020 07/17/20 | Rented | $1,450 | 0.0% | -- |
| 07/08/2020 07/08/20 | Under Contract | -- | -- | -- |
| 06/26/2020 06/26/20 | Price Changed | $1,450 | -3.0% | $1 / Sq Ft |
| 06/19/2020 06/19/20 | For Rent | $1,495 | -- | -- |
Tax History
| Year | Tax Paid | Tax Assessment Tax Assessment Total Assessment is a certain percentage of the fair market value that is determined by local assessors to be the total taxable value of land and additions on the property. | Land | Improvement |
|---|---|---|---|---|
| 2025 | $1,190 | $15,484 | -- | -- |
| 2024 | $1,306 | $14,747 | -- | -- |
| 2023 | $1,306 | $24,870 | $4,970 | $19,900 |
| 2022 | $1,260 | $19,670 | $3,930 | $15,740 |
| 2021 | $1,559 | $18,650 | $3,730 | $14,920 |
| 2020 | $1,315 | $17,730 | $3,540 | $14,190 |
| 2019 | $1,265 | $15,330 | $3,060 | $12,270 |
| 2018 | $1,225 | $14,760 | $2,950 | $11,810 |
| 2017 | $1,141 | $13,750 | $2,750 | $11,000 |
| 2016 | $1,100 | $14,230 | $2,840 | $11,390 |
| 2015 | $1,065 | $13,830 | $2,760 | $11,070 |
Mortgage History
| Date | Status | Loan Amount | Loan Type |
|---|---|---|---|
| Open | $348,570 | FHA | |
| Previous Owner | $315,250 | New Conventional | |
| Previous Owner | $140,219 | FHA | |
| Previous Owner | $166,967 | FHA | |
| Previous Owner | $164,500 | FHA |
Deed History
| Date | Type | Sale Price | Title Company |
|---|---|---|---|
| Warranty Deed | $355,000 | Clear Title Agency Of Arizona | |
| Special Warranty Deed | $325,000 | Zillow Closing Services Llc | |
| Warranty Deed | $345,862 | Zillow Closing Services | |
| Special Warranty Deed | $167,082 | Dhi Title Of Arizona Inc |
Similar Homes in Chandler, AZ
Source: Arizona Regional Multiple Listing Service (ARMLS)
MLS Number: 6769902
APN: 303-24-595
- 900 S 94th St Unit 1166
- 900 S 94th St Unit 1203
- 900 S 94th St Unit 1065
- 900 S 94th St Unit 1156
- 655 S Dobson Rd Unit 216
- 2450 W Longhorn Dr
- 1450 S Los Altos Dr
- 1710 W Winchester Way
- 248 S 95th Place Unit 2
- 2090 W Mulberry Dr
- 1573 W Browning Way
- 1931 W Mulberry Dr
- 1901 W Mulberry Dr
- 1490 S Villas Ct
- 1562 W Flintlock Way
- 1022 S Meadows Dr
- 77 S Dobson Rd Unit 2
- 2142 W Enfield Way
- 972 S Gardner Dr
- 1911 W Maplewood St
