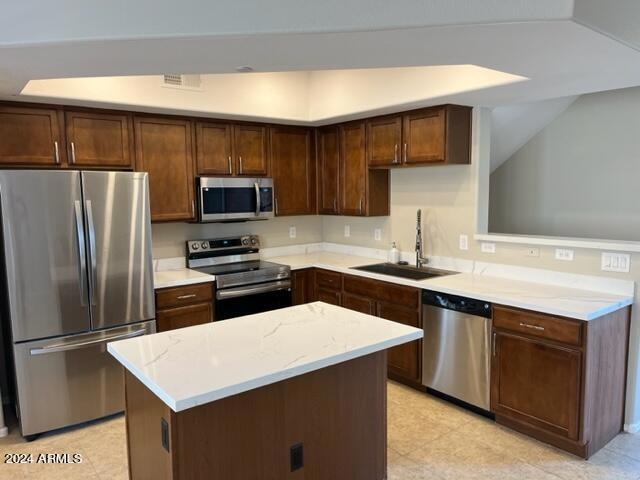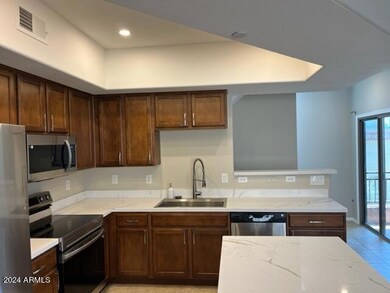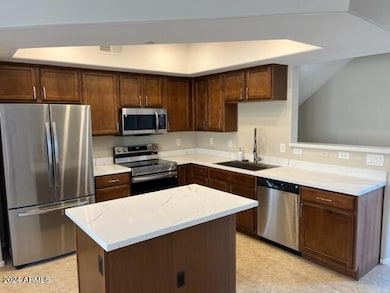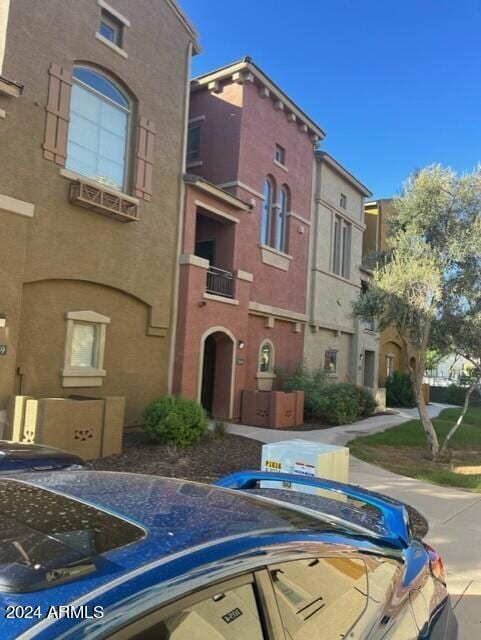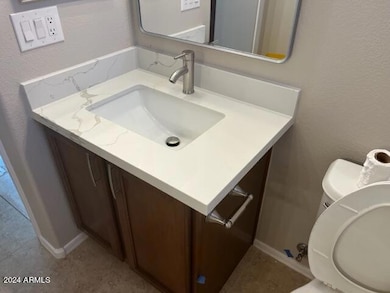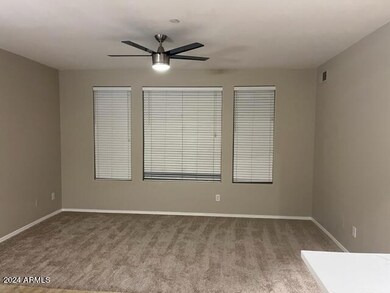
900 S 94th St Unit 1060 Chandler, AZ 85224
Central Ridge NeighborhoodHighlights
- Gated Community
- Vaulted Ceiling
- Balcony
- Andersen Junior High School Rated A-
- Community Pool
- Double Pane Windows
About This Home
As of October 2024Fantastic updated - tri-level home in the heart of Chandler off the 202 and Pecos. New upgrades include stove, frig, microwave, and water heater. New LED lighting throughout and new can lighting in kitchen. New carpet throughout as well as new quartz countertops in kitchen and baths. All new paint throughout. new stove and microwave, newer refrigerator.
2-plus stall garage has storage and freshly painted with epoxy floor. Stackable washer dryer on the 3rd level. nice pantry in kitchen. Gated community, very quiet. HOA recently painted all exterior units as well as Roof repair. Community is well kept with pools, children's play area throughout.
Property Details
Home Type
- Condominium
Est. Annual Taxes
- $1,306
Year Built
- Built in 2008
Lot Details
- Two or More Common Walls
- Block Wall Fence
- Grass Covered Lot
HOA Fees
- $214 Monthly HOA Fees
Parking
- 2 Car Garage
- 1 Open Parking Space
- Garage Door Opener
- Unassigned Parking
Home Design
- Wood Frame Construction
- Tile Roof
- Stucco
Interior Spaces
- 1,100 Sq Ft Home
- 3-Story Property
- Vaulted Ceiling
- Ceiling Fan
- Double Pane Windows
Kitchen
- Kitchen Updated in 2024
- Built-In Microwave
- Kitchen Island
Flooring
- Floors Updated in 2024
- Carpet
- Tile
Bedrooms and Bathrooms
- 2 Bedrooms
- Primary Bathroom is a Full Bathroom
- 2.5 Bathrooms
Outdoor Features
- Balcony
Schools
- Dr Howard K Conley Elementary School
- John M Andersen Jr High Middle School
- Hamilton High School
Utilities
- Refrigerated Cooling System
- Heating Available
- High Speed Internet
- Cable TV Available
Listing and Financial Details
- Tax Lot 1060
- Assessor Parcel Number 303-24-628
Community Details
Overview
- Association fees include roof repair, ground maintenance, trash, water, roof replacement
- City Property Mngmnt Association, Phone Number (602) 437-4777
- Built by DR Horton
- Via De Cielo A Condominium Subdivision
Recreation
- Community Playground
- Community Pool
Security
- Gated Community
Map
Home Values in the Area
Average Home Value in this Area
Property History
| Date | Event | Price | Change | Sq Ft Price |
|---|---|---|---|---|
| 10/17/2024 10/17/24 | Sold | $361,000 | -2.4% | $328 / Sq Ft |
| 09/14/2024 09/14/24 | Price Changed | $369,900 | -0.6% | $336 / Sq Ft |
| 09/13/2024 09/13/24 | Pending | -- | -- | -- |
| 09/06/2024 09/06/24 | Price Changed | $372,000 | -0.1% | $338 / Sq Ft |
| 09/03/2024 09/03/24 | Price Changed | $372,500 | -0.7% | $339 / Sq Ft |
| 08/28/2024 08/28/24 | For Sale | $375,000 | +141.9% | $341 / Sq Ft |
| 06/12/2014 06/12/14 | Sold | $155,000 | -2.8% | $141 / Sq Ft |
| 05/04/2014 05/04/14 | Pending | -- | -- | -- |
| 04/08/2014 04/08/14 | Price Changed | $159,500 | -1.8% | $145 / Sq Ft |
| 02/18/2014 02/18/14 | For Sale | $162,500 | -- | $148 / Sq Ft |
Tax History
| Year | Tax Paid | Tax Assessment Tax Assessment Total Assessment is a certain percentage of the fair market value that is determined by local assessors to be the total taxable value of land and additions on the property. | Land | Improvement |
|---|---|---|---|---|
| 2025 | $1,334 | $17,360 | -- | -- |
| 2024 | $1,306 | $16,533 | -- | -- |
| 2023 | $1,306 | $24,870 | $4,970 | $19,900 |
| 2022 | $1,260 | $19,670 | $3,930 | $15,740 |
| 2021 | $1,321 | $18,650 | $3,730 | $14,920 |
| 2020 | $1,315 | $17,730 | $3,540 | $14,190 |
| 2019 | $1,265 | $15,330 | $3,060 | $12,270 |
| 2018 | $1,225 | $14,760 | $2,950 | $11,810 |
| 2017 | $1,141 | $13,750 | $2,750 | $11,000 |
| 2016 | $1,100 | $14,230 | $2,840 | $11,390 |
| 2015 | $1,065 | $13,830 | $2,760 | $11,070 |
Mortgage History
| Date | Status | Loan Amount | Loan Type |
|---|---|---|---|
| Open | $115,000 | New Conventional | |
| Previous Owner | $300,000 | New Conventional | |
| Previous Owner | $121,350 | New Conventional | |
| Previous Owner | $149,458 | VA | |
| Previous Owner | $140,829 | FHA |
Deed History
| Date | Type | Sale Price | Title Company |
|---|---|---|---|
| Warranty Deed | $361,000 | Chicago Title Agency | |
| Special Warranty Deed | $270,000 | Chicago Title Agency | |
| Warranty Deed | $155,000 | Fidelity National Title Agen | |
| Corporate Deed | $143,427 | Accommodation |
Similar Homes in Chandler, AZ
Source: Arizona Regional Multiple Listing Service (ARMLS)
MLS Number: 6748376
APN: 303-24-628
- 900 S 94th St Unit 1166
- 900 S 94th St Unit 1203
- 900 S 94th St Unit 1065
- 900 S 94th St Unit 1156
- 655 S Dobson Rd Unit 216
- 2450 W Longhorn Dr
- 1450 S Los Altos Dr
- 1710 W Winchester Way
- 248 S 95th Place Unit 2
- 2090 W Mulberry Dr
- 1573 W Browning Way
- 1931 W Mulberry Dr
- 1901 W Mulberry Dr
- 1490 S Villas Ct
- 1562 W Flintlock Way
- 1022 S Meadows Dr
- 77 S Dobson Rd Unit 2
- 2142 W Enfield Way
- 972 S Gardner Dr
- 1911 W Maplewood St
