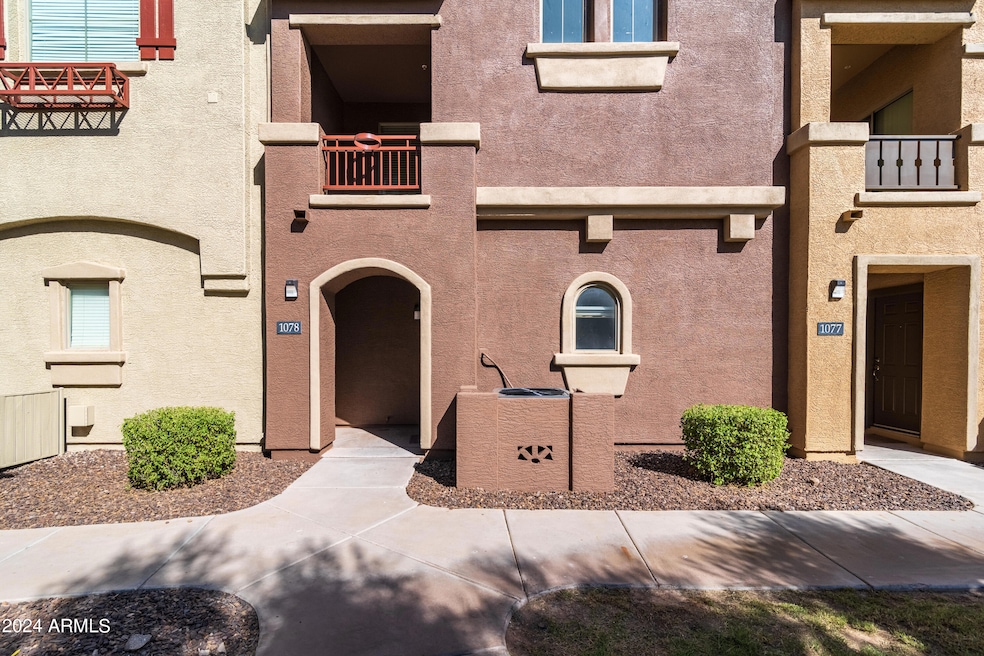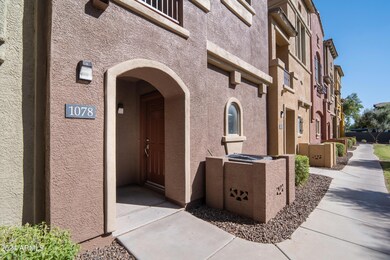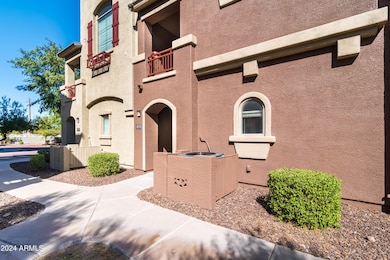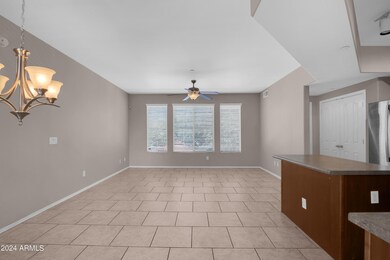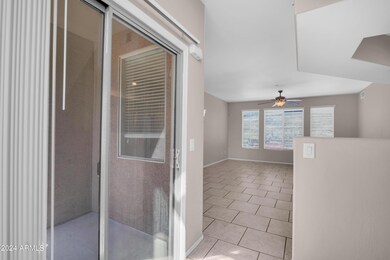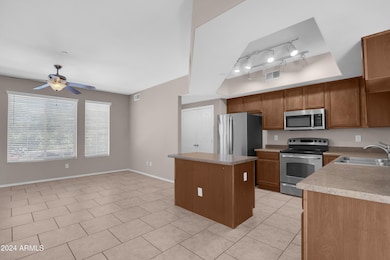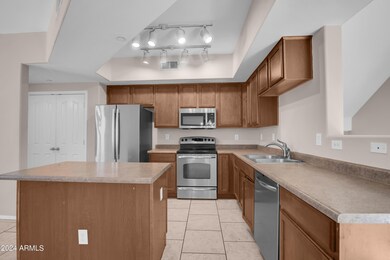
900 S 94th St Unit 1078 Chandler, AZ 85224
Central Ridge NeighborhoodHighlights
- Heated Spa
- Eat-In Kitchen
- Heating Available
- Andersen Junior High School Rated A-
- Kitchen Island
- 1-Story Property
About This Home
As of January 2025Welcome to your new home at 900 S 94th Unit 1078, a charming tri-level townhouse nestled in the vibrant heart of Chandler! This stylish 2-bedroom, 2.5-bathroom residence offers the perfect blend of comfort and convenience.
Step inside and be greeted by a spacious, open floor plan. The tri-level design also includes a convenient half-bath on the main level, as well as an inside laundry area that adds to the functionality of this home. Enjoy the added benefits of an attached 2-car garage, providing both convenience and extra storage.
Situated in a gated community, you'll have access to fantastic amenities including a sparkling pool and a play area, perfect for relaxation and recreation. With its prime location in Chandler, you're just minutes away from shopping, dining, and entertainment.
Townhouse Details
Home Type
- Townhome
Est. Annual Taxes
- $1,567
Year Built
- Built in 2008
Lot Details
- 586 Sq Ft Lot
- Block Wall Fence
HOA Fees
- $214 Monthly HOA Fees
Parking
- 1 Open Parking Space
- 2 Car Garage
Home Design
- Wood Frame Construction
- Tile Roof
- Stucco
Interior Spaces
- 1,100 Sq Ft Home
- 1-Story Property
Kitchen
- Eat-In Kitchen
- Kitchen Island
Bedrooms and Bathrooms
- 2 Bedrooms
- 3 Bathrooms
Pool
- Heated Spa
- Fence Around Pool
Schools
- Dr Howard K Conley Elementary School
- John M Andersen Jr High Middle School
- Hamilton High School
Utilities
- Refrigerated Cooling System
- Heating Available
Listing and Financial Details
- Tax Lot 1078
- Assessor Parcel Number 303-24-646
Community Details
Overview
- Association fees include (see remarks)
- Via De Cielo Association, Phone Number (602) 437-4777
- Built by D R Horton Homes
- Via De Cielo A Condominium Subdivision
Recreation
- Community Pool
- Community Spa
Map
Home Values in the Area
Average Home Value in this Area
Property History
| Date | Event | Price | Change | Sq Ft Price |
|---|---|---|---|---|
| 01/30/2025 01/30/25 | Sold | $329,900 | 0.0% | $300 / Sq Ft |
| 01/03/2025 01/03/25 | Pending | -- | -- | -- |
| 10/29/2024 10/29/24 | Price Changed | $329,900 | -5.7% | $300 / Sq Ft |
| 10/04/2024 10/04/24 | Price Changed | $349,900 | -2.8% | $318 / Sq Ft |
| 09/16/2024 09/16/24 | For Sale | $359,900 | -- | $327 / Sq Ft |
Tax History
| Year | Tax Paid | Tax Assessment Tax Assessment Total Assessment is a certain percentage of the fair market value that is determined by local assessors to be the total taxable value of land and additions on the property. | Land | Improvement |
|---|---|---|---|---|
| 2025 | $1,597 | $17,360 | -- | -- |
| 2024 | $1,567 | $16,533 | -- | -- |
| 2023 | $1,567 | $24,870 | $4,970 | $19,900 |
| 2022 | $1,517 | $19,670 | $3,930 | $15,740 |
| 2021 | $1,559 | $188,300 | $37,600 | $150,700 |
| 2020 | $1,551 | $17,910 | $3,580 | $14,330 |
| 2019 | $1,496 | $15,330 | $3,060 | $12,270 |
| 2018 | $1,454 | $14,760 | $2,950 | $11,810 |
| 2017 | $1,366 | $13,750 | $2,750 | $11,000 |
| 2016 | $1,319 | $14,230 | $2,840 | $11,390 |
| 2015 | $1,265 | $13,830 | $2,760 | $11,070 |
Mortgage History
| Date | Status | Loan Amount | Loan Type |
|---|---|---|---|
| Open | $306,000 | New Conventional | |
| Previous Owner | $823,472,000 | Construction | |
| Previous Owner | $188,671 | FHA | |
| Previous Owner | $185,883 | FHA |
Deed History
| Date | Type | Sale Price | Title Company |
|---|---|---|---|
| Special Warranty Deed | -- | Servicelink | |
| Warranty Deed | -- | Selene Title | |
| Special Warranty Deed | -- | Selene Title Llc | |
| Warranty Deed | -- | Servicelink Llc | |
| Quit Claim Deed | -- | None Available | |
| Trustee Deed | $190,000 | None Available | |
| Special Warranty Deed | $188,800 | Dhi Title Of Arizona Inc |
Similar Homes in Chandler, AZ
Source: Arizona Regional Multiple Listing Service (ARMLS)
MLS Number: 6759481
APN: 303-24-646
- 900 S 94th St Unit 1166
- 900 S 94th St Unit 1203
- 900 S 94th St Unit 1065
- 900 S 94th St Unit 1156
- 655 S Dobson Rd Unit 216
- 2450 W Longhorn Dr
- 1450 S Los Altos Dr
- 1710 W Winchester Way
- 248 S 95th Place Unit 2
- 2090 W Mulberry Dr
- 1573 W Browning Way
- 1931 W Mulberry Dr
- 1901 W Mulberry Dr
- 1490 S Villas Ct
- 1562 W Flintlock Way
- 1022 S Meadows Dr
- 77 S Dobson Rd Unit 2
- 2142 W Enfield Way
- 972 S Gardner Dr
- 1911 W Maplewood St
