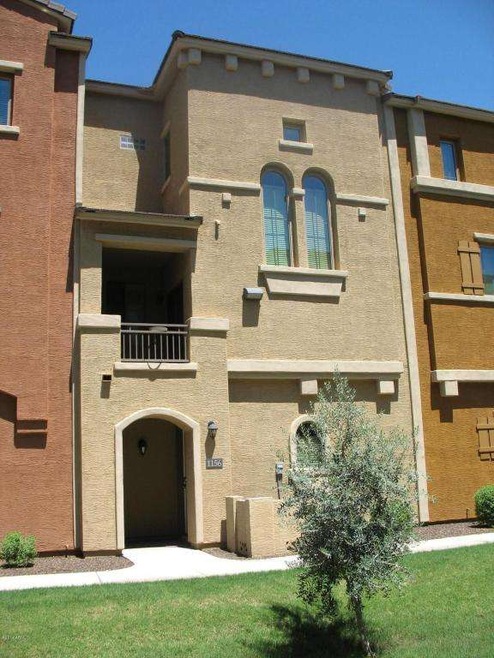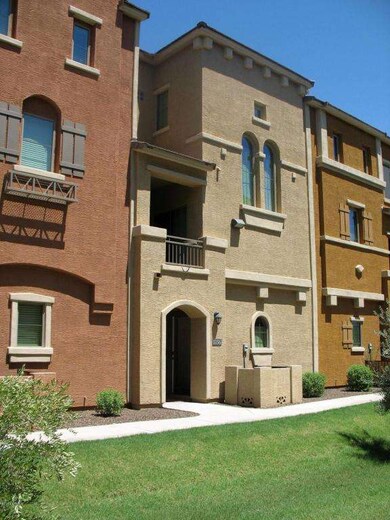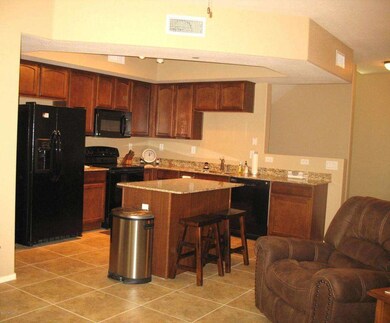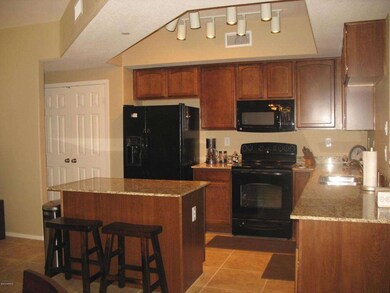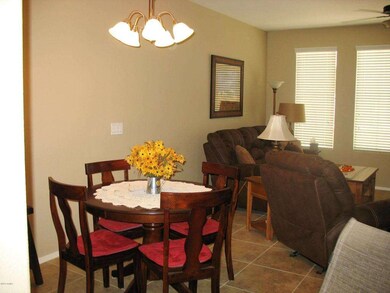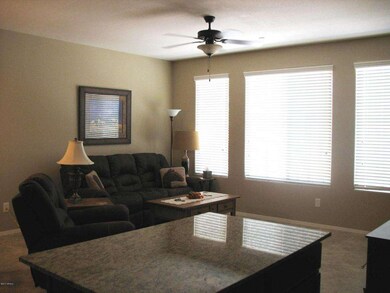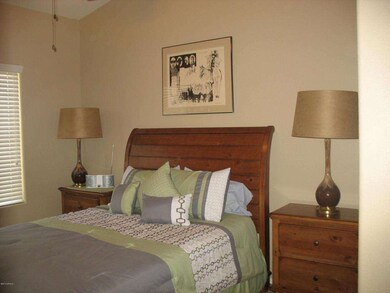900 S 94th St Unit 1156 Chandler, AZ 85224
Central Ridge NeighborhoodHighlights
- Gated Community
- Two Primary Bathrooms
- Granite Countertops
- Andersen Junior High School Rated A-
- Vaulted Ceiling
- Heated Community Pool
About This Home
As of September 2019Move in ready in desirable Chandler location!! Very gently lived in newer townhome with spacious open floor plan, chef's delight kitchen with kitchen island/breakfast bar, maple cabinets, granite countertops & tile in all the right places. Custom paint, blinds and ceiling fans throughout. Covered balcony off of living area. Cultured marble top vanities with lots of storage. Stacked washer and dryer. Two community pools and playground, close to shopping, parks, bus and easy access to 101 and 202. Must see!
Last Agent to Sell the Property
Cathy Ebert
HomeSmart License #SA629439000
Last Buyer's Agent
Cheryl Marcum
Russ Lyon Sotheby's International Realty License #BR556569000
Townhouse Details
Home Type
- Townhome
Est. Annual Taxes
- $1,360
Year Built
- Built in 2012
Lot Details
- 586 Sq Ft Lot
- Two or More Common Walls
- Grass Covered Lot
HOA Fees
- $186 Monthly HOA Fees
Parking
- 2 Car Garage
- Garage Door Opener
Home Design
- Wood Frame Construction
- Tile Roof
- Stucco
Interior Spaces
- 1,096 Sq Ft Home
- 3-Story Property
- Vaulted Ceiling
Kitchen
- Breakfast Bar
- Built-In Microwave
- Dishwasher
- Kitchen Island
- Granite Countertops
Flooring
- Carpet
- Tile
Bedrooms and Bathrooms
- 2 Bedrooms
- Walk-In Closet
- Two Primary Bathrooms
- Primary Bathroom is a Full Bathroom
- 2.5 Bathrooms
Laundry
- Laundry in unit
- Stacked Washer and Dryer
Home Security
Schools
- Erie Elementary School
- John M Andersen Jr High Middle School
- Hamilton High School
Utilities
- Refrigerated Cooling System
- Heating Available
- High Speed Internet
- Cable TV Available
Additional Features
- Balcony
- Property is near a bus stop
Listing and Financial Details
- Legal Lot and Block 1156 / 2100
- Assessor Parcel Number 303-24-724
Community Details
Overview
- Aam Association, Phone Number (602) 957-9191
- Built by DR Horton
- Via De Cielo Subdivision, Ciro Floorplan
Recreation
- Community Playground
- Heated Community Pool
Security
- Gated Community
- Fire Sprinkler System
Map
Home Values in the Area
Average Home Value in this Area
Property History
| Date | Event | Price | Change | Sq Ft Price |
|---|---|---|---|---|
| 04/23/2025 04/23/25 | Pending | -- | -- | -- |
| 04/17/2025 04/17/25 | Price Changed | $344,000 | -1.1% | $287 / Sq Ft |
| 03/27/2025 03/27/25 | Price Changed | $348,000 | -1.1% | $290 / Sq Ft |
| 03/13/2025 03/13/25 | Price Changed | $352,000 | -1.1% | $294 / Sq Ft |
| 02/20/2025 02/20/25 | Price Changed | $356,000 | -2.7% | $297 / Sq Ft |
| 02/06/2025 02/06/25 | Price Changed | $366,000 | -4.2% | $305 / Sq Ft |
| 01/23/2025 01/23/25 | Price Changed | $382,000 | -0.3% | $319 / Sq Ft |
| 12/02/2024 12/02/24 | For Sale | $383,000 | +70.3% | $319 / Sq Ft |
| 09/13/2019 09/13/19 | Sold | $224,900 | 0.0% | $204 / Sq Ft |
| 08/06/2019 08/06/19 | Pending | -- | -- | -- |
| 08/05/2019 08/05/19 | For Sale | $224,900 | +27.4% | $204 / Sq Ft |
| 05/20/2016 05/20/16 | Sold | $176,500 | -4.6% | $160 / Sq Ft |
| 04/18/2016 04/18/16 | Pending | -- | -- | -- |
| 04/07/2016 04/07/16 | For Sale | $184,999 | +15.7% | $168 / Sq Ft |
| 09/19/2014 09/19/14 | Sold | $159,900 | -1.2% | $146 / Sq Ft |
| 08/18/2014 08/18/14 | Pending | -- | -- | -- |
| 08/16/2014 08/16/14 | For Sale | $161,900 | +12.0% | $148 / Sq Ft |
| 10/19/2012 10/19/12 | Sold | $144,525 | +2.4% | $132 / Sq Ft |
| 05/12/2012 05/12/12 | Pending | -- | -- | -- |
| 05/10/2012 05/10/12 | For Sale | $141,126 | -- | $129 / Sq Ft |
Tax History
| Year | Tax Paid | Tax Assessment Tax Assessment Total Assessment is a certain percentage of the fair market value that is determined by local assessors to be the total taxable value of land and additions on the property. | Land | Improvement |
|---|---|---|---|---|
| 2025 | $1,227 | $15,971 | -- | -- |
| 2024 | $1,202 | $15,211 | -- | -- |
| 2023 | $1,202 | $25,070 | $5,010 | $20,060 |
| 2022 | $1,159 | $19,900 | $3,980 | $15,920 |
| 2021 | $1,215 | $19,000 | $3,800 | $15,200 |
| 2020 | $1,210 | $18,110 | $3,620 | $14,490 |
| 2019 | $1,164 | $15,450 | $3,090 | $12,360 |
| 2018 | $1,127 | $14,870 | $2,970 | $11,900 |
| 2017 | $1,050 | $13,810 | $2,760 | $11,050 |
| 2016 | $1,012 | $14,260 | $2,850 | $11,410 |
| 2015 | $980 | $13,830 | $2,760 | $11,070 |
Mortgage History
| Date | Status | Loan Amount | Loan Type |
|---|---|---|---|
| Previous Owner | $168,675 | New Conventional | |
| Previous Owner | -- | No Value Available | |
| Previous Owner | $173,302 | FHA | |
| Previous Owner | $10,001 | Credit Line Revolving | |
| Previous Owner | $117,900 | New Conventional | |
| Previous Owner | $108,393 | New Conventional |
Deed History
| Date | Type | Sale Price | Title Company |
|---|---|---|---|
| Warranty Deed | $325,600 | None Listed On Document | |
| Warranty Deed | $224,900 | Magnus Title Agency | |
| Warranty Deed | $176,500 | First Arizona Title Agency | |
| Warranty Deed | $159,900 | Security Title Agency | |
| Corporate Deed | $144,525 | Dhi Title Agency |
Source: Arizona Regional Multiple Listing Service (ARMLS)
MLS Number: 5159003
APN: 303-24-724
- 900 S 94th St Unit 1166
- 900 S 94th St Unit 1203
- 900 S 94th St Unit 1065
- 900 S 94th St Unit 1156
- 655 S Dobson Rd Unit 216
- 2450 W Longhorn Dr
- 1770 W Browning Way
- 1450 S Los Altos Dr
- 1710 W Winchester Way
- 248 S 95th Place Unit 2
- 2090 W Mulberry Dr
- 1721 W Gunstock Loop
- 1573 W Browning Way
- 1931 W Mulberry Dr
- 1901 W Mulberry Dr
- 1490 S Villas Ct
- 1562 W Flintlock Way
- 1022 S Meadows Dr
- 77 S Dobson Rd Unit 2
- 2142 W Enfield Way
