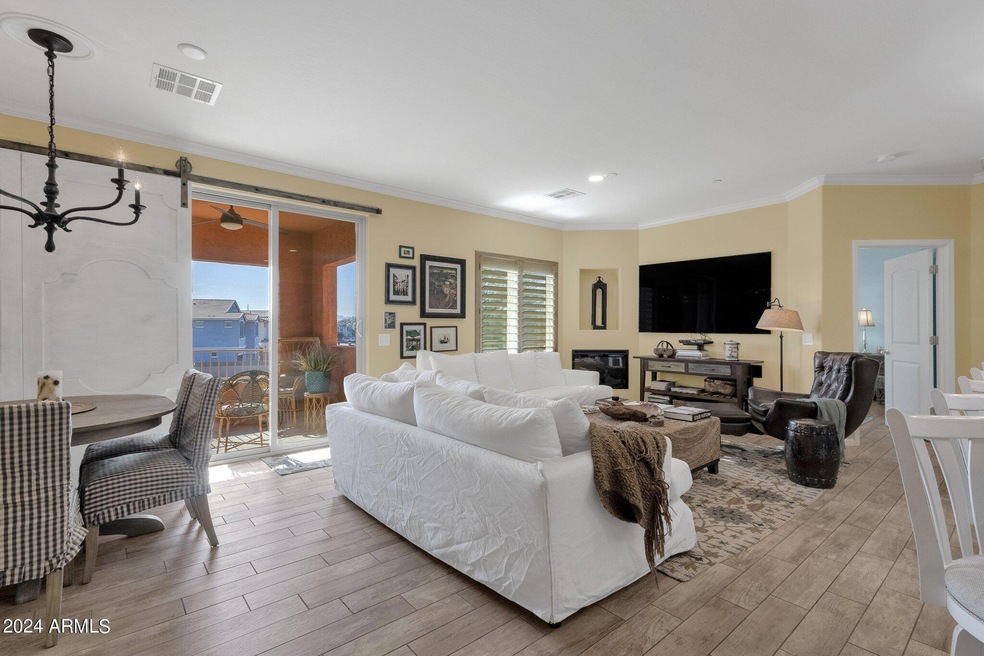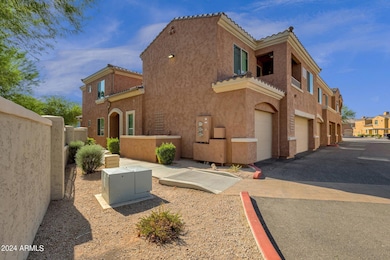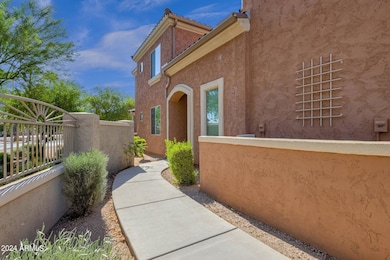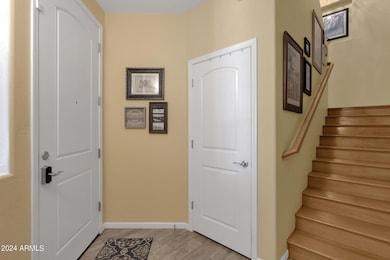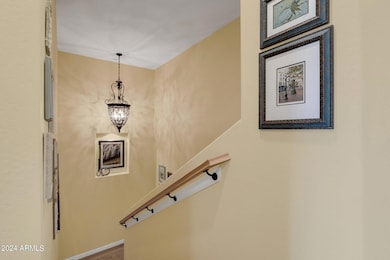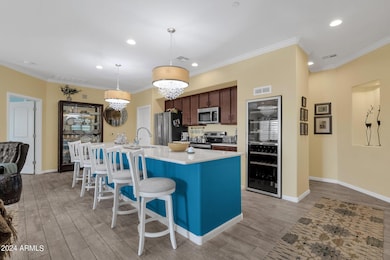
900 S Canal Dr Unit 202 Chandler, AZ 85225
East Chandler NeighborhoodHighlights
- Fitness Center
- Gated Community
- End Unit
- Willis Junior High School Rated A-
- Wood Flooring
- Granite Countertops
About This Home
As of January 2025OVER $75,000 IN CUSTOM UPGRADES THROUGHOUT HOME in the past few years.
Welcome to this stunning 3-bedroom, 2-bathroom condo in Chandler, offering 1,800 sq. ft. of beautifully remodeled living space. As you step inside, you'll be greeted by rich wood like tile flooring and elegant custom wood shutters that enhance the open and airy atmosphere. The stylish kitchen features a gorgeous quartz island and a newly added 250-bottle wine cave, making it perfect for entertaining. The luxurious primary suite has undergone a complete remodel, showcasing a 7-ft soaking tub, a tiled shower with dual heads, and high-end finishes. Both additional bedrooms offer spacious walk-in closets and beautiful wood tile flooring. Refrigerator, Temperature controlled Wine Cabinet, Washer + Dryer w/ pedestal comes with the purchase as well! Located in a vibrant community, this home is just minutes from parks, shopping, and dining, providing the perfect blend of convenience and lifestyle. All upgrades have been meticulously done over the past six years, including custom closets and stylish light fixtures. Don't miss this exceptional opportunity!
Townhouse Details
Home Type
- Townhome
Est. Annual Taxes
- $1,586
Year Built
- Built in 2016
Lot Details
- 1,908 Sq Ft Lot
- Desert faces the front of the property
- End Unit
- Block Wall Fence
HOA Fees
- $260 Monthly HOA Fees
Parking
- 2 Car Garage
- Garage Door Opener
Home Design
- Wood Frame Construction
- Tile Roof
- Stucco
Interior Spaces
- 1,800 Sq Ft Home
- 2-Story Property
- Ceiling height of 9 feet or more
- Ceiling Fan
- Double Pane Windows
- Low Emissivity Windows
- Living Room with Fireplace
Kitchen
- Breakfast Bar
- Kitchen Island
- Granite Countertops
Flooring
- Wood
- Tile
Bedrooms and Bathrooms
- 3 Bedrooms
- Remodeled Bathroom
- Primary Bathroom is a Full Bathroom
- 2 Bathrooms
- Dual Vanity Sinks in Primary Bathroom
- Bathtub With Separate Shower Stall
Outdoor Features
- Balcony
Schools
- Rudy G Bologna Elementary School
- Willis Junior High School
- Perry High School
Utilities
- Refrigerated Cooling System
- Zoned Heating
- High Speed Internet
- Cable TV Available
Listing and Financial Details
- Tax Lot 202
- Assessor Parcel Number 303-02-952
Community Details
Overview
- Association fees include roof repair, insurance, sewer, pest control, ground maintenance, street maintenance, front yard maint, trash, water, roof replacement, maintenance exterior
- Associated Property Association, Phone Number (480) 941-1077
- Built by GRAHAM DEVELOPMENT
- Che Bella Villas Condominium Subdivision, Berkshire Floorplan
Recreation
- Fitness Center
- Community Pool
- Community Spa
Security
- Gated Community
Map
Home Values in the Area
Average Home Value in this Area
Property History
| Date | Event | Price | Change | Sq Ft Price |
|---|---|---|---|---|
| 01/27/2025 01/27/25 | Sold | $465,000 | -2.1% | $258 / Sq Ft |
| 12/24/2024 12/24/24 | Pending | -- | -- | -- |
| 10/08/2024 10/08/24 | For Sale | $474,900 | +76.3% | $264 / Sq Ft |
| 12/16/2016 12/16/16 | Sold | $269,406 | +10.0% | $148 / Sq Ft |
| 08/17/2016 08/17/16 | Pending | -- | -- | -- |
| 06/24/2016 06/24/16 | Price Changed | $244,900 | +2.1% | $135 / Sq Ft |
| 06/21/2016 06/21/16 | Price Changed | $239,900 | +2.1% | $132 / Sq Ft |
| 06/02/2016 06/02/16 | Price Changed | $234,900 | +2.2% | $129 / Sq Ft |
| 03/01/2016 03/01/16 | Price Changed | $229,900 | +3.6% | $126 / Sq Ft |
| 10/01/2015 10/01/15 | For Sale | $221,900 | -- | $122 / Sq Ft |
Tax History
| Year | Tax Paid | Tax Assessment Tax Assessment Total Assessment is a certain percentage of the fair market value that is determined by local assessors to be the total taxable value of land and additions on the property. | Land | Improvement |
|---|---|---|---|---|
| 2025 | $1,619 | $21,076 | -- | -- |
| 2024 | $1,586 | $20,072 | -- | -- |
| 2023 | $1,586 | $32,120 | $6,420 | $25,700 |
| 2022 | $1,530 | $26,320 | $5,260 | $21,060 |
| 2021 | $1,604 | $25,520 | $5,100 | $20,420 |
| 2020 | $1,596 | $24,010 | $4,800 | $19,210 |
| 2019 | $1,535 | $21,720 | $4,340 | $17,380 |
| 2018 | $1,487 | $19,770 | $3,950 | $15,820 |
| 2017 | $1,386 | $19,020 | $3,800 | $15,220 |
| 2016 | $175 | $2,220 | $2,220 | $0 |
Mortgage History
| Date | Status | Loan Amount | Loan Type |
|---|---|---|---|
| Open | $232,500 | New Conventional | |
| Previous Owner | $171,000 | Credit Line Revolving | |
| Previous Owner | $113,733 | Credit Line Revolving | |
| Previous Owner | $273,600 | New Conventional | |
| Previous Owner | $59,600 | Stand Alone Second | |
| Previous Owner | $238,400 | New Conventional | |
| Previous Owner | $255,771 | New Conventional |
Deed History
| Date | Type | Sale Price | Title Company |
|---|---|---|---|
| Warranty Deed | $465,000 | Valleywide Title | |
| Interfamily Deed Transfer | -- | Pioneer Title Agency Inc | |
| Interfamily Deed Transfer | -- | Pioneer Title Agency Inc | |
| Special Warranty Deed | $269,406 | Fidelity Natl Title Agency I |
Similar Homes in Chandler, AZ
Source: Arizona Regional Multiple Listing Service (ARMLS)
MLS Number: 6768055
APN: 303-02-952
- 900 S Canal Dr Unit 204
- 1403 E Geronimo St
- 1551 E Longhorn Dr
- 1384 E Morelos St Unit 1
- 1569 E Whitten St
- 1591 E Elgin St
- 476 S Soho Ln Unit 2
- 482 S Soho Ln Unit 3
- 488 S Soho Ln Unit 4
- 494 S Soho Ln Unit 5
- 475 S Soho Ln Unit 35
- 470 S Soho Ln Unit 1
- 1619 E Beretta Place
- 512 S Soho Ln Unit 8
- 511 S Soho Ln Unit 29
- 505 S Soho Ln Unit 30
- 1267 E Chicago Cir
- 1453 E Butler Cir
- 1508 S Danyell Place
- 441 S Dodge Dr
