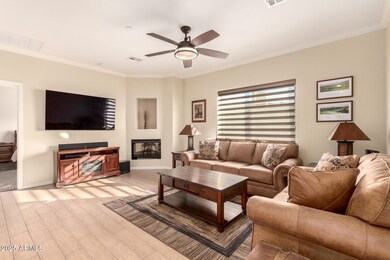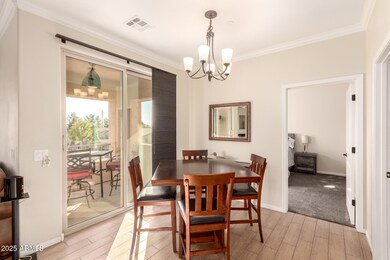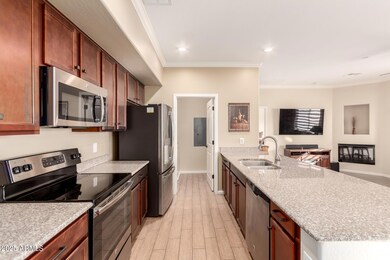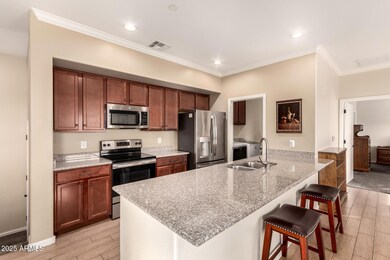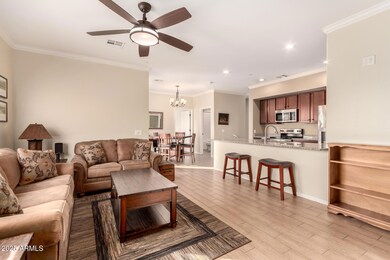
900 S Canal Dr Unit 224 Chandler, AZ 85225
East Chandler NeighborhoodHighlights
- Fitness Center
- Santa Barbara Architecture
- Corner Lot
- Willis Junior High School Rated A-
- End Unit
- Furnished
About This Home
As of April 2025IMAGINE... low-maintenance living in a newer gated condo with a 1-car garage in SOUTH CHANDLER. Che Bella Villas offers just that! This 2 bedroom, 2 bath home sits on the upper level with a spacious great room filled with natural light, tile flooring, crown moulding, a breakfast bar, dining area and lots of counter space, not to mention stainless steel appliances. The primary bedroom features a walk in closet, private bath with a dual granite vanity. There's a private balcony perfect for evening entertaining, morning coffee or outdoor living. Enjoy the community amenities including the sparkling pool, spa and secure gated entry. OF COURSE this is close to everything wonderful about SOUTH CHANDLER (restaurants, shopping, access to the 202, theater and more). NOTE: ALL FURNISHINGS AVAILABLE WITH PURCHASE.
Property Details
Home Type
- Condominium
Est. Annual Taxes
- $1,275
Year Built
- Built in 2016
Lot Details
- End Unit
- 1 Common Wall
- Block Wall Fence
HOA Fees
- $299 Monthly HOA Fees
Parking
- 1 Car Garage
- 1 Carport Space
- Assigned Parking
Home Design
- Santa Barbara Architecture
- Wood Frame Construction
- Tile Roof
- Stucco
Interior Spaces
- 1,289 Sq Ft Home
- 2-Story Property
- Furnished
- Ceiling height of 9 feet or more
- Ceiling Fan
- Double Pane Windows
- Low Emissivity Windows
- Living Room with Fireplace
Kitchen
- Breakfast Bar
- Built-In Microwave
- Kitchen Island
- Granite Countertops
Flooring
- Carpet
- Tile
Bedrooms and Bathrooms
- 2 Bedrooms
- Primary Bathroom is a Full Bathroom
- 2 Bathrooms
- Dual Vanity Sinks in Primary Bathroom
- Easy To Use Faucet Levers
Schools
- Rudy G Bologna Elementary School
- Chandler Traditional Academy-Humphrey Middle School
- Perry High School
Utilities
- Cooling Available
- Heating Available
- Water Softener
- High Speed Internet
- Cable TV Available
Additional Features
- Doors with lever handles
- Balcony
Listing and Financial Details
- Tax Lot 224
- Assessor Parcel Number 303-02-974
Community Details
Overview
- Association fees include roof repair, insurance, sewer, pest control, ground maintenance, street maintenance, front yard maint, trash, water, roof replacement, maintenance exterior
- Associated Property Association, Phone Number (480) 941-1077
- Built by GRAHAM DEVELOPMENT
- Che Bella Villas Condominium Subdivision, Cambridge Floorplan
Recreation
- Fitness Center
- Heated Community Pool
- Community Spa
- Bike Trail
Map
Home Values in the Area
Average Home Value in this Area
Property History
| Date | Event | Price | Change | Sq Ft Price |
|---|---|---|---|---|
| 04/22/2025 04/22/25 | Sold | $355,000 | -2.7% | $275 / Sq Ft |
| 03/02/2025 03/02/25 | Pending | -- | -- | -- |
| 02/17/2025 02/17/25 | Price Changed | $365,000 | -5.2% | $283 / Sq Ft |
| 01/28/2025 01/28/25 | Price Changed | $385,000 | -2.5% | $299 / Sq Ft |
| 01/18/2025 01/18/25 | For Sale | $395,000 | +8.2% | $306 / Sq Ft |
| 11/12/2021 11/12/21 | Sold | $365,000 | -3.6% | $283 / Sq Ft |
| 10/17/2021 10/17/21 | Pending | -- | -- | -- |
| 10/14/2021 10/14/21 | For Sale | $378,500 | +79.3% | $294 / Sq Ft |
| 08/26/2016 08/26/16 | Sold | $211,076 | +5.5% | $161 / Sq Ft |
| 04/13/2016 04/13/16 | Pending | -- | -- | -- |
| 11/23/2015 11/23/15 | For Sale | $199,999 | 0.0% | $152 / Sq Ft |
| 10/09/2015 10/09/15 | Pending | -- | -- | -- |
| 08/21/2015 08/21/15 | For Sale | $199,999 | 0.0% | $152 / Sq Ft |
| 07/14/2015 07/14/15 | Pending | -- | -- | -- |
| 06/20/2015 06/20/15 | For Sale | $199,999 | -- | $152 / Sq Ft |
Tax History
| Year | Tax Paid | Tax Assessment Tax Assessment Total Assessment is a certain percentage of the fair market value that is determined by local assessors to be the total taxable value of land and additions on the property. | Land | Improvement |
|---|---|---|---|---|
| 2025 | $1,275 | $16,599 | -- | -- |
| 2024 | $1,249 | $15,809 | -- | -- |
| 2023 | $1,249 | $27,570 | $5,510 | $22,060 |
| 2022 | $1,205 | $21,950 | $4,390 | $17,560 |
| 2021 | $1,263 | $21,060 | $4,210 | $16,850 |
| 2020 | $1,257 | $19,770 | $3,950 | $15,820 |
| 2019 | $1,209 | $17,830 | $3,560 | $14,270 |
| 2018 | $1,171 | $16,150 | $3,230 | $12,920 |
| 2017 | $1,091 | $14,980 | $2,990 | $11,990 |
| 2016 | $175 | $2,220 | $2,220 | $0 |
Mortgage History
| Date | Status | Loan Amount | Loan Type |
|---|---|---|---|
| Previous Owner | $168,861 | New Conventional |
Deed History
| Date | Type | Sale Price | Title Company |
|---|---|---|---|
| Warranty Deed | $365,000 | Ez Title Agency Llc | |
| Special Warranty Deed | $211,076 | Fidelity Natl Title Agency I |
Similar Homes in Chandler, AZ
Source: Arizona Regional Multiple Listing Service (ARMLS)
MLS Number: 6807401
APN: 303-02-974
- 900 S Canal Dr Unit 121
- 900 S Canal Dr Unit 204
- 1403 E Geronimo St
- 1551 E Longhorn Dr
- 1384 E Morelos St Unit 1
- 1569 E Whitten St
- 1591 E Elgin St
- 476 S Soho Ln Unit 2
- 482 S Soho Ln Unit 3
- 488 S Soho Ln Unit 4
- 494 S Soho Ln Unit 5
- 475 S Soho Ln Unit 35
- 470 S Soho Ln Unit 1
- 1619 E Beretta Place
- 512 S Soho Ln Unit 8
- 511 S Soho Ln Unit 29
- 505 S Soho Ln Unit 30
- 1267 E Chicago Cir
- 1453 E Butler Cir
- 1508 S Danyell Place


