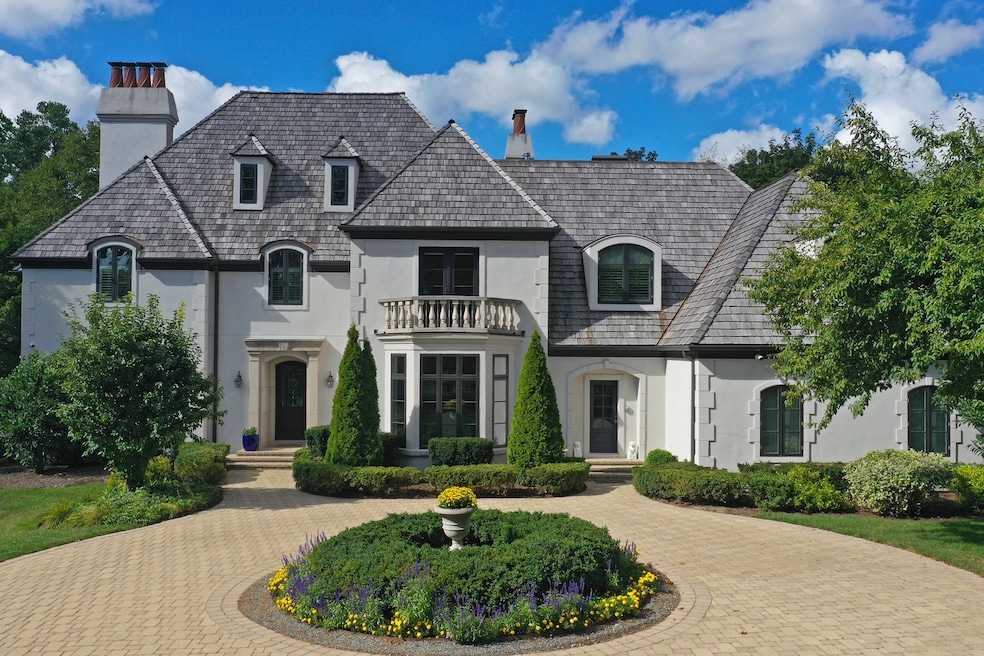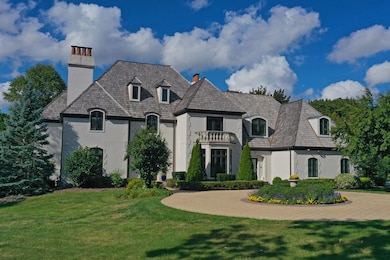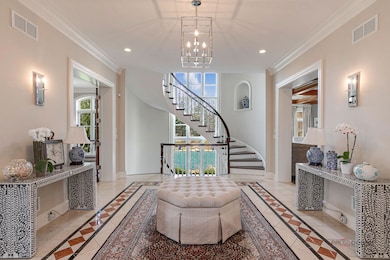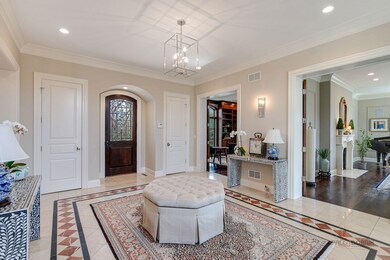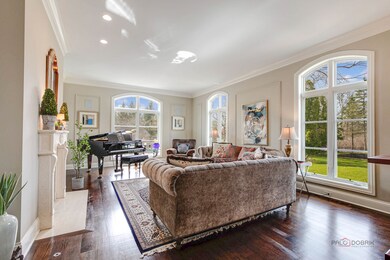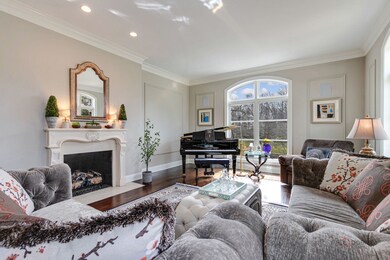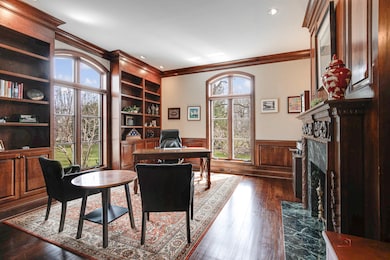
900 S Ridge Rd Lake Forest, IL 60045
Highlights
- Home Theater
- In Ground Pool
- Mature Trees
- Cherokee Elementary School Rated A
- Landscaped Professionally
- French Provincial Architecture
About This Home
As of September 2024Enjoy luxury living at its finest in this captivating 2.27 property, located on historic Ridge Road in Lake Forest. Offering nearly 9,000 sq ft on 3 levels, this home has been thoughtfully planned with every detail and amenity for today's lifestyle. Rich in design and detail with impressive millwork, hardwood flooring and 10'ceilings on both the 1st and 2nd levels. Guests are greeted by a stately foyer with stunning staircase and views of the sprawling grounds and pool beyond from the dramatic two-story window. Spacious rooms off the grand foyer include the handsome library with fireplace, custom built-ins and richly stained wood moldings, living room with views of pool and lush yard, and family room with wood beamed ceiling, fireplace and access to pool and patio. The top-of-the line kitchen features many upscale amenities such as high-end cabinetry, quartz counters, large walk-in pantry, Thermador appliances including separate full-sized refrigerator and freezer, 48-inch range, dishwasher and microwave. There is a large center island with breakfast bar, as well as the eating area which is graced by a charming brick fireplace. The butler's pantry with wine refrigerator is perfectly positioned for entertaining between the kitchen and the elegant dining room. The first floor also includes a mudroom with built-ins and access to the 3 plus car garage, two powder rooms and a convenient secondary staircase just off the kitchen. Up the curved staircase to the 2nd level you will find 5 generous sized bedrooms, each offering a private en-suite bath. The double door entry primary suite features a vaulted ceiling, fireplace, huge walk-in closet and luxurious bath. Coveted 2nd floor laundry room and a 6th bedroom/bonus room complete this level. Further expanding the living space is the lower level with over 9 ft ceilings. The fun never ends here, complete with an additional family room area with fireplace, game room, fantastic new media room and wet bar entertaining space, full bath and fabulous exercise room. Outside, resort style living awaits with the private, professionally landscaped yard and expansive pool and patio with integrated jacuzzi hot tub, firepit and flagstone circular seating area. In-ground sprinklers, commercial grade security system among many more outstanding amenities, too many to list here! Within close proximity to train, shopping, parks and schools the location can't be beat for this truly one of a kind home. Additional 1.77 acre lot contiguous to this property is also available for sale. The current owner connected both lots to create a very private, landscaped 3.3 acre park-like estate. See MLS number 12126076 for more information. Seller will negotiate a package deal if buyer purchases both together"
Last Agent to Sell the Property
Jameson Sotheby's International Realty License #475124065

Home Details
Home Type
- Single Family
Est. Annual Taxes
- $55,151
Year Built
- Built in 1993
Lot Details
- 2.27 Acre Lot
- Landscaped Professionally
- Mature Trees
- Wooded Lot
- Additional Parcels
Parking
- 3 Car Attached Garage
- Garage Transmitter
- Garage Door Opener
- Parking Included in Price
Home Design
- French Provincial Architecture
- Shake Roof
- Concrete Perimeter Foundation
Interior Spaces
- 5,965 Sq Ft Home
- 2-Story Property
- Wet Bar
- Vaulted Ceiling
- Ceiling Fan
- Skylights
- Wood Burning Fireplace
- Gas Log Fireplace
- Entrance Foyer
- Family Room with Fireplace
- 6 Fireplaces
- Living Room with Fireplace
- Formal Dining Room
- Home Theater
- Library
- Game Room
- Home Gym
- Wood Flooring
Kitchen
- Breakfast Bar
- Double Oven
- Cooktop
- Microwave
- High End Refrigerator
- Dishwasher
- Wine Refrigerator
- Stainless Steel Appliances
- Disposal
Bedrooms and Bathrooms
- 6 Bedrooms
- 6 Potential Bedrooms
- Fireplace in Primary Bedroom
- Walk-In Closet
- Dual Sinks
- Whirlpool Bathtub
- Separate Shower
Laundry
- Laundry on upper level
- Dryer
- Washer
- Sink Near Laundry
Finished Basement
- Basement Fills Entire Space Under The House
- Sump Pump
- Fireplace in Basement
- Finished Basement Bathroom
Home Security
- Home Security System
- Intercom
Pool
- In Ground Pool
- Spa
Outdoor Features
- Balcony
- Brick Porch or Patio
Schools
- Cherokee Elementary School
- Deer Path Middle School
- Lake Forest High School
Utilities
- Forced Air Zoned Heating and Cooling System
- Humidifier
- Heating System Uses Natural Gas
- 200+ Amp Service
- Lake Michigan Water
- Cable TV Available
Map
Home Values in the Area
Average Home Value in this Area
Property History
| Date | Event | Price | Change | Sq Ft Price |
|---|---|---|---|---|
| 09/20/2024 09/20/24 | Sold | $2,950,000 | +9.3% | $495 / Sq Ft |
| 08/10/2024 08/10/24 | Pending | -- | -- | -- |
| 08/01/2024 08/01/24 | For Sale | $2,699,000 | +25.5% | $452 / Sq Ft |
| 04/18/2016 04/18/16 | Sold | $2,150,000 | -10.2% | $360 / Sq Ft |
| 02/29/2016 02/29/16 | Pending | -- | -- | -- |
| 02/08/2016 02/08/16 | For Sale | $2,395,000 | +65.2% | $402 / Sq Ft |
| 05/13/2015 05/13/15 | Sold | $1,450,000 | +7.4% | $227 / Sq Ft |
| 03/25/2015 03/25/15 | Pending | -- | -- | -- |
| 03/12/2015 03/12/15 | For Sale | $1,350,000 | -- | $211 / Sq Ft |
Tax History
| Year | Tax Paid | Tax Assessment Tax Assessment Total Assessment is a certain percentage of the fair market value that is determined by local assessors to be the total taxable value of land and additions on the property. | Land | Improvement |
|---|---|---|---|---|
| 2023 | $27,927 | $667,859 | $159,046 | $508,813 |
| 2022 | $27,927 | $471,070 | $167,512 | $303,558 |
| 2021 | $26,404 | $454,175 | $161,504 | $292,671 |
| 2020 | $25,720 | $455,131 | $161,844 | $293,287 |
| 2019 | $24,875 | $454,358 | $161,569 | $292,789 |
| 2018 | $28,276 | $536,284 | $171,249 | $365,035 |
| 2017 | $27,744 | $534,574 | $170,703 | $363,871 |
| 2016 | $26,912 | $514,360 | $164,248 | $350,112 |
| 2015 | $26,206 | $627,553 | $154,325 | $473,228 |
| 2014 | $38,047 | $707,292 | $155,428 | $551,864 |
| 2012 | $36,729 | $701,053 | $154,057 | $546,996 |
Mortgage History
| Date | Status | Loan Amount | Loan Type |
|---|---|---|---|
| Previous Owner | $1,270,535 | New Conventional | |
| Previous Owner | $1,468,000 | Adjustable Rate Mortgage/ARM | |
| Previous Owner | $2,250,000 | Future Advance Clause Open End Mortgage | |
| Previous Owner | $990,000 | Unknown | |
| Previous Owner | $374,000 | Credit Line Revolving | |
| Previous Owner | $3,000,000 | Unknown | |
| Previous Owner | $3,000,000 | Unknown | |
| Previous Owner | $2,000,000 | New Conventional | |
| Previous Owner | $1,808,000 | Unknown | |
| Previous Owner | $1,800,000 | No Value Available | |
| Previous Owner | $900,000 | No Value Available | |
| Closed | $1,060,000 | No Value Available |
Deed History
| Date | Type | Sale Price | Title Company |
|---|---|---|---|
| Deed | $2,950,000 | Stewart Title | |
| Warranty Deed | $2,150,000 | Fidelity National Title | |
| Special Warranty Deed | $1,450,000 | Fidelity National Title | |
| Sheriffs Deed | $1,610,000 | None Available | |
| Deed | $3,400,000 | St | |
| Interfamily Deed Transfer | -- | -- | |
| Warranty Deed | $2,596,000 | -- | |
| Trustee Deed | $897,333 | Ticor Title Insurance Compan |
Similar Homes in Lake Forest, IL
Source: Midwest Real Estate Data (MRED)
MLS Number: 12107161
APN: 16-08-201-006
- 930 S Ridge Rd
- 350 W Everett Rd
- 379 Bridle Ln
- 951 Country Place
- 81 W North Ave
- 1149 Harlan Ct
- 687 W Old Elm Rd
- 1180 S Ridge Rd
- 1124 Fairview Ave
- 690 S Ridge Rd
- 710 Buena Rd
- 1165 Fairview Ave
- 600 Broadsmoore Dr
- 450 Hunter Ln
- 825 Valley Rd
- 854 W Everett Rd
- 200 Glenwood Rd
- 170 E Old Elm Rd
- 1181 Evergreen Dr
- 340 Hickory Ct
