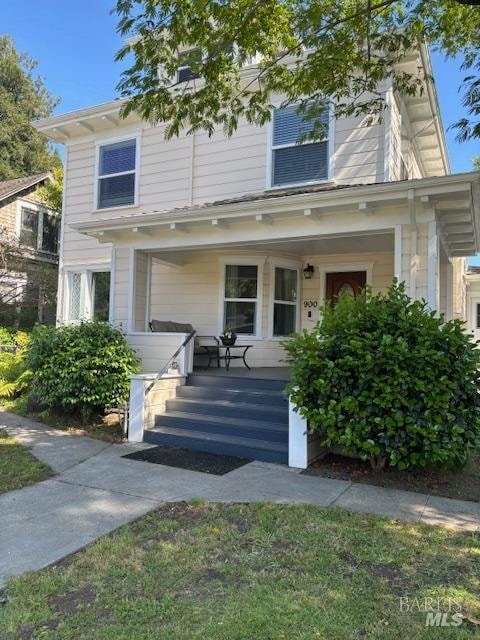
900 Sonoma Ave Santa Rosa, CA 95404
Cherry Street NeighborhoodHighlights
- Additional Residence on Property
- Custom Home
- Wood Flooring
- Solar Power System
- Deck
- 5-minute walk to Rae Park
About This Home
As of September 2024Sitting on a large, spacious lot you will find TWO dwellings, along with the main house is an adorable 2 bedroom one bath apartment with private entrance and generouse back yard. This gracious, vintage home will return you to another era. Built in 1905, this home is timeless and elegant. Gorgeous grounds with pathways, mature trees and shrubs. Throughout you will find original hard wood floors, built-ins with lovely details. The kitchen has an abundance of storage with built-in cabinets and pantry. The dining room opens to a beautiful sun room/sitting area, adding wonderful gathering area with a separate entrance from outdoors. Primary generous bedrooms and bath are on second floor with a separate entrance decking and stairs. The 2 additional bedrooms on the main floor could be used as a study/office.Central Air and Heat! There is a full basement area downstairs with additional space for storage. Most likely used as canning storage area. Do not miss this amazing opportunity.
Home Details
Home Type
- Single Family
Est. Annual Taxes
- $1,097
Year Built
- Built in 1905 | Remodeled
Lot Details
- 8,002 Sq Ft Lot
- North Facing Home
- Back Yard Fenced
- Chain Link Fence
- Corner Lot
Parking
- 1 Car Garage
- Garage Door Opener
- Shared Driveway
Home Design
- Custom Home
- Concrete Foundation
- Composition Roof
Interior Spaces
- 2,260 Sq Ft Home
- 2-Story Property
- Wood Burning Fireplace
- Brick Fireplace
- Formal Entry
- Living Room
- Dining Room
- Sun or Florida Room
- Storage
- Laundry Room
- Basement Fills Entire Space Under The House
- Attic
Kitchen
- Breakfast Area or Nook
- Walk-In Pantry
- Double Oven
- Gas Cooktop
- Dishwasher
- Ceramic Countertops
Flooring
- Wood
- Carpet
- Tile
Bedrooms and Bathrooms
- 4 Bedrooms
- Main Floor Bedroom
- Primary Bedroom Upstairs
- Walk-In Closet
- 2 Full Bathrooms
Home Security
- Carbon Monoxide Detectors
- Fire and Smoke Detector
Eco-Friendly Details
- Solar Power System
- Solar Heating System
Outdoor Features
- Courtyard
- Deck
- Front Porch
Additional Homes
- Additional Residence on Property
- Separate Entry Quarters
Utilities
- Central Heating and Cooling System
- Cable TV Available
Community Details
Listing and Financial Details
- Assessor Parcel Number 009-211-076-000
Map
Home Values in the Area
Average Home Value in this Area
Property History
| Date | Event | Price | Change | Sq Ft Price |
|---|---|---|---|---|
| 09/19/2024 09/19/24 | Sold | $950,000 | -2.6% | $420 / Sq Ft |
| 09/10/2024 09/10/24 | Pending | -- | -- | -- |
| 06/16/2024 06/16/24 | Price Changed | $975,000 | -2.3% | $431 / Sq Ft |
| 06/14/2024 06/14/24 | Price Changed | $998,000 | +5.1% | $442 / Sq Ft |
| 06/14/2024 06/14/24 | For Sale | $950,000 | -- | $420 / Sq Ft |
Tax History
| Year | Tax Paid | Tax Assessment Tax Assessment Total Assessment is a certain percentage of the fair market value that is determined by local assessors to be the total taxable value of land and additions on the property. | Land | Improvement |
|---|---|---|---|---|
| 2023 | $1,097 | $88,116 | $15,076 | $73,040 |
| 2022 | $1,015 | $86,389 | $14,781 | $71,608 |
| 2021 | $1,003 | $84,696 | $14,492 | $70,204 |
| 2020 | $1,000 | $83,829 | $14,344 | $69,485 |
| 2019 | $995 | $82,186 | $14,063 | $68,123 |
| 2018 | $988 | $80,576 | $13,788 | $66,788 |
| 2017 | $971 | $78,997 | $13,518 | $65,479 |
| 2016 | $954 | $77,449 | $13,253 | $64,196 |
| 2015 | $926 | $76,286 | $13,054 | $63,232 |
| 2014 | $872 | $74,793 | $12,799 | $61,994 |
Mortgage History
| Date | Status | Loan Amount | Loan Type |
|---|---|---|---|
| Open | $142,405 | No Value Available | |
| Open | $712,500 | New Conventional | |
| Previous Owner | $95,000 | Commercial | |
| Previous Owner | $405,000 | Commercial | |
| Previous Owner | $350,000 | Stand Alone Refi Refinance Of Original Loan |
Deed History
| Date | Type | Sale Price | Title Company |
|---|---|---|---|
| Grant Deed | $950,000 | Wfg National Title | |
| Quit Claim Deed | -- | None Listed On Document | |
| Interfamily Deed Transfer | -- | Fidelity Natl Title Co | |
| Interfamily Deed Transfer | -- | None Available | |
| Interfamily Deed Transfer | -- | -- |
Similar Homes in Santa Rosa, CA
Source: Bay Area Real Estate Information Services (BAREIS)
MLS Number: 324043045
APN: 009-211-076
- 415 Virginia Ct
- 1019 Bush St
- 25 Rae St
- 715 Tupper St
- 710 Rae St
- 705 Tupper St
- 446 S E St
- 1144 Sonoma Ave
- 728 Wheeler St
- 937 Georgia St
- 647 Wheeler St
- 126 Leland St
- 759 Oak St
- 266 Doyle Park Dr
- 11100 Rocky High Rd
- 1425 Sonoma Ave
- 466 Sonoma Ave
- 1703 Vallejo St
- 514 Juilliard Park Dr
- 808 Bennett Valley Rd
