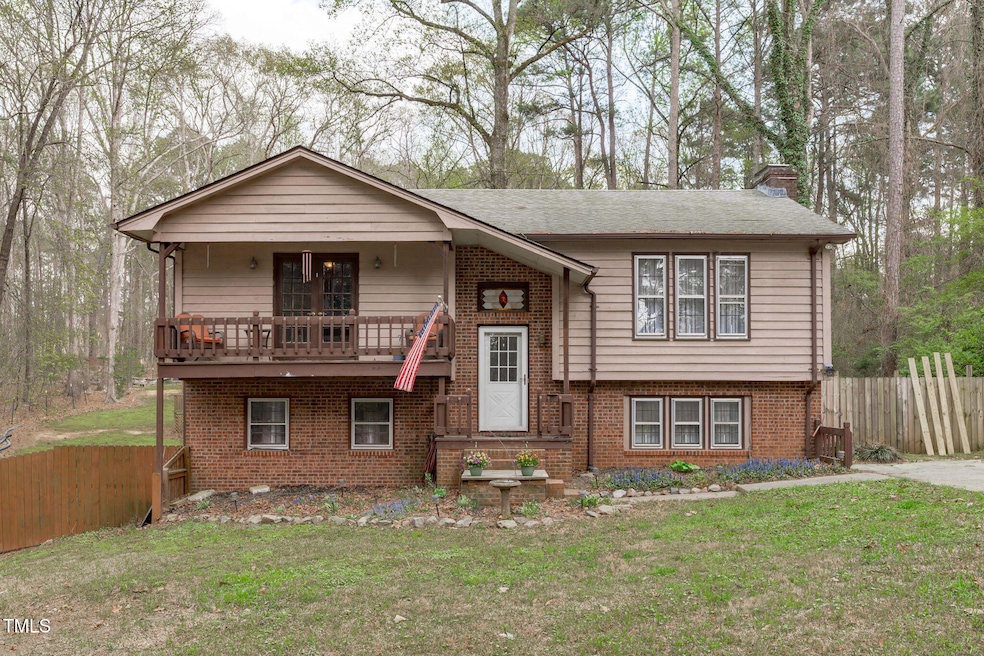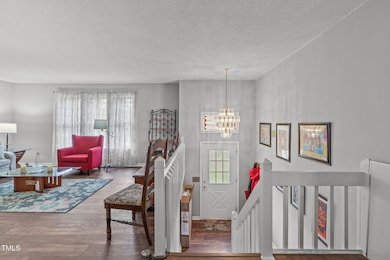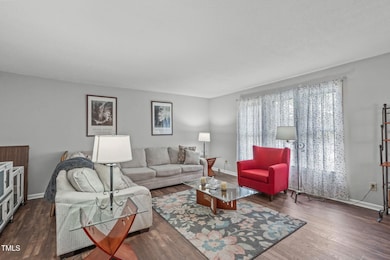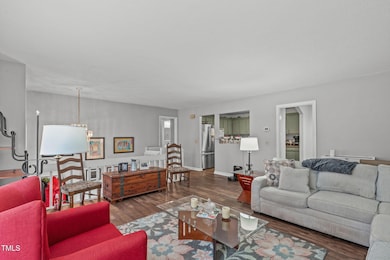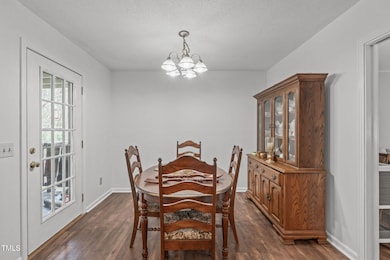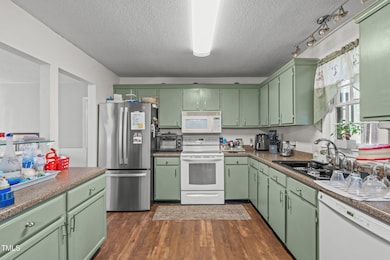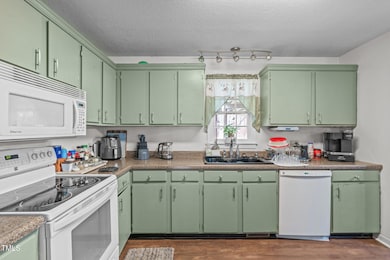
900 Stoneybrook Dr Sanford, NC 27330
Estimated payment $2,340/month
Highlights
- Above Ground Pool
- Deck
- Transitional Architecture
- View of Trees or Woods
- Partially Wooded Lot
- No HOA
About This Home
Spacious split foyer home showcases formal and casual spaces inside and out, upstairs and down. rooms are sized to accommodate a variety of styles and sizes with neutral color palette throughout to combine with your design aesthetic. Upstairs features a family room with bright natural light, a nicely sized dining room with access to the covered deck, and kitchen with abundance of cabinetry for storage. Owner's suite, located upstairs, is a retreat with closet, and access to the private covered balcony, overlooking the wooded, landscaped front yard. Upstairs also features another bedroom and full hall bath. Downstairs highlights an oversized den, sized to accommodate a variety of styles and arrangements, brick surround gas fireplace, and access to covered patio and backyard. Laundry, full bath, and 2 more guest rooms complete the downstairs. Outdoor living and entertainment are easy with a covered front porch, covered deck, and patio in the back. Above ground pool features an attached deck for relaxing and more entertaining space. Situated just 1 mile from NC-42 and 3 miles to US-401 giving easy access to all the amenities of Sanford, Lee and Wake counties.
Home Details
Home Type
- Single Family
Est. Annual Taxes
- $3,289
Year Built
- Built in 1977
Lot Details
- 1.15 Acre Lot
- Lot Dimensions are 90x343x192x438
- Wood Fence
- Wire Fence
- Gentle Sloping Lot
- Partially Wooded Lot
- Many Trees
- Back Yard Fenced and Front Yard
Property Views
- Woods
- Neighborhood
Home Design
- Transitional Architecture
- Traditional Architecture
- Brick Veneer
- Block Foundation
- Frame Construction
- Architectural Shingle Roof
- Wood Siding
- Lead Paint Disclosure
Interior Spaces
- 2,228 Sq Ft Home
- 2-Story Property
- Ceiling Fan
- Entrance Foyer
- Family Room
- Dining Room
- Den with Fireplace
- Fire and Smoke Detector
Kitchen
- Electric Range
- Microwave
- Dishwasher
- Laminate Countertops
Bedrooms and Bathrooms
- 4 Bedrooms
- 2 Full Bathrooms
- Bathtub with Shower
Laundry
- Laundry in Hall
- Laundry on lower level
- Electric Dryer Hookup
Parking
- 5 Parking Spaces
- Private Driveway
- Paved Parking
- 5 Open Parking Spaces
Pool
- Above Ground Pool
- Pool Cover
Outdoor Features
- Balcony
- Deck
- Covered patio or porch
- Outdoor Storage
- Rain Gutters
Schools
- Jr Ingram Elementary School
- West Lee Middle School
- Lee High School
Horse Facilities and Amenities
- Grass Field
Utilities
- Central Air
- Heat Pump System
- Septic Tank
- Septic System
- Phone Available
- Cable TV Available
Community Details
- No Home Owners Association
- Westcroft Subdivision
Listing and Financial Details
- Assessor Parcel Number 9633-20-2994
Map
Home Values in the Area
Average Home Value in this Area
Tax History
| Year | Tax Paid | Tax Assessment Tax Assessment Total Assessment is a certain percentage of the fair market value that is determined by local assessors to be the total taxable value of land and additions on the property. | Land | Improvement |
|---|---|---|---|---|
| 2024 | $3,289 | $248,000 | $35,000 | $213,000 |
| 2023 | $3,279 | $248,000 | $35,000 | $213,000 |
| 2022 | $2,315 | $147,800 | $32,500 | $115,300 |
| 2021 | $2,350 | $147,800 | $32,500 | $115,300 |
| 2020 | $2,342 | $147,800 | $32,500 | $115,300 |
| 2019 | $2,302 | $147,800 | $32,500 | $115,300 |
| 2018 | $2,226 | $141,400 | $29,800 | $111,600 |
| 2017 | $2,198 | $141,400 | $29,800 | $111,600 |
| 2016 | $2,173 | $141,400 | $29,800 | $111,600 |
| 2014 | $2,066 | $141,400 | $29,800 | $111,600 |
Property History
| Date | Event | Price | Change | Sq Ft Price |
|---|---|---|---|---|
| 04/04/2025 04/04/25 | For Sale | $370,000 | -- | $166 / Sq Ft |
Deed History
| Date | Type | Sale Price | Title Company |
|---|---|---|---|
| Interfamily Deed Transfer | -- | None Available | |
| Special Warranty Deed | $115,000 | None Available | |
| Deed | $115,000 | -- | |
| Deed | $92,500 | -- |
Mortgage History
| Date | Status | Loan Amount | Loan Type |
|---|---|---|---|
| Open | $95,000 | New Conventional | |
| Closed | $114,500 | New Conventional | |
| Closed | $114,900 | New Conventional |
Similar Homes in Sanford, NC
Source: Doorify MLS
MLS Number: 10087074
APN: 9633-20-2994-00
- 2523 Victory Dr
- 405 Bridgewater Dr
- 401 Bridgewater Dr
- 140 Hanover Dr
- 143 Hanover Dr
- 155 Hanover Dr
- 151 Hanover Dr
- 313 Whispering Way
- 148 Hanover Dr
- 152 Hanover Dr
- 524 Auguston Ct
- 2201 Spring Ln
- 3013 Carbonton Rd
- 248 Brookfield Cir
- 2524 Buckingham Dr
- 2107 Spring Ln
- 2600 Buckingham Dr
- 334 Brookfield Cir
- 718 Creekside Dr
- 124 Brookfield Cir
