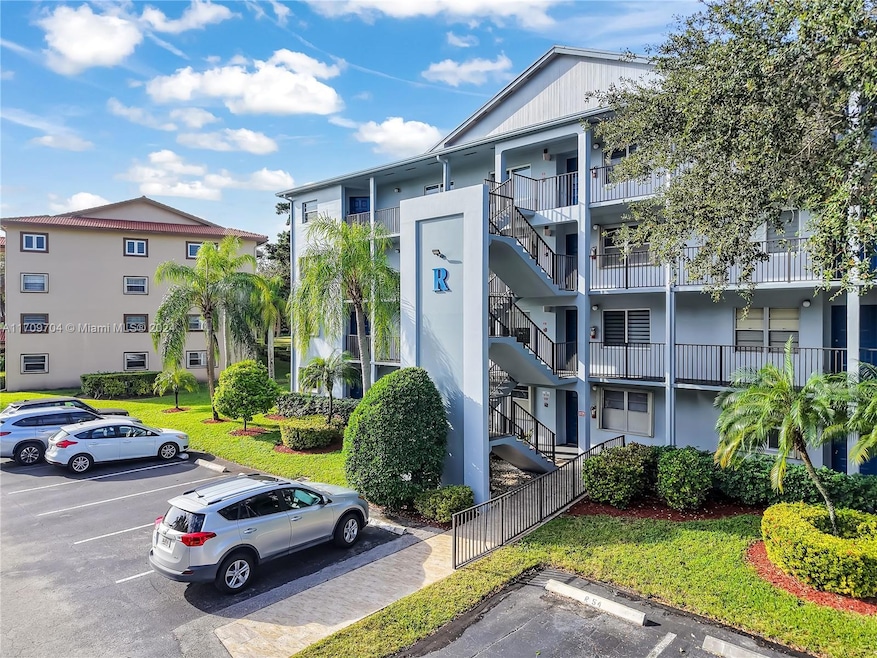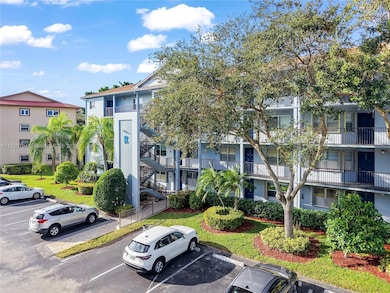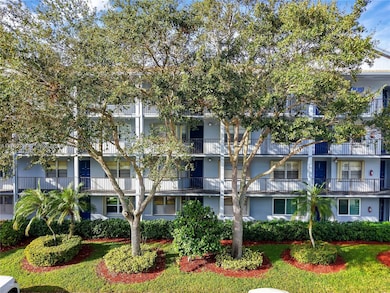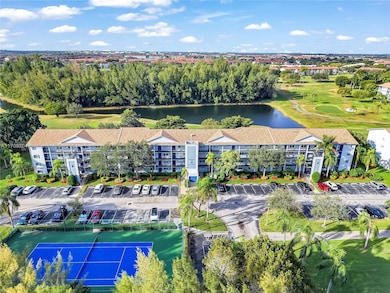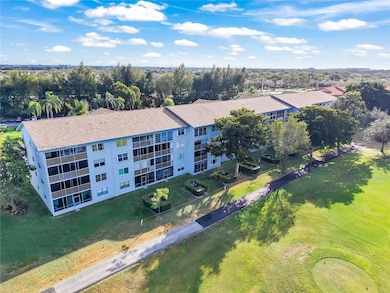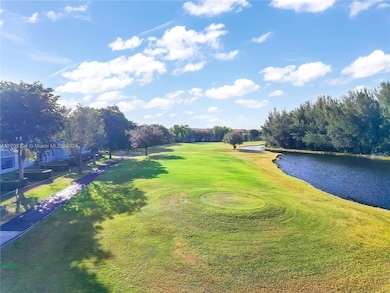
900 SW 125th Way Unit R304 Pembroke Pines, FL 33027
Century Village NeighborhoodEstimated payment $2,360/month
Highlights
- Golf Course Community
- Senior Community
- Home fronts a canal
- Fitness Center
- Lake View
- Clubhouse
About This Home
Discover this charming two bedroom , two bathroom condo featuring a split floor plan and spacious walk-in-closets. The kitchen boasts granite countertops and newer stainless steel appliances. Enjoy ultimate privacy with no neighbors behind, and take in the serene lake and golf views from your screened -in balcony. This unit also includes the convenience of a new in-unit washer and dryer. Located in a vibrant 55+ community, this condo offers an array of amenities including a pool, golf course, theater, gym, tennis courts, billiard room, a convenient shuttle bus, a guarded entrance for your peace of mind -and much more.
Property Details
Home Type
- Condominium
Est. Annual Taxes
- $4,021
Year Built
- Built in 1987
HOA Fees
- $574 Monthly HOA Fees
Property Views
- Lake
- Golf Course
- Canal
Home Design
- Concrete Block And Stucco Construction
Interior Spaces
- 1,351 Sq Ft Home
- 4-Story Property
- Electric Shutters
- Blinds
- Entrance Foyer
- Combination Dining and Living Room
- Ceramic Tile Flooring
Kitchen
- Eat-In Kitchen
- Self-Cleaning Oven
- Electric Range
- Microwave
- Ice Maker
- Dishwasher
- Disposal
Bedrooms and Bathrooms
- 2 Bedrooms
- Split Bedroom Floorplan
- Closet Cabinetry
- Walk-In Closet
- 2 Full Bathrooms
Laundry
- Dryer
- Washer
Home Security
Parking
- 1 Car Parking Space
- Guest Parking
- Assigned Parking
Utilities
- Central Heating and Cooling System
- Electric Water Heater
Additional Features
- Accessible Elevator Installed
- Screened Balcony
- Home fronts a canal
Listing and Financial Details
- Assessor Parcel Number 514014AM3120
Community Details
Overview
- Senior Community
- Low-Rise Condominium
- Century Village Condos
- Buckingham East At Centur Subdivision
Amenities
- Community Barbecue Grill
- Courtesy Bus
- Clubhouse
- Billiard Room
- Elevator
Recreation
- Golf Course Community
- Tennis Courts
- Community Basketball Court
- Fitness Center
- Community Pool
Pet Policy
- No Pets Allowed
Building Details
- Maintenance Expense $226
Security
- Security Guard
- Fire and Smoke Detector
Map
Home Values in the Area
Average Home Value in this Area
Tax History
| Year | Tax Paid | Tax Assessment Tax Assessment Total Assessment is a certain percentage of the fair market value that is determined by local assessors to be the total taxable value of land and additions on the property. | Land | Improvement |
|---|---|---|---|---|
| 2025 | $4,021 | $230,790 | $23,080 | $207,710 |
| 2024 | $3,947 | $230,790 | $23,080 | $207,710 |
| 2023 | $3,947 | $173,490 | $0 | $0 |
| 2022 | $3,456 | $157,720 | $0 | $0 |
| 2021 | $3,291 | $143,390 | $0 | $0 |
| 2020 | $2,973 | $151,240 | $15,120 | $136,120 |
| 2019 | $2,737 | $137,070 | $13,710 | $123,360 |
| 2018 | $2,519 | $132,400 | $13,240 | $119,160 |
| 2017 | $2,314 | $97,950 | $0 | $0 |
| 2016 | $2,217 | $89,050 | $0 | $0 |
| 2015 | $2,079 | $80,960 | $0 | $0 |
| 2014 | $1,938 | $73,600 | $0 | $0 |
| 2013 | -- | $71,480 | $7,150 | $64,330 |
Property History
| Date | Event | Price | Change | Sq Ft Price |
|---|---|---|---|---|
| 03/14/2025 03/14/25 | Price Changed | $260,000 | -1.9% | $192 / Sq Ft |
| 02/25/2025 02/25/25 | Price Changed | $265,000 | 0.0% | $196 / Sq Ft |
| 02/20/2025 02/20/25 | Price Changed | $2,400 | -4.0% | $2 / Sq Ft |
| 01/26/2025 01/26/25 | For Rent | $2,500 | 0.0% | -- |
| 12/16/2024 12/16/24 | For Sale | $270,000 | +12.5% | $200 / Sq Ft |
| 03/17/2023 03/17/23 | Sold | $240,000 | -4.0% | $178 / Sq Ft |
| 12/16/2022 12/16/22 | For Sale | $250,000 | -- | $185 / Sq Ft |
Deed History
| Date | Type | Sale Price | Title Company |
|---|---|---|---|
| Warranty Deed | $240,000 | Global Title Services | |
| Interfamily Deed Transfer | -- | Attorney | |
| Warranty Deed | $73,000 | Attorney | |
| Warranty Deed | $139,000 | Transfer Title Services Inc | |
| Quit Claim Deed | -- | -- |
Mortgage History
| Date | Status | Loan Amount | Loan Type |
|---|---|---|---|
| Open | $204,000 | New Conventional | |
| Previous Owner | $84,456 | Purchase Money Mortgage |
Similar Homes in Pembroke Pines, FL
Source: MIAMI REALTORS® MLS
MLS Number: A11709704
APN: 51-40-14-AM-3120
- 12500 SW 6th St Unit N413
- 12500 SW 5th Ct Unit M412
- 800 SW 125th Way Unit O112
- 12500 SW 6th St Unit N313
- 12650 SW 6th St Unit 101k
- 12500 SW 5th Ct Unit M410
- 800 SW 125th Way Unit 407O
- 900 SW 125th Way Unit R304
- 12650 SW 6th St Unit 411K
- 900 SW 125th Way Unit 409R
- 900 SW 125th Way Unit 201R
- 800 SW 125th Way Unit 202O
- 12500 SW 6th St Unit 206N
- 12500 SW 6th St Unit N311
- 12500 SW 5th Ct Unit 407M
- 12600 SW 5th Ct Unit 410
- 12600 SW 5th Ct Unit 301L
- 12600 SW 5th Ct Unit 414L
- 650 SW 124th Terrace Unit 105P
- 650 SW 124th Terrace Unit P315
