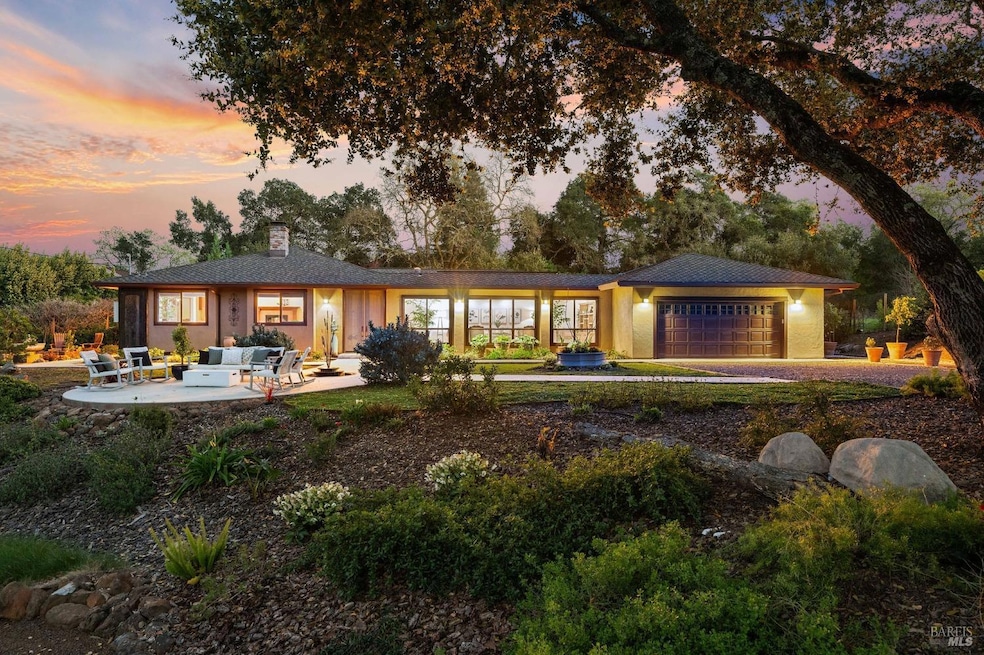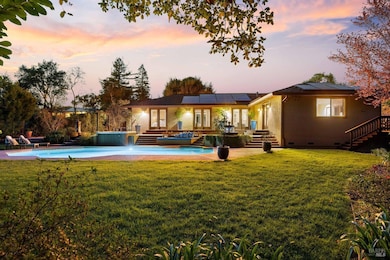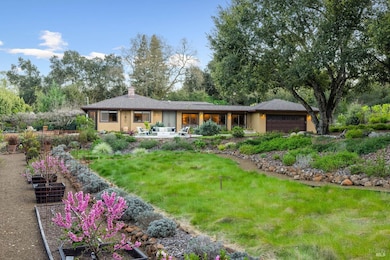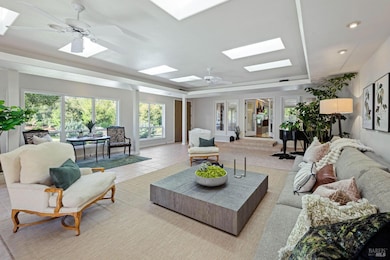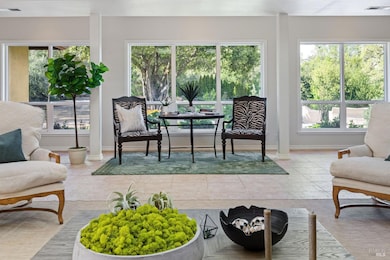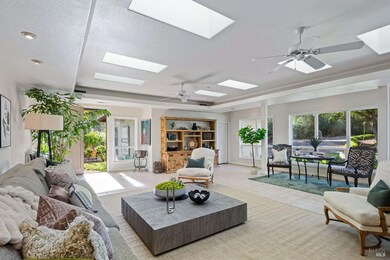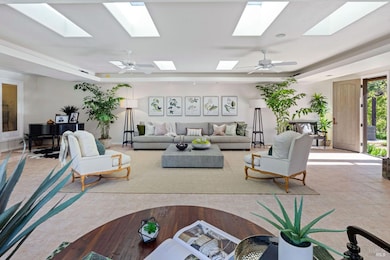
900 W Agua Caliente Rd Sonoma, CA 95476
Estimated payment $16,598/month
Highlights
- Spa
- Deck
- Solarium
- 1.08 Acre Lot
- Radiant Floor
- Granite Countertops
About This Home
La Casa Caliente was thoughtfully designed as a place to celebrate life with family and friends, to cultivate connections with nature, and to harvest the abundance of Wine Country living. It is a place of sharing and generosity. Whether dining al fresco on one of the outdoor terraces, frolicking in the pool on a warm summer afternoon, or sitting in quiet contemplation in one of the many gardens, La Casa Caliente invites you to relax, recharge and dream. From the moment you enter the grounds, you instinctively know that you have arrived to a magical place. The mature oaks, abundant fruit trees, trickling water, birds singing and the lavender scented breeze all awaken your senses. The home features multiple areas for gathering and for solitude, while always remaining connected to nature. This property provides a tranquil escape when you need it, as well as a close proximity to the abundant experiences Sonoma has to offer. The creative layout of the home is ideal for entertaining, and the exquisite gardens are truly enchanting. Great opportunity for investment or 1031 Exchange buyers-property may qualify as a short-term vacation rental (buyer to verify with PRMD and local ordinances). Constant 5 Star reviews!
Home Details
Home Type
- Single Family
Est. Annual Taxes
- $11,641
Year Built
- Built in 1974
Lot Details
- 1.08 Acre Lot
- Fenced
- Landscaped
- Property is zoned RR5
Parking
- 2 Car Attached Garage
Home Design
- Concrete Foundation
- Composition Roof
- Stucco
Interior Spaces
- 3,872 Sq Ft Home
- 1-Story Property
- Wood Burning Fireplace
- Fireplace With Gas Starter
- Family Room
- Living Room
- Dining Room
- Solarium
Kitchen
- Double Oven
- Gas Cooktop
- Microwave
- Dishwasher
- Granite Countertops
- Disposal
Flooring
- Wood
- Carpet
- Radiant Floor
- Tile
Bedrooms and Bathrooms
- 3 Bedrooms
- Bathroom on Main Level
- Granite Bathroom Countertops
- Tile Bathroom Countertop
- Separate Shower
Laundry
- Laundry closet
- Dryer
- Washer
Home Security
- Carbon Monoxide Detectors
- Fire and Smoke Detector
Pool
- Spa
- Solar Heated Pool
- Pool Sweep
Outdoor Features
- Deck
Utilities
- Central Air
- 220 Volts in Kitchen
- Well
- Septic System
- Internet Available
Listing and Financial Details
- Assessor Parcel Number 133-140-036-000
Map
Home Values in the Area
Average Home Value in this Area
Tax History
| Year | Tax Paid | Tax Assessment Tax Assessment Total Assessment is a certain percentage of the fair market value that is determined by local assessors to be the total taxable value of land and additions on the property. | Land | Improvement |
|---|---|---|---|---|
| 2023 | $11,641 | $975,496 | $372,205 | $603,291 |
| 2022 | $11,271 | $956,369 | $364,907 | $591,462 |
| 2021 | $11,046 | $937,617 | $357,752 | $579,865 |
| 2020 | $11,010 | $928,004 | $354,084 | $573,920 |
| 2019 | $10,671 | $909,809 | $347,142 | $562,667 |
| 2018 | $10,543 | $891,971 | $340,336 | $551,635 |
| 2017 | $16,515 | $874,482 | $333,663 | $540,819 |
| 2016 | $15,950 | $857,336 | $327,121 | $530,215 |
| 2015 | $15,587 | $839,459 | $322,208 | $517,251 |
| 2014 | $15,449 | $823,016 | $315,897 | $507,119 |
Property History
| Date | Event | Price | Change | Sq Ft Price |
|---|---|---|---|---|
| 04/09/2025 04/09/25 | For Sale | $2,800,000 | -- | $723 / Sq Ft |
Deed History
| Date | Type | Sale Price | Title Company |
|---|---|---|---|
| Grant Deed | -- | Stewart Title | |
| Grant Deed | -- | Stewart Title | |
| Grant Deed | $782,000 | Lsi Title Agency Inc | |
| Trustee Deed | $618,800 | Servicelink | |
| Interfamily Deed Transfer | -- | -- |
Mortgage History
| Date | Status | Loan Amount | Loan Type |
|---|---|---|---|
| Previous Owner | $666,400 | New Conventional | |
| Previous Owner | $625,280 | New Conventional | |
| Previous Owner | $1,260,000 | Unknown | |
| Previous Owner | $250,000 | Credit Line Revolving | |
| Previous Owner | $592,000 | Unknown | |
| Previous Owner | $600,000 | Unknown | |
| Previous Owner | $475,000 | Unknown | |
| Previous Owner | $200,000 | Unknown |
Similar Homes in the area
Source: Bay Area Real Estate Information Services (BAREIS)
MLS Number: 325030355
APN: 133-140-036
- 17035 Summer Meadow Ln
- 17311 Arnold Dr
- 109 Fairway Ct
- 17855 Railroad Ave
- 272 W Agua Caliente Rd
- 151 W Agua Caliente Rd
- 17849 San Jacinto Dr
- 345 Francisco Dr
- 16821 Calle de la Luna
- 895 Princeton Dr
- 891 Princeton Dr
- 16774 La Placita
- 18001 Harvard Ct
- 880 Princeton Dr
- 17015 Highway 12
- 433 Jay Ct
- 18115 Vassar Ct
- 16800 Estrella Dr
- 111 Sunnyside Ave
- 17975 Riverside Dr
