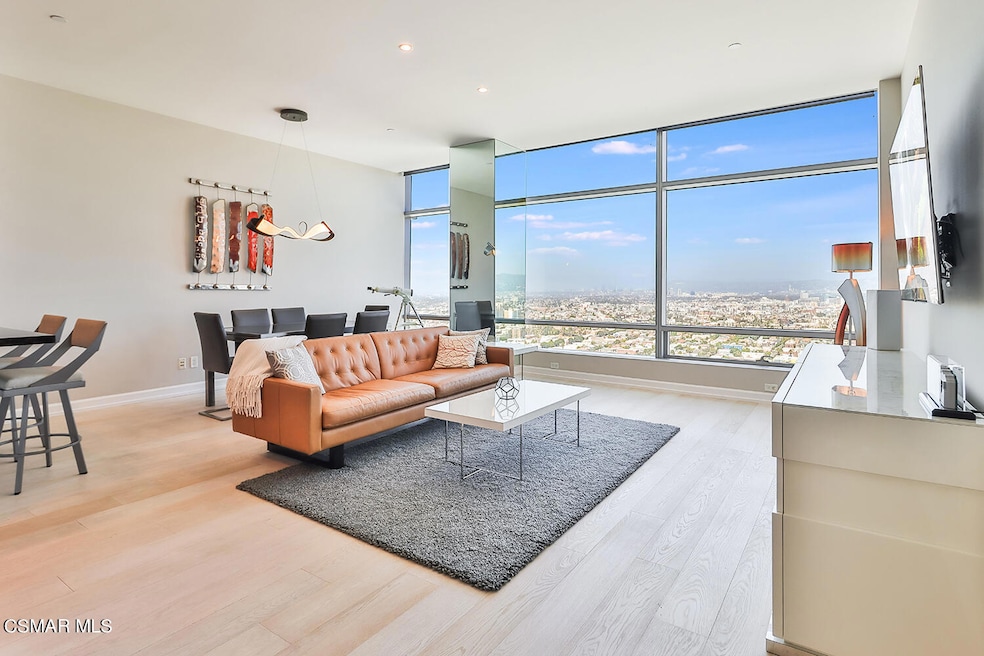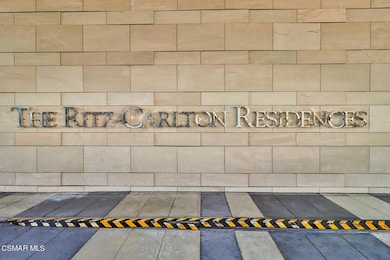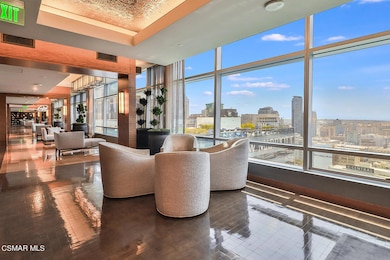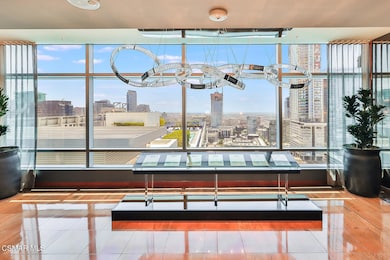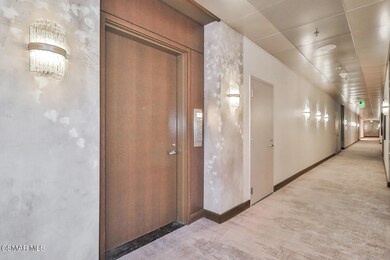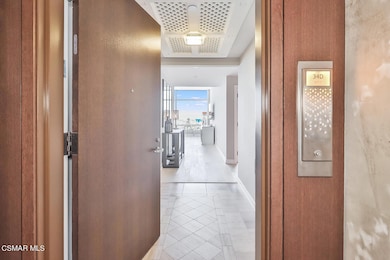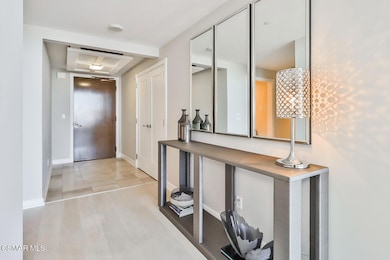
The Ritz Carlton Residences 900 W Olympic Blvd Unit 34D Los Angeles, CA 90015
Downtown LA NeighborhoodHighlights
- Concierge
- Fitness Center
- Rooftop Deck
- Roof Top Pool
- Gated with Attendant
- 3-minute walk to LA Live Dog Park
About This Home
As of January 2025Indulge in luxury living at the crown jewel of the exclusive Ritz-Carlton residence. This stunning D-unit boasts breathtaking panoramic views of the cityscape stretching from Downtown LA to Hollywood Hills. Revel in the opulent living experience of this 2-bedroom, 2.5-bath upgraded home, featuring a chic kitchen, state-of-the-art motorized blinds, and gorgeous bathroom finishes. This highly sought after D open floor plan, one of only 13 in the building, is realized by the most symmetrical of layouts with en-suite luxury spa bathrooms for all bedrooms and a coveted open floor for unobstructed views.
As a resident, you'll have access to the world-class amenities of the Ritz-Carlton, including 24-hour valet parking & security, concierge services, in-room dining, and maid service. Take a dip in the rooftop swimming pool, work out in the 8,000 sq. ft fitness center, relax in the spa, or pamper yourself in the salon. Host meetings in the executive boardroom, enjoy movie nights in the screening room, or entertain guests in the residents' Sky Lounge (can be booked for private events). Additionally, Water, Gas, Trash, sewer, a small storage unit and earthquake insurance are included.
This luxury lifestyle is further enhanced by the vibrant entertainment scene of L.A. Live, right at your doorstep. From concerts and sports events to the hottest restaurants and nightlife, you'll never run out of things to do. Whether you're catching a game at Crypto.com Arena or taking a jaunt through the city, this is the ultimate urban oasis. Designed by Gensler architects, this modern-day icon will always withstand trends and remain in the tradition of the legendary Ritz-Carlton service. Don't miss out on the chance to call 900 W Olympic Blvd your dream home.
Property Details
Home Type
- Condominium
Est. Annual Taxes
- $25,865
Year Built
- Built in 2010
HOA Fees
- $3,265 Monthly HOA Fees
Property Views
- Panoramic
- Views of a landmark
- Mountain
- Hills
Home Design
- Turnkey
Interior Spaces
- 1,790 Sq Ft Home
- 1-Story Property
- High Ceiling
- Formal Entry
- Dining Area
- Engineered Wood Flooring
Kitchen
- Gourmet Kitchen
- Open to Family Room
- Breakfast Bar
- Oven
- Electric Cooktop
- Range Hood
- Microwave
- Dishwasher
- Kitchen Island
- Granite Countertops
Bedrooms and Bathrooms
- 2 Bedrooms
- Walk-In Closet
- Dressing Area
- Split Bathroom
- 3 Full Bathrooms
Laundry
- Laundry in unit
- Dryer
- Washer
Pool
- Roof Top Pool
- Spa
- Pool Tile
Location
- City Lot
Utilities
- Air Conditioning
- Zoned Heating
Listing and Financial Details
- Assessor Parcel Number 5138027072
- $17,600 Seller Concession
- Seller Will Consider Concessions
Community Details
Overview
- Association fees include building & grounds, clubhouse, concierge, earthquake insurance, maintenance paid, sewer paid, trash paid, water paid
- The Residences Association, Phone Number (213) 765-8612
- High-Rise Condominium
- Property managed by The Residences at the Ritz
- Maintained Community
- The community has rules related to covenants, conditions, and restrictions
Amenities
- Concierge
- Doorman
- Valet Parking
- Rooftop Deck
- Sundeck
- Sauna
- Trash Chute
- Clubhouse
- Business Center
- Meeting Room
- Lounge
- Recreation Room
- Lobby
Recreation
- Fitness Center
Pet Policy
- Pet Restriction
- Call for details about the types of pets allowed
Security
- Gated with Attendant
- Front Desk in Lobby
- Resident Manager or Management On Site
- Card or Code Access
Map
About The Ritz Carlton Residences
Home Values in the Area
Average Home Value in this Area
Property History
| Date | Event | Price | Change | Sq Ft Price |
|---|---|---|---|---|
| 01/15/2025 01/15/25 | Sold | $1,240,000 | -8.1% | $693 / Sq Ft |
| 11/16/2024 11/16/24 | Price Changed | $1,349,020 | -1.5% | $754 / Sq Ft |
| 09/18/2024 09/18/24 | Price Changed | $1,370,000 | -2.1% | $765 / Sq Ft |
| 07/31/2024 07/31/24 | Price Changed | $1,399,020 | -1.8% | $782 / Sq Ft |
| 07/03/2024 07/03/24 | For Sale | $1,425,000 | 0.0% | $796 / Sq Ft |
| 06/24/2016 06/24/16 | Rented | $7,400 | 0.0% | -- |
| 04/23/2016 04/23/16 | For Rent | $7,400 | +2.8% | -- |
| 02/09/2015 02/09/15 | Rented | $7,200 | -2.7% | -- |
| 02/09/2015 02/09/15 | Under Contract | -- | -- | -- |
| 11/07/2014 11/07/14 | For Rent | $7,400 | -- | -- |
Tax History
| Year | Tax Paid | Tax Assessment Tax Assessment Total Assessment is a certain percentage of the fair market value that is determined by local assessors to be the total taxable value of land and additions on the property. | Land | Improvement |
|---|---|---|---|---|
| 2024 | $25,865 | $2,063,818 | $1,115,517 | $948,301 |
| 2023 | $25,334 | $2,023,352 | $1,093,645 | $929,707 |
| 2022 | $24,144 | $1,983,679 | $1,072,201 | $911,478 |
| 2021 | $23,706 | $1,944,784 | $1,051,178 | $893,606 |
| 2019 | $22,989 | $1,887,102 | $1,020,000 | $867,102 |
| 2018 | $22,885 | $1,850,100 | $1,000,000 | $850,100 |
| 2017 | $18,175 | $1,462,110 | $227,061 | $1,235,049 |
| 2016 | $17,789 | $1,433,442 | $222,609 | $1,210,833 |
| 2015 | $17,534 | $1,411,912 | $219,266 | $1,192,646 |
| 2014 | $17,556 | $1,384,255 | $214,971 | $1,169,284 |
Mortgage History
| Date | Status | Loan Amount | Loan Type |
|---|---|---|---|
| Previous Owner | $1,295,070 | Adjustable Rate Mortgage/ARM | |
| Previous Owner | $28,500,000 | Purchase Money Mortgage | |
| Previous Owner | $375,000,000 | Stand Alone Refi Refinance Of Original Loan |
Deed History
| Date | Type | Sale Price | Title Company |
|---|---|---|---|
| Quit Claim Deed | -- | Accommodation | |
| Grant Deed | $1,850,500 | First American Title Company | |
| Grant Deed | $61,289,112 | First American Title Company | |
| Grant Deed | $1,240,000 | Lawyers Title | |
| Grant Deed | $1,240,000 | Lawyers Title |
Similar Homes in Los Angeles, CA
Source: Conejo Simi Moorpark Association of REALTORS®
MLS Number: 224002697
APN: 5138-027-072
- 900 W Olympic Blvd Unit 32D
- 900 W Olympic Blvd Unit 40D
- 900 W Olympic Blvd Unit 29H
- 900 W Olympic Blvd Unit 33E
- 900 W Olympic Blvd Unit 32G
- 900 W Olympic Blvd Unit 33I
- 900 W Olympic Blvd Unit 48C
- 900 W Olympic Blvd Unit 41E
- 900 W Olympic Blvd Unit 46G
- 900 W Olympic Blvd Unit 32i
- 900 W Olympic Blvd Unit 35B
- 900 W Olympic Blvd Unit 30A
- 900 W Olympic Blvd Unit 31I
- 900 W Olympic Blvd Unit 44F
- 900 W Olympic Blvd Unit 42A
- 900 W Olympic Blvd Unit 39F
- 900 W Olympic Blvd Unit 38D
- 1130 S Flower St Unit 118
- 1130 S Flower St Unit 215
- 1130 S Flower St Unit 413
