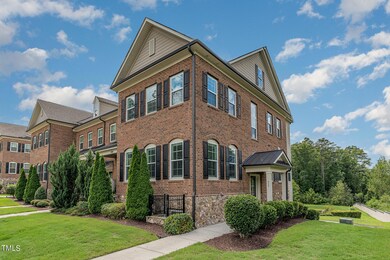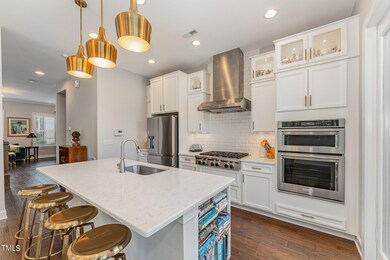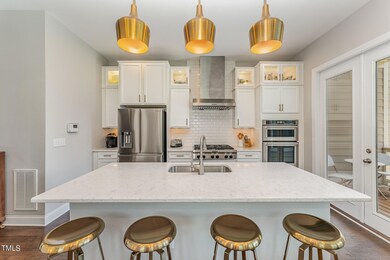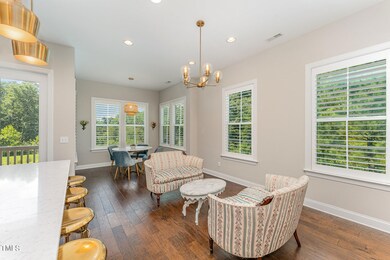
900 Wake Towne Dr Raleigh, NC 27609
Midtown Raleigh NeighborhoodHighlights
- Pond View
- Open Floorplan
- Private Lot
- Joyner Elementary School Rated A-
- Deck
- Partially Wooded Lot
About This Home
As of December 2024Luxurious Midtown End Unit with $100,000+ of STUNNING Upgrades & Special Features! 4 BR w/ 3.5 Baths. Stacked Quartz Gas Fireplace with Custom Mantle & the Kitchen of Your Dreams w/ Commercial Gas Cooktop, Chef Appliances and Cabinets Galore with Quartz Countertops, plus a Custom Built in Bar Nook with Wine Fridge. Lower Level BR could be Flex/Office/Bonus/Craft Rm. You Decide! Entry Level California Closets Custom Wall of Built in Storage. Whole House Interior Shutters, and Sound Proofing. Beautiful Hardwoods throughout the main floor and Master Bedroom/Office Area. Master Bath features stunning Chevron Marble Tile Wall with Large Frameless Enclosure, and Shower Seat w/ Niche! Large Frameless Walk-in Shower with Shower Seat, Niche and Handheld Shower in Downstairs bath. See list of details from Agent. Settle in and Enjoy beautiful MidTown East and the Future Planned Multimodal Bridge to St. Alban's/North Hills! Walkable to Holly Park & Midtown East Shopping & Restaurants. Minutes to Duke Raleigh Hospital, Crabtree, North Hills & Downtown PLUS Catch the Greenway. $40,000 Lot Premium that offers Privacy, Abundant Natural Light PLUS Rear & Side Natural Buffers. Two Car Rear Entry Garage and Plenty of Street Parking.
Townhouse Details
Home Type
- Townhome
Est. Annual Taxes
- $5,210
Year Built
- Built in 2017
Lot Details
- End Unit
- No Units Located Below
- No Unit Above or Below
- 1 Common Wall
- Cul-De-Sac
- North Facing Home
- Private Entrance
- Landscaped
- Corner Lot
- Partially Wooded Lot
HOA Fees
- $140 Monthly HOA Fees
Parking
- 2 Car Attached Garage
- Inside Entrance
- Rear-Facing Garage
- Garage Door Opener
- Private Driveway
- On-Street Parking
- 5 Open Parking Spaces
Home Design
- Transitional Architecture
- Brick Exterior Construction
- Slab Foundation
- Architectural Shingle Roof
- HardiePlank Type
- Stone Veneer
Interior Spaces
- 3-Story Property
- Open Floorplan
- Wet Bar
- Bookcases
- Bar Fridge
- Bar
- Tray Ceiling
- Smooth Ceilings
- High Ceiling
- Ceiling Fan
- Recessed Lighting
- Gas Log Fireplace
- Double Pane Windows
- Insulated Windows
- Plantation Shutters
- Family Room with Fireplace
- Dining Room
- Sun or Florida Room
- Storage
- Pond Views
- Pull Down Stairs to Attic
- Home Security System
Kitchen
- Built-In Self-Cleaning Convection Oven
- Built-In Electric Oven
- Gas Cooktop
- Microwave
- Dishwasher
- Stainless Steel Appliances
- Smart Appliances
- ENERGY STAR Qualified Appliances
- Kitchen Island
- Quartz Countertops
- Disposal
Flooring
- Wood
- Carpet
- Tile
Bedrooms and Bathrooms
- 4 Bedrooms
- Walk-In Closet
- Double Vanity
- Private Water Closet
- Soaking Tub
- Bathtub with Shower
- Shower Only in Primary Bathroom
- Walk-in Shower
Laundry
- Laundry Room
- Laundry on upper level
- Electric Dryer Hookup
Finished Basement
- Heated Basement
- Walk-Out Basement
- Walk-Up Access
- Interior and Exterior Basement Entry
- Basement Storage
Eco-Friendly Details
- Energy-Efficient Windows
- Energy-Efficient HVAC
- Energy-Efficient Insulation
- Energy-Efficient Doors
Outdoor Features
- Balcony
- Deck
- Side Porch
Schools
- Joyner Elementary School
- Oberlin Middle School
- Broughton High School
Horse Facilities and Amenities
- Grass Field
Utilities
- Central Air
- Floor Furnace
- Heating System Uses Natural Gas
- Natural Gas Connected
- High Speed Internet
- Cable TV Available
Listing and Financial Details
- Assessor Parcel Number 1715054860
Community Details
Overview
- Association fees include ground maintenance
- Townes At Cheswick Owner's Association, Phone Number (919) 878-8787
- Built by ASHTON RALEIGH RESIDENTIAL
- Townes At Cheswick Subdivision
Security
- Carbon Monoxide Detectors
- Fire and Smoke Detector
- Firewall
Map
Home Values in the Area
Average Home Value in this Area
Property History
| Date | Event | Price | Change | Sq Ft Price |
|---|---|---|---|---|
| 12/17/2024 12/17/24 | Sold | $760,000 | -1.9% | $290 / Sq Ft |
| 11/26/2024 11/26/24 | Pending | -- | -- | -- |
| 10/29/2024 10/29/24 | Price Changed | $775,000 | -0.6% | $296 / Sq Ft |
| 09/18/2024 09/18/24 | For Sale | $780,000 | 0.0% | $298 / Sq Ft |
| 08/28/2024 08/28/24 | Pending | -- | -- | -- |
| 07/26/2024 07/26/24 | For Sale | $780,000 | -- | $298 / Sq Ft |
Tax History
| Year | Tax Paid | Tax Assessment Tax Assessment Total Assessment is a certain percentage of the fair market value that is determined by local assessors to be the total taxable value of land and additions on the property. | Land | Improvement |
|---|---|---|---|---|
| 2024 | $5,211 | $597,697 | $140,000 | $457,697 |
| 2023 | $5,703 | $521,405 | $120,000 | $401,405 |
| 2022 | $5,299 | $521,405 | $120,000 | $401,405 |
| 2021 | $5,093 | $521,405 | $120,000 | $401,405 |
| 2020 | $5,000 | $521,405 | $120,000 | $401,405 |
| 2019 | $4,687 | $402,748 | $90,000 | $312,748 |
| 2018 | $4,420 | $402,748 | $90,000 | $312,748 |
| 2017 | $936 | $90,000 | $90,000 | $0 |
| 2016 | $917 | $90,000 | $90,000 | $0 |
Mortgage History
| Date | Status | Loan Amount | Loan Type |
|---|---|---|---|
| Open | $318,432 | New Conventional |
Deed History
| Date | Type | Sale Price | Title Company |
|---|---|---|---|
| Special Warranty Deed | $531,000 | None Available |
Similar Homes in Raleigh, NC
Source: Doorify MLS
MLS Number: 10043635
APN: 1715.09-05-4860-000
- 836 Bankston Woods Way
- 3130 Rushworth Dr
- 3332 Cheswick Dr
- 3103 Stockdale Dr
- 3304 Cheswick Dr
- 436 Oakland Dr
- 3100 Anderson Dr
- 3316 Milton Rd
- 3319 Milton Rd
- 126 E Drewry Ln
- 3716 Yorktown Place Unit 3716
- 3721 Browning Place Unit 3721
- 3929 Browning Place Unit 3929
- 3738 Jamestown Cir
- 3738 Yorktown Place Unit 3738
- 3743 Yorktown Place
- 3736 Jamestown Cir Unit 3736
- 3412 Rock Creek Dr
- 2920 Claremont Rd
- 3312 Rock Creek Dr






