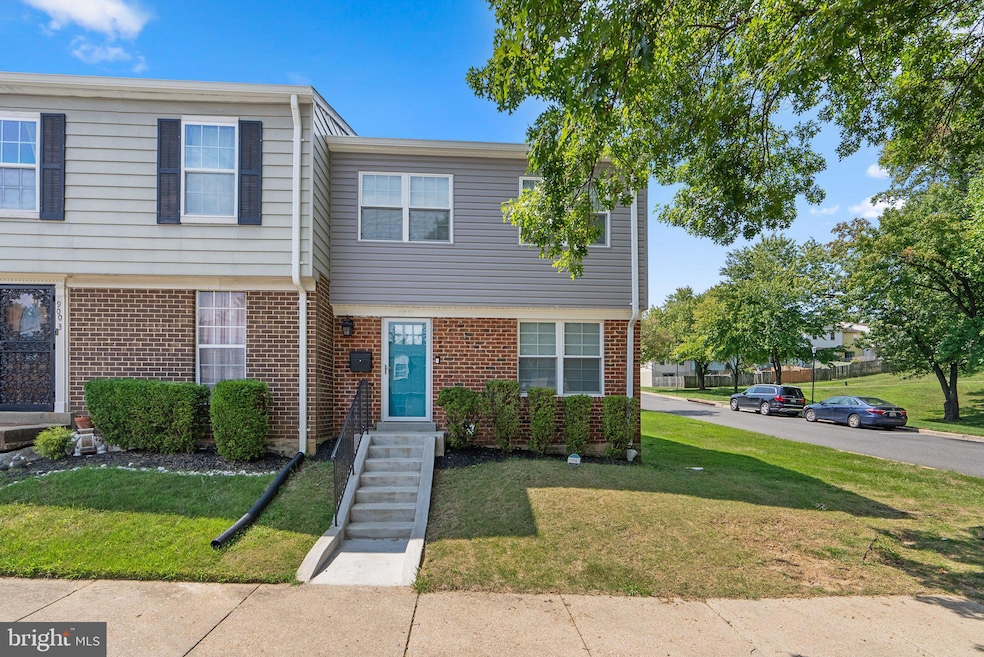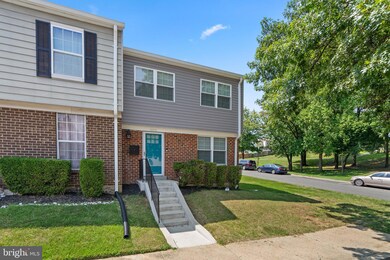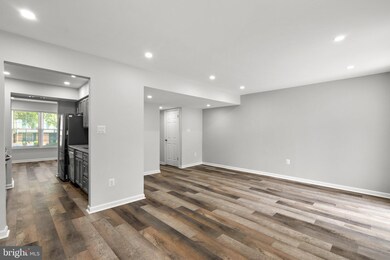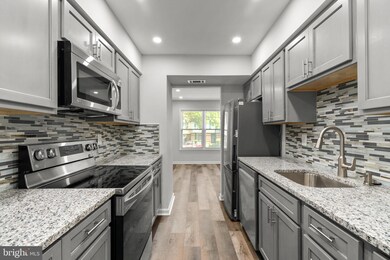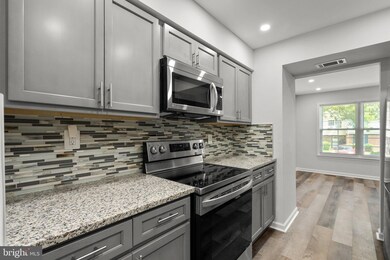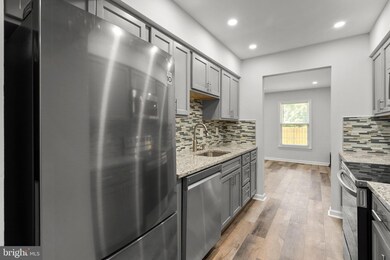
9001 Congress Place Landover, MD 20785
Summerfield NeighborhoodAbout This Home
As of September 2024Discover this fully updated end-unit townhome, offering 4 spacious bedrooms and 3.5 baths across three beautifully finished levels. The home boasts terrific curb appeal and has been tastefully upgraded throughout. The gourmet kitchen features sleek stone countertops and stainless steel appliances, perfect for culinary enthusiasts. Modern recessed lighting and stylish updated flooring enhance the chic ambiance of the main level, where you’ll also find a convenient powder room.
Retreat to the upper level, where the stylishly updated bathrooms provide a touch of luxury. The fully finished basement adds valuable living space, complete with an additional full bathroom, making it ideal for guests or a recreation area. Outside, enjoy the privacy of a fully fenced backyard, along with a bonus green space on the side of the home, perfect for outdoor activities or gardening. This townhome is move-in ready and designed for modern living.
Last Agent to Sell the Property
Wemmy Collins
Redfin Corp License #609657

Townhouse Details
Home Type
- Townhome
Est. Annual Taxes
- $2,746
Year Built
- Built in 1980
Lot Details
- 2,025 Sq Ft Lot
HOA Fees
- $94 Monthly HOA Fees
Parking
- Off-Street Parking
Home Design
- Colonial Architecture
- Frame Construction
Interior Spaces
- Property has 3 Levels
- Finished Basement
Bedrooms and Bathrooms
- 4 Bedrooms
Utilities
- Central Heating and Cooling System
- Electric Water Heater
Community Details
- Centennial Village HOA
- Centennial Village Subdivision
- Property Manager
Listing and Financial Details
- Tax Lot 125
- Assessor Parcel Number 17131505411
Map
Home Values in the Area
Average Home Value in this Area
Property History
| Date | Event | Price | Change | Sq Ft Price |
|---|---|---|---|---|
| 09/30/2024 09/30/24 | Sold | $369,000 | 0.0% | $171 / Sq Ft |
| 08/29/2024 08/29/24 | For Sale | $369,000 | -- | $171 / Sq Ft |
Tax History
| Year | Tax Paid | Tax Assessment Tax Assessment Total Assessment is a certain percentage of the fair market value that is determined by local assessors to be the total taxable value of land and additions on the property. | Land | Improvement |
|---|---|---|---|---|
| 2024 | $4,328 | $265,000 | $0 | $0 |
| 2023 | $4,058 | $246,900 | $50,000 | $196,900 |
| 2022 | $3,888 | $235,433 | $0 | $0 |
| 2021 | $3,718 | $223,967 | $0 | $0 |
| 2020 | $3,547 | $212,500 | $45,000 | $167,500 |
| 2019 | $3,344 | $198,833 | $0 | $0 |
| 2018 | $3,141 | $185,167 | $0 | $0 |
| 2017 | $2,938 | $171,500 | $0 | $0 |
| 2016 | -- | $163,700 | $0 | $0 |
| 2015 | $3,753 | $155,900 | $0 | $0 |
| 2014 | $3,753 | $148,100 | $0 | $0 |
Mortgage History
| Date | Status | Loan Amount | Loan Type |
|---|---|---|---|
| Previous Owner | $357,930 | New Conventional | |
| Previous Owner | $210,000 | New Conventional | |
| Previous Owner | $193,935 | FHA | |
| Previous Owner | $187,000 | Stand Alone Refi Refinance Of Original Loan |
Deed History
| Date | Type | Sale Price | Title Company |
|---|---|---|---|
| Deed | $369,000 | Preferred Title | |
| Deed | -- | Friedman Framme & Thrush Pa | |
| Deed | $100,500 | -- |
Similar Homes in the area
Source: Bright MLS
MLS Number: MDPG2124052
APN: 13-1505411
- 336 Brightseat Rd
- 8961 Town Center Cir Unit 203
- 9506 Capital Ln
- 9508 Capital Ln
- 9715 Lake Pointe Ct Unit 302
- 9709 Lake Pointe Ct Unit 304
- 9808 Lake Pointe Ct Unit 201
- 9601 Lake Pointe Ct Unit 202
- 510 Jurgensen Place
- 201 Garrett a Morgan Blvd
- 138 Perth Amboy Ct
- 9936 Royal Commerce Place
- 9924 Prince Royal Place
- 39 Cable Hollow Way
- 9630 Weshire Dr
- 10115 Prince Place Unit 404-2A
- 10117 Prince Place Unit 403-2B
- 10109 Autumn Ridge Ct
- 10137 Prince Place Unit 203-6B
- 10102 Campus Way S Unit 201-4B
