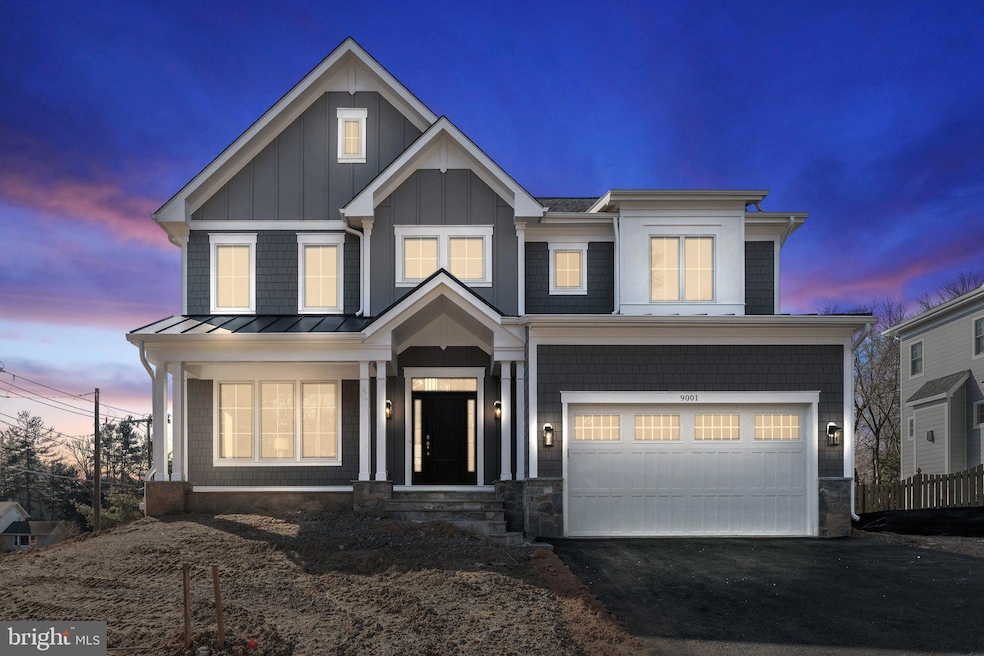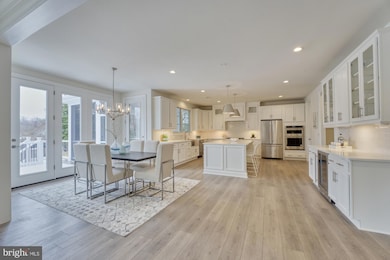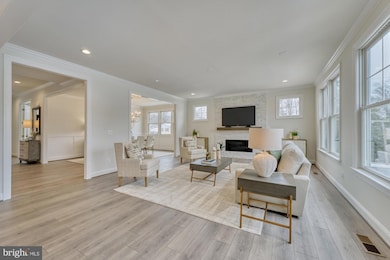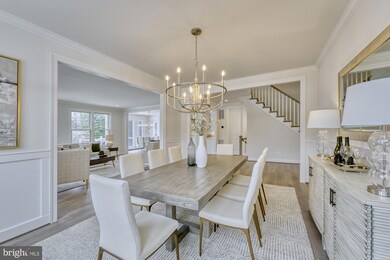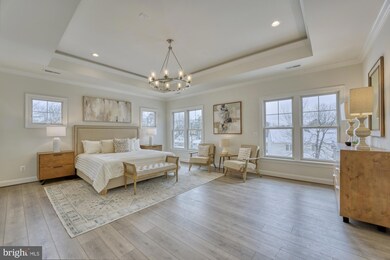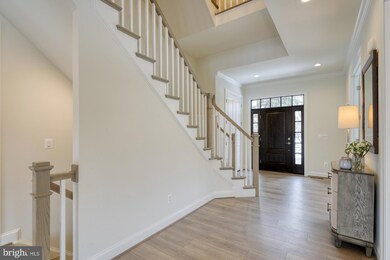
9001 Ridge Ln Vienna, VA 22182
Wolf Trap NeighborhoodEstimated payment $13,876/month
Highlights
- New Construction
- Gourmet Kitchen
- Deck
- Westbriar Elementary School Rated A
- Open Floorplan
- Recreation Room
About This Home
Newly built by Sekas Homes, this move in ready, Chanticleer III model home provides a spacious and sophisticated open floor plan, featuring high-end finishes on every level. With over 5,700 finished square feet across four levels, this residence includes 6 bedrooms, 6.5 baths, a versatile loft with a full bath, a finished rec room, and a dedicated exercise room. The main level boasts a private study and a gourmet-appointed kitchen that seamlessly connects to a screened porch with a Trex deck, stamped to grade for seamless indoor-outdoor living. Thoughtfully designed with numerous upgrades throughout, this home offers both luxury and functionality in every detail. Sited on a 0.31 acre lot, the striking Elevation 3 exterior is enhanced by an upgraded stone water table, a welcoming front porch, and a two-car front-load garage with additional extension space. A beautifully upgraded slate walkway and evergreen landscaping add to the home’s curb appeal. Located just minutes to Downtown Vienna. Top rated Westbriar/Kilmer/Madison pyramid.
Home Details
Home Type
- Single Family
Est. Annual Taxes
- $12,883
Year Built
- Built in 2024 | New Construction
Lot Details
- 0.31 Acre Lot
- Backs to Trees or Woods
- Back Yard
- Property is in excellent condition
- Property is zoned 130
HOA Fees
- $250 Monthly HOA Fees
Parking
- 2 Car Attached Garage
- Oversized Parking
- Front Facing Garage
- Garage Door Opener
Home Design
- Transitional Architecture
- Architectural Shingle Roof
- Stone Siding
- Passive Radon Mitigation
- HardiePlank Type
Interior Spaces
- Property has 4 Levels
- Open Floorplan
- Wet Bar
- Crown Molding
- Ceiling height of 9 feet or more
- Recessed Lighting
- Low Emissivity Windows
- Double Hung Windows
- Window Screens
- Mud Room
- Entrance Foyer
- Family Room Off Kitchen
- Formal Dining Room
- Recreation Room
- Screened Porch
- Home Gym
- Finished Basement
- Sump Pump
Kitchen
- Gourmet Kitchen
- Breakfast Area or Nook
- Butlers Pantry
- Built-In Double Oven
- Cooktop
- Built-In Microwave
- Ice Maker
- Dishwasher
- Kitchen Island
- Upgraded Countertops
Flooring
- Wood
- Carpet
- Ceramic Tile
Bedrooms and Bathrooms
- En-Suite Primary Bedroom
- En-Suite Bathroom
- Walk-In Closet
- Soaking Tub
Laundry
- Laundry Room
- Laundry on upper level
Outdoor Features
- Deck
- Screened Patio
Schools
- Westbriar Elementary School
- Kilmer Middle School
- Madison High School
Utilities
- Multiple cooling system units
- Humidifier
- Zoned Heating and Cooling System
- Vented Exhaust Fan
- Programmable Thermostat
- 60 Gallon+ Natural Gas Water Heater
Community Details
- Built by SEKAS HOMES/CALIBER DEVELOPMENTS L.C.
- Rolling Ridge Subdivision, Chanticleer Iii Floorplan
Listing and Financial Details
- Tax Lot 1
- Assessor Parcel Number 0284 04 0001A
Map
Home Values in the Area
Average Home Value in this Area
Property History
| Date | Event | Price | Change | Sq Ft Price |
|---|---|---|---|---|
| 03/14/2025 03/14/25 | Pending | -- | -- | -- |
| 02/20/2025 02/20/25 | For Sale | $2,249,000 | -- | $395 / Sq Ft |
Similar Homes in the area
Source: Bright MLS
MLS Number: VAFX2222346
- 9001 Ridge Ln
- 1847 Foxstone Dr
- 505 Devonshire Dr NE
- 908 Fairway Dr NE
- 910 Fairway Dr NE
- 8818 Olympia Fields Ln
- 1605 Lupine Den Ct
- 509 John Marshall Dr NE
- 1767 Proffit Rd
- 407 Council Dr NE
- 101 Niblick Dr SE
- 321 Broadleaf Dr NE
- 1601 Palm Springs Dr
- 1104 Westbriar Ct NE
- 9422 Talisman Dr
- 300 John Marshall Dr NE
- 345 Church St NE
- 103 Saint Andrews Dr NE
- 1731 Key Ln W
- 9149 Bois Ave
