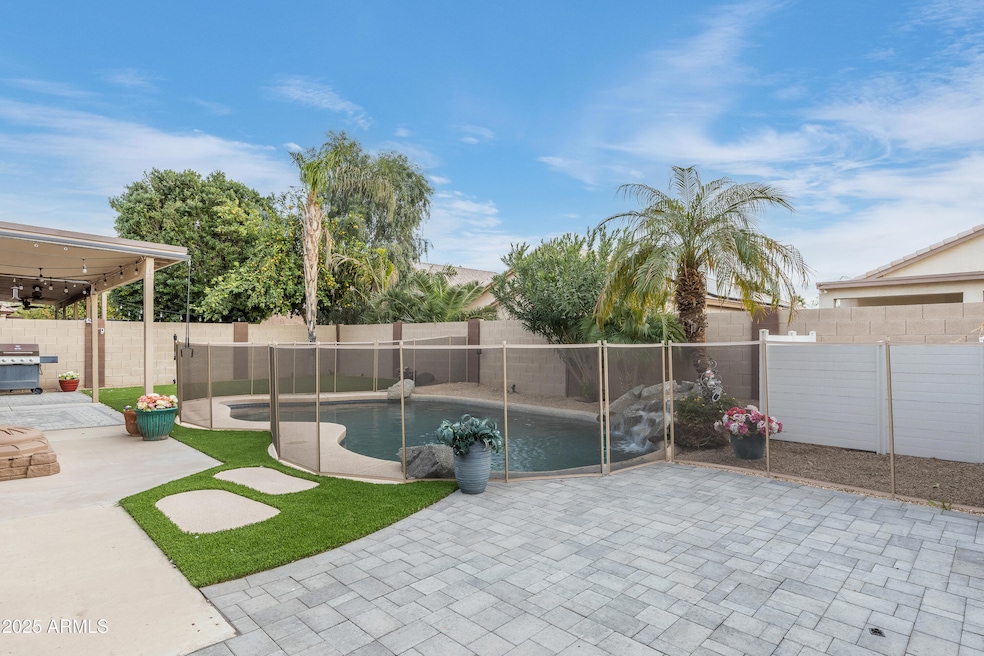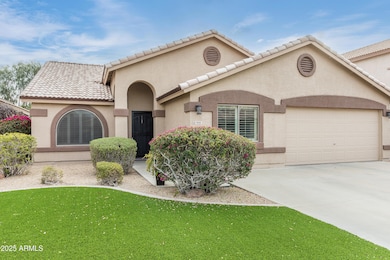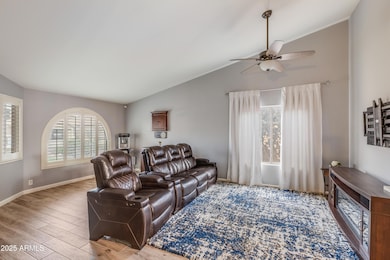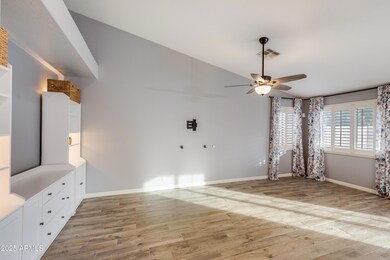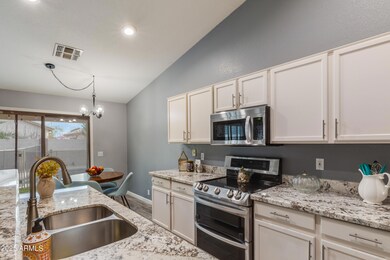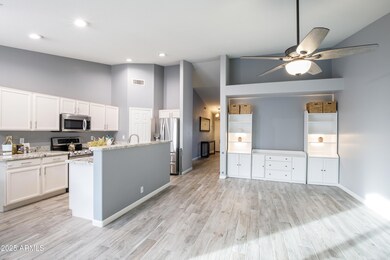
9001 W Lone Cactus Dr Peoria, AZ 85382
Highlights
- Play Pool
- Vaulted Ceiling
- Eat-In Kitchen
- Coyote Hills Elementary School Rated A-
- Granite Countertops
- Double Pane Windows
About This Home
As of April 2025Stunning Move-In Ready Home in Highly Sought-After Peoria Location!
Discover this beautifully updated 4-bedroom, 2-bathroom single-level home that lives larger than its square footage! With over $70K in recent upgrades, this home offers modern comfort and effortless style. The open and spacious floor plan features newer tile flooring in the main areas, new carpeting in the bedrooms, and a refreshed kitchen with granite countertops and updated cabinetry. The inviting family room boasts gorgeous views of the newly upgraded backyard, designed for both relaxation and entertaining. Enjoy the PebbleTec play pool with a removable safety fence, plus artificial turf and stylish pavers for a low-maintenance, resort-like feel. Recent updates include a new HVAC system, new roof, and upgraded pool equipment, ensuring peace of mind for years to come. The exterior has been freshly painted, and with no deferred maintenance, this home is truly move-in ready.
Don't miss this incredible opportunity--see this one today!
Home Details
Home Type
- Single Family
Est. Annual Taxes
- $2,313
Year Built
- Built in 1998
Lot Details
- 6,438 Sq Ft Lot
- Block Wall Fence
- Artificial Turf
- Front and Back Yard Sprinklers
- Sprinklers on Timer
HOA Fees
- $40 Monthly HOA Fees
Parking
- 2 Car Garage
Home Design
- Roof Updated in 2024
- Wood Frame Construction
- Tile Roof
- Stucco
Interior Spaces
- 2,010 Sq Ft Home
- 1-Story Property
- Vaulted Ceiling
- Ceiling Fan
- Double Pane Windows
Kitchen
- Eat-In Kitchen
- Breakfast Bar
- Built-In Microwave
- Granite Countertops
Flooring
- Floors Updated in 2022
- Carpet
- Laminate
- Tile
Bedrooms and Bathrooms
- 4 Bedrooms
- Primary Bathroom is a Full Bathroom
- 2 Bathrooms
- Dual Vanity Sinks in Primary Bathroom
- Bathtub With Separate Shower Stall
Accessible Home Design
- No Interior Steps
Pool
- Pool Updated in 2024
- Play Pool
- Fence Around Pool
- Pool Pump
Schools
- Coyote Hills Elementary School
- Sunrise Mountain High School
Utilities
- Cooling System Updated in 2024
- Cooling Available
- Heating Available
- High Speed Internet
- Cable TV Available
Listing and Financial Details
- Tax Lot 29
- Assessor Parcel Number 200-16-039
Community Details
Overview
- Association fees include ground maintenance
- Uptown At 27Th Association, Phone Number (480) 320-2981
- Built by Richmond American
- Deer Village Unit 2 Subdivision
Recreation
- Bike Trail
Map
Home Values in the Area
Average Home Value in this Area
Property History
| Date | Event | Price | Change | Sq Ft Price |
|---|---|---|---|---|
| 04/11/2025 04/11/25 | Sold | $535,000 | -4.5% | $266 / Sq Ft |
| 03/26/2025 03/26/25 | Pending | -- | -- | -- |
| 03/19/2025 03/19/25 | Price Changed | $559,975 | -1.8% | $279 / Sq Ft |
| 02/27/2025 02/27/25 | Price Changed | $569,950 | -1.7% | $284 / Sq Ft |
| 02/13/2025 02/13/25 | For Sale | $580,000 | +78.5% | $289 / Sq Ft |
| 04/22/2019 04/22/19 | Sold | $325,000 | -1.2% | $162 / Sq Ft |
| 03/11/2019 03/11/19 | Pending | -- | -- | -- |
| 03/05/2019 03/05/19 | For Sale | $329,000 | -- | $164 / Sq Ft |
Tax History
| Year | Tax Paid | Tax Assessment Tax Assessment Total Assessment is a certain percentage of the fair market value that is determined by local assessors to be the total taxable value of land and additions on the property. | Land | Improvement |
|---|---|---|---|---|
| 2025 | $2,313 | $24,608 | -- | -- |
| 2024 | $2,269 | $23,437 | -- | -- |
| 2023 | $2,269 | $37,200 | $7,440 | $29,760 |
| 2022 | $2,226 | $28,530 | $5,700 | $22,830 |
| 2021 | $2,299 | $26,270 | $5,250 | $21,020 |
| 2020 | $2,176 | $25,030 | $5,000 | $20,030 |
| 2019 | $2,273 | $23,170 | $4,630 | $18,540 |
| 2018 | $1,912 | $22,160 | $4,430 | $17,730 |
| 2017 | $2,210 | $20,430 | $4,080 | $16,350 |
| 2016 | $1,838 | $19,730 | $3,940 | $15,790 |
| 2015 | $2,122 | $19,160 | $3,830 | $15,330 |
Mortgage History
| Date | Status | Loan Amount | Loan Type |
|---|---|---|---|
| Open | $355,000 | New Conventional | |
| Previous Owner | $306,700 | New Conventional | |
| Previous Owner | $308,750 | New Conventional | |
| Previous Owner | $43,000 | Stand Alone Second | |
| Previous Owner | $280,000 | Fannie Mae Freddie Mac | |
| Previous Owner | $150,400 | Unknown | |
| Previous Owner | $18,600 | Credit Line Revolving | |
| Previous Owner | $131,150 | New Conventional |
Deed History
| Date | Type | Sale Price | Title Company |
|---|---|---|---|
| Warranty Deed | $535,000 | Dhi Title Agency | |
| Warranty Deed | $325,000 | First Arizona Title Agency | |
| Warranty Deed | $138,088 | Fidelity Title |
Similar Homes in the area
Source: Arizona Regional Multiple Listing Service (ARMLS)
MLS Number: 6817956
APN: 200-16-039
- 9142 W Salter Dr
- 9144 W Quail Ave
- 9016 W Harmony Ln
- 8752 W Lone Cactus Dr
- 9143 W Harmony Ln
- 9059 W Lake Pleasant Pkwy Unit G760
- 9237 W Alex Ave
- 9213 W Ross Ave
- 8654 W Melinda Ln
- 7622 W Deer Valley Rd
- 9331 W Harmony Ln
- 9411 W Salter Dr
- 8630 W Melinda Ln
- 22207 N 90th Ave
- 8642 W Harmony Ln
- 20501 N 93rd Ave
- 20472 N 90th Ln
- 20477 N 91st Dr
- 8534 W Salter Dr
- 9336 W Louise Dr
