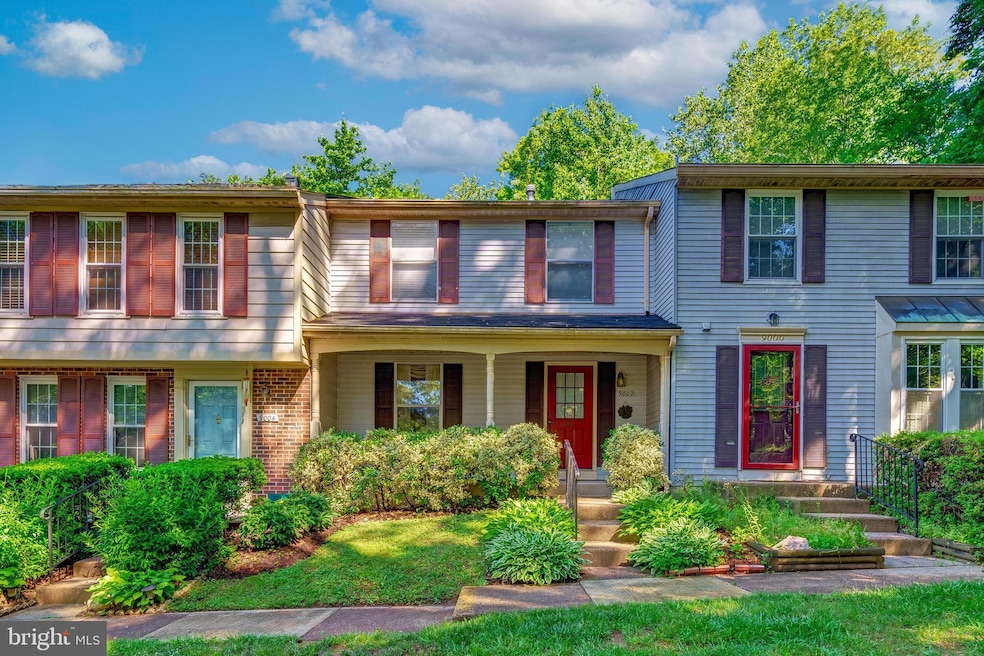
9002 Alexis Ct Springfield, VA 22152
3
Beds
4
Baths
1,511
Sq Ft
$98/mo
HOA Fee
Highlights
- Colonial Architecture
- 1 Fireplace
- Laundry Room
- Keene Mill Elementary School Rated A
- Living Room
- Entrance Foyer
About This Home
As of February 2025Sold as is, not for comp purposes.
Townhouse Details
Home Type
- Townhome
Est. Annual Taxes
- $5,902
Year Built
- Built in 1981
Lot Details
- 1,600 Sq Ft Lot
HOA Fees
- $98 Monthly HOA Fees
Home Design
- Colonial Architecture
- Aluminum Siding
- Vinyl Siding
Interior Spaces
- Property has 3 Levels
- 1 Fireplace
- Screen For Fireplace
- Window Treatments
- Entrance Foyer
- Family Room
- Living Room
- Finished Basement
Kitchen
- Stove
- Dishwasher
- Disposal
Bedrooms and Bathrooms
- 3 Bedrooms
Laundry
- Laundry Room
- Dryer
- Washer
Parking
- Parking Lot
- Assigned Parking
Schools
- Keene Mill Elementary School
- Lake Braddock Secondary Middle School
- Lake Braddock High School
Utilities
- Central Air
- Heat Pump System
- Natural Gas Water Heater
Listing and Financial Details
- Tax Lot 33
- Assessor Parcel Number 0882 13040033
Community Details
Overview
- Association fees include common area maintenance, snow removal, trash
- Keene Mill Village Iv HOA
- Keene Mill Village Subdivision
- Property Manager
Amenities
- Common Area
Map
Create a Home Valuation Report for This Property
The Home Valuation Report is an in-depth analysis detailing your home's value as well as a comparison with similar homes in the area
Home Values in the Area
Average Home Value in this Area
Property History
| Date | Event | Price | Change | Sq Ft Price |
|---|---|---|---|---|
| 02/14/2025 02/14/25 | Sold | $580,000 | 0.0% | $384 / Sq Ft |
| 01/30/2025 01/30/25 | For Sale | $580,000 | -- | $384 / Sq Ft |
Source: Bright MLS
Tax History
| Year | Tax Paid | Tax Assessment Tax Assessment Total Assessment is a certain percentage of the fair market value that is determined by local assessors to be the total taxable value of land and additions on the property. | Land | Improvement |
|---|---|---|---|---|
| 2024 | $5,902 | $509,430 | $145,000 | $364,430 |
| 2023 | $5,362 | $475,140 | $135,000 | $340,140 |
| 2022 | $5,141 | $449,590 | $125,000 | $324,590 |
| 2021 | $4,875 | $415,460 | $115,000 | $300,460 |
| 2020 | $4,696 | $396,750 | $115,000 | $281,750 |
| 2019 | $4,554 | $384,770 | $105,000 | $279,770 |
| 2018 | $4,375 | $380,450 | $105,000 | $275,450 |
| 2017 | $4,062 | $349,900 | $90,000 | $259,900 |
| 2016 | $3,994 | $344,760 | $90,000 | $254,760 |
| 2015 | $3,675 | $329,340 | $85,000 | $244,340 |
| 2014 | $3,432 | $308,200 | $80,000 | $228,200 |
Source: Public Records
Mortgage History
| Date | Status | Loan Amount | Loan Type |
|---|---|---|---|
| Open | $562,600 | New Conventional | |
| Closed | $562,600 | New Conventional | |
| Previous Owner | $121,500 | No Value Available |
Source: Public Records
Deed History
| Date | Type | Sale Price | Title Company |
|---|---|---|---|
| Bargain Sale Deed | $580,000 | First American Title | |
| Bargain Sale Deed | $580,000 | First American Title | |
| Deed | $135,000 | -- |
Source: Public Records
Similar Homes in Springfield, VA
Source: Bright MLS
MLS Number: VAFX2214728
APN: 0882-13040033
Nearby Homes
- 6465 Blarney Stone Ct
- 6567 Forest Dew Ct
- 6439 Fenestra Ct Unit 54C
- 9148 Broken Oak Place Unit 81C
- 9150 Broken Oak Place Unit 81B
- 9160 Broken Oak Place Unit 68C
- 9172 Broken Oak Place Unit 68A
- 6416 Birch Leaf Ct Unit 15
- 6604 Westbury Oaks Ct
- 9210 Hickory Tree Ct
- 6327 Fenestra Ct Unit 134
- 6606 Huntsman Blvd
- 6614 Huntsman Blvd
- 6710 Red Jacket Rd
- 8703 Bridle Wood Dr
- 9064 Andromeda Dr
- 6164 Forest Creek Ct
- 6804 Brian Michael Ct
- 8649 Hillside Manor Dr
- 6303 Shiplett Blvd
