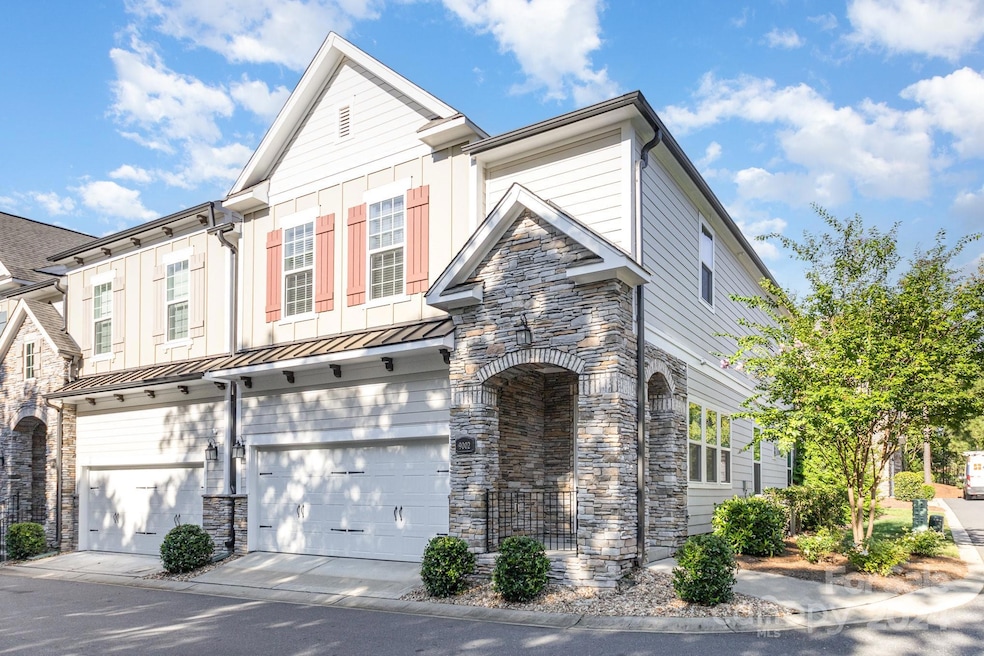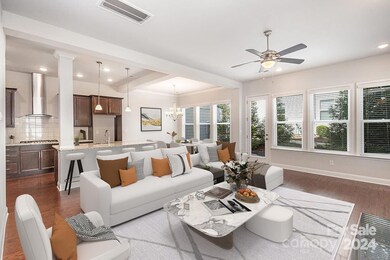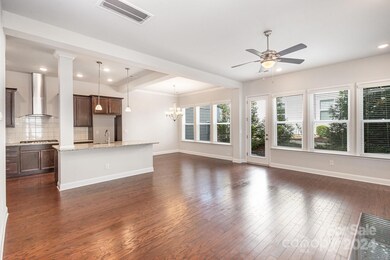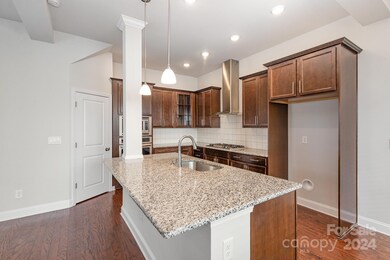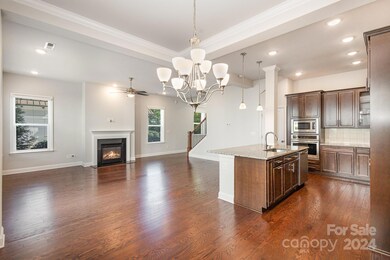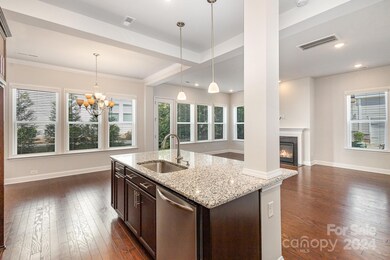
9002 Boling Green Dr Charlotte, NC 28277
Whiteoak NeighborhoodHighlights
- Open Floorplan
- Wood Flooring
- 2 Car Attached Garage
- South Charlotte Middle Rated A-
- Front Porch
- Walk-In Closet
About This Home
As of December 2024Over 25K recent price improvement! Get $6500 CLOSING CREDIT with preferred lender! This completely move-in ready, end-unit townhome is less than a mile from the new Ballantyne Bowl and walking distance to shops and restaurants. Cook and relax downstairs with an open floor-plan that gets tons of natural light and boasts shining wood floors. Then head upstairs to your large primary suite with dual sinks, soaking tub and shower, and walk-in closet. Additional living area includes two large bedrooms and a shared full bath with dual sinks. The primary and secondary living areas are conveniently separated from each other by a loft/flex space. Other highlights include 10’ ceilings, a tankless water heater, and ENERGY STAR cooling system.
Last Agent to Sell the Property
Keller Williams South Park Brokerage Email: lpatton@redbudgroup.com License #342133

Co-Listed By
Keller Williams South Park Brokerage Email: lpatton@redbudgroup.com License #266315
Townhouse Details
Home Type
- Townhome
Est. Annual Taxes
- $3,557
Year Built
- Built in 2018
Lot Details
- Irrigation
HOA Fees
- $220 Monthly HOA Fees
Parking
- 2 Car Attached Garage
- Front Facing Garage
- Garage Door Opener
- Driveway
- 5 Open Parking Spaces
Home Design
- Permanent Foundation
- Slab Foundation
- Stone Siding
- Hardboard
Interior Spaces
- 2-Story Property
- Open Floorplan
- Gas Fireplace
- Window Treatments
- Entrance Foyer
- Great Room with Fireplace
- Wood Flooring
- Pull Down Stairs to Attic
- Washer and Gas Dryer Hookup
Kitchen
- Built-In Oven
- Electric Oven
- Indoor Grill
- Gas Cooktop
- Microwave
- Dishwasher
- Kitchen Island
- Disposal
Bedrooms and Bathrooms
- 3 Bedrooms
- Walk-In Closet
- Dual Flush Toilets
- Garden Bath
Outdoor Features
- Patio
- Front Porch
Schools
- Endhaven Elementary School
- South Charlotte Middle School
- Ballantyne Ridge High School
Utilities
- Central Air
- Vented Exhaust Fan
- Heat Pump System
- Hot Water Heating System
- Heating System Uses Natural Gas
- Underground Utilities
- Tankless Water Heater
- Cable TV Available
Listing and Financial Details
- Assessor Parcel Number 223-243-22
Community Details
Overview
- Greenway Village HOA, Phone Number (704) 847-3507
- Built by David Weekley
- Greenway Village Subdivision
- Mandatory home owners association
Recreation
- Trails
Map
Home Values in the Area
Average Home Value in this Area
Property History
| Date | Event | Price | Change | Sq Ft Price |
|---|---|---|---|---|
| 12/10/2024 12/10/24 | Sold | $580,000 | -3.2% | $271 / Sq Ft |
| 10/21/2024 10/21/24 | Price Changed | $599,000 | -2.6% | $280 / Sq Ft |
| 10/03/2024 10/03/24 | Price Changed | $615,000 | -0.8% | $288 / Sq Ft |
| 09/20/2024 09/20/24 | Price Changed | $620,000 | -0.8% | $290 / Sq Ft |
| 09/05/2024 09/05/24 | For Sale | $625,000 | -- | $292 / Sq Ft |
Tax History
| Year | Tax Paid | Tax Assessment Tax Assessment Total Assessment is a certain percentage of the fair market value that is determined by local assessors to be the total taxable value of land and additions on the property. | Land | Improvement |
|---|---|---|---|---|
| 2023 | $3,557 | $465,900 | $135,000 | $330,900 |
| 2022 | $3,661 | $366,400 | $100,000 | $266,400 |
| 2021 | $3,650 | $366,400 | $100,000 | $266,400 |
| 2020 | $3,643 | $366,400 | $100,000 | $266,400 |
| 2019 | $3,627 | $366,400 | $100,000 | $266,400 |
Mortgage History
| Date | Status | Loan Amount | Loan Type |
|---|---|---|---|
| Previous Owner | $339,750 | New Conventional | |
| Previous Owner | $300,500 | New Conventional | |
| Previous Owner | $303,900 | New Conventional |
Deed History
| Date | Type | Sale Price | Title Company |
|---|---|---|---|
| Warranty Deed | $580,000 | Tryon Title | |
| Warranty Deed | $358,000 | None Available |
Similar Homes in Charlotte, NC
Source: Canopy MLS (Canopy Realtor® Association)
MLS Number: 4173059
APN: 223-243-22
- 10501 Rougemont Ln
- 6416 Red Maple Dr
- 6423 Red Maple Dr
- 9921 Ridgemore Dr
- 10607 Newberry Park Ln
- 9637 Stoney Hill Ln
- 7223 Fortrose Ln Unit 45
- 6816 Charter Hills Rd
- 3016 Endhaven Terraces Ln Unit 11
- 3020 Endhaven Terraces Ln Unit 10
- 9607 Stoney Hill Ln
- 3100 Endhaven Terraces Ln Unit 9
- 3104 Endhaven Terraces Ln Unit 8
- 3108 Endhaven Terraces Ln Unit 7
- 3112 Endhaven Terraces Ln Unit 6
- 5051 Elm View Dr Unit 26
- 3008 Endhaven Terraces Ln Unit 13
- 5055 Elm View Dr Unit 25
- 5047 Elm View Dr Unit 27
- 5449 Callander Ct
